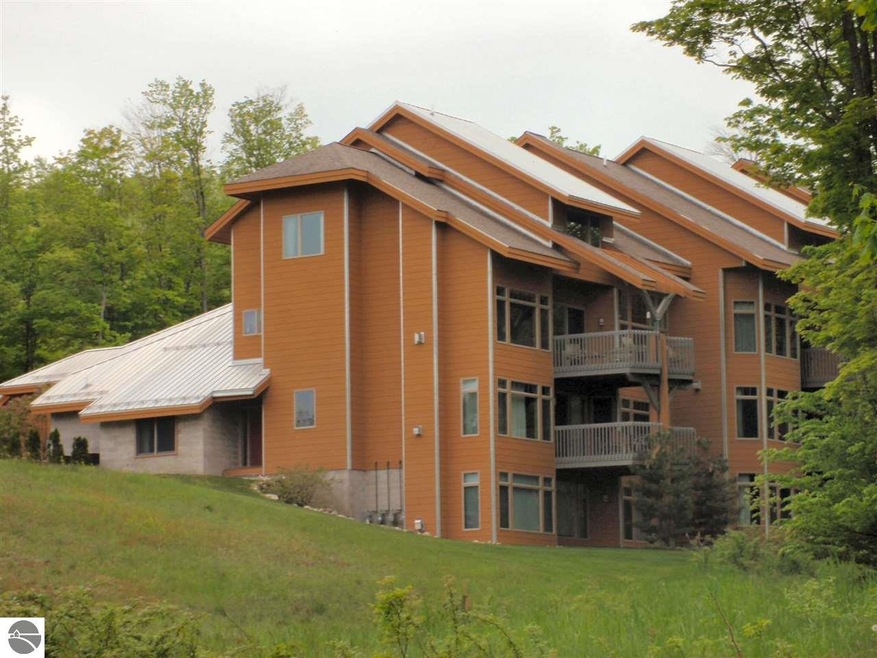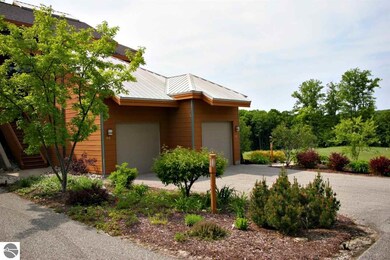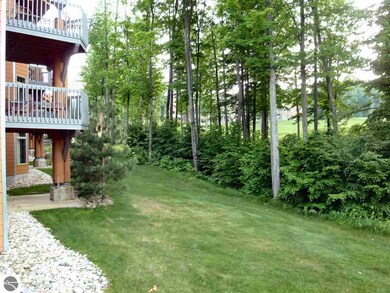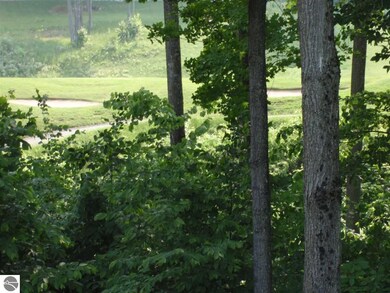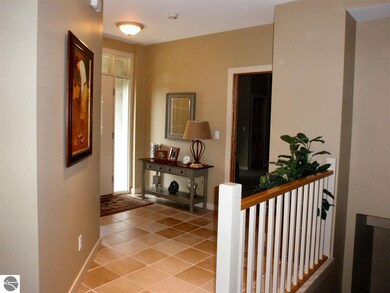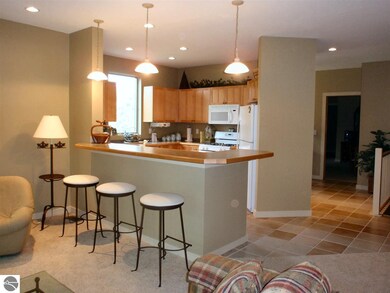
2280 Troon S Unit 512 Bellaire, MI 49615
Highlights
- Ski Accessible
- Golf Course Community
- Contemporary Architecture
- Views of Ski Resort
- Deck
- Wooded Lot
About This Home
As of June 2023Impeccable Shanty Creek open plan condo w/ 4 BR & 4.5 baths. Very private end unit overlooking the 18th green of the Cedar River Golf Club designed by Weiskopf. Gracious living & family room each have a gas fireplace. Expansive main floor master suite and second roomy main floor bedroom suite. Fully equipped kitchen & dining area in lower level; covered decks, foyer off garage w/ ski storage; extra deep garage stores golf cart & ski equipment. Out the door access to Schuss Mt., the River Bistro, golf & outdoor pool. Although the home has never been rented, rental opportunities abound. With the right offer, condo to come completely furnished with furnishings, art, even the dishes! Move-in ready opportunity in an immaculate condo.
Last Agent to Sell the Property
Up North Properties License #6501338741 Listed on: 02/26/2016
Home Details
Home Type
- Single Family
Est. Annual Taxes
- $4,717
Year Built
- Built in 2001
Lot Details
- Lot Has A Rolling Slope
- Wooded Lot
- The community has rules related to zoning restrictions
HOA Fees
- $325 Monthly HOA Fees
Property Views
- Ski Resort
- Golf Course
Home Design
- Contemporary Architecture
- Fire Rated Drywall
- Frame Construction
- Metal Roof
- Wood Siding
Interior Spaces
- 3,200 Sq Ft Home
- Cathedral Ceiling
- Ceiling Fan
- Gas Fireplace
- Drapes & Rods
- Blinds
- Bay Window
- Mud Room
- Entrance Foyer
Kitchen
- Oven or Range
- Microwave
- Dishwasher
- Solid Surface Countertops
- Disposal
Bedrooms and Bathrooms
- 4 Bedrooms
- Walk-In Closet
- Granite Bathroom Countertops
- Jetted Tub in Primary Bathroom
Laundry
- Dryer
- Washer
Basement
- Walk-Out Basement
- Basement Fills Entire Space Under The House
- Basement Windows
Parking
- 1 Car Attached Garage
- Garage Door Opener
Outdoor Features
- Deck
- Covered patio or porch
Utilities
- Forced Air Heating and Cooling System
- Programmable Thermostat
- Cable TV Available
Additional Features
- Minimal Steps
- Ground Level Unit
Community Details
Overview
- Association fees include exterior maintenance, lawn care, snow removal
- Cedar River Village Community
Recreation
- Golf Course Community
- Community Pool
- Ski Accessible
Similar Homes in Bellaire, MI
Home Values in the Area
Average Home Value in this Area
Property History
| Date | Event | Price | Change | Sq Ft Price |
|---|---|---|---|---|
| 06/16/2023 06/16/23 | Sold | $580,000 | -3.3% | $181 / Sq Ft |
| 05/12/2023 05/12/23 | For Sale | $599,900 | +147.4% | $187 / Sq Ft |
| 07/29/2016 07/29/16 | Sold | $242,500 | -13.4% | $76 / Sq Ft |
| 07/29/2016 07/29/16 | Pending | -- | -- | -- |
| 02/26/2016 02/26/16 | For Sale | $279,900 | -- | $87 / Sq Ft |
Tax History Compared to Growth
Agents Affiliated with this Home
-
A
Seller's Agent in 2023
Anne Perry
Up North Properties
(231) 649-1618
59 Total Sales
-

Buyer's Agent in 2023
Deborah Alexander
Alexander North Properties
(231) 564-0500
296 Total Sales
Map
Source: Northern Great Lakes REALTORS® MLS
MLS Number: 1812178
- 2280 Troon S
- 2280 Troon S Unit 515
- 2400 Troon S Unit 4008
- 2400 Troon S
- 2400 Troon S Unit 4101
- 2400 Troon S Unit 4220
- 2400 Troon S Unit 4226
- 2400 Troon S Unit 4012
- 2400 Troon S Unit 4230
- 5592 Troon N
- 6082 Heideldorf Ln
- Lot 41 Heideldorf Ln
- 6519 Schuss Mountain Ln Unit 3507, 3508
- 6519 Schuss Mountain Ln Unit 3511-3512
- 61 Banhof Ln
- 6500 Schuss Mountain Ln Unit 125
- 6658 Schuss Mountain Ln Unit 3253
- LOT 320,321 Swiss Village
- 5477 Valley Wood
- Lot 292-293 Jaeger Strasse
