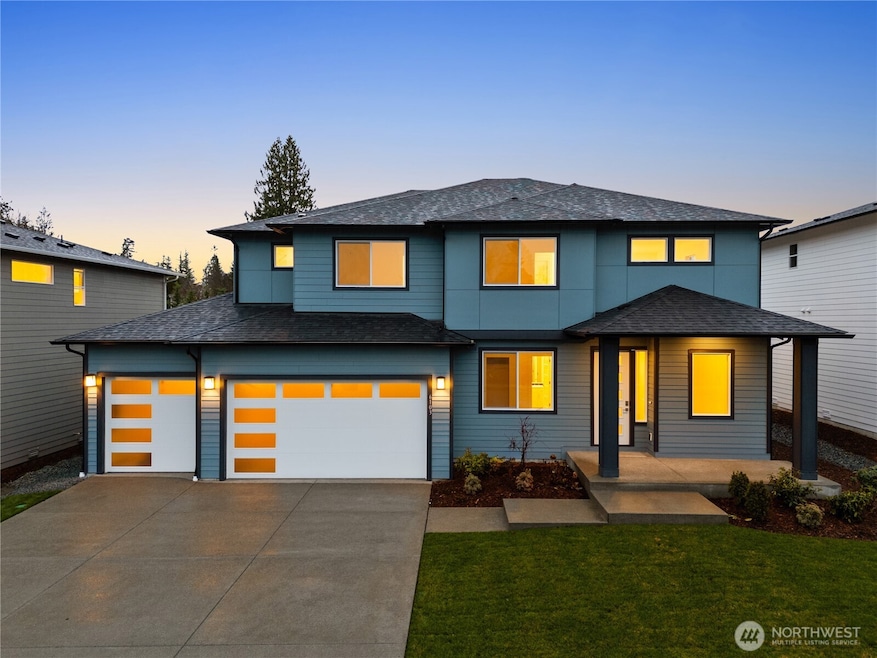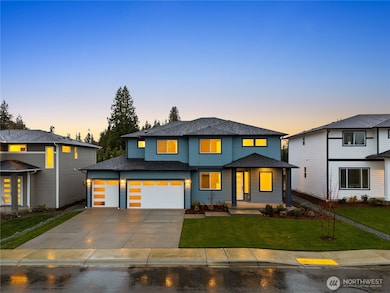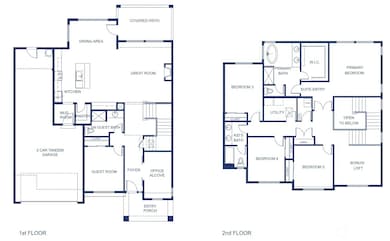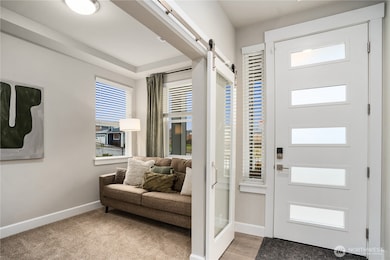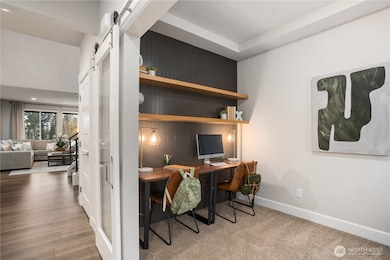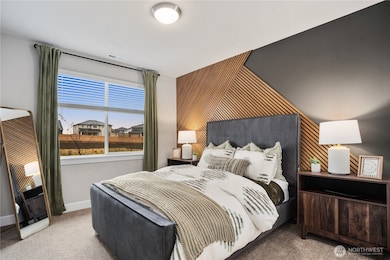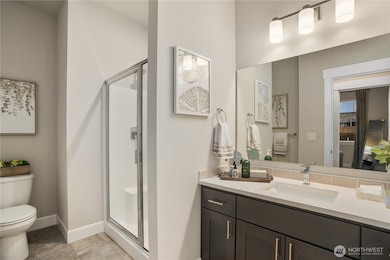
$899,000 Open Thu 11AM - 4:30PM
- 5 Beds
- 3.5 Baths
- 2,790 Sq Ft
- 22805 61st St E
- Unit 292
- Buckley, WA
Here at Elk Run at Chinook Meadows by Soundbuilt Homes, the only thing that can match the area are the homes!!! The Camilla plan at Elk Run on lot 292 offers 2,790 sq ft with 4 bedrooms, 2.5 baths, and a 3-car garage on an expansive 11,098 sq ft lot. Main floor features a spacious great room with linear gas fireplace, open kitchen with quartz counters, soft-close cabinets, full-height tile
VonKarl Inman eXp Realty
