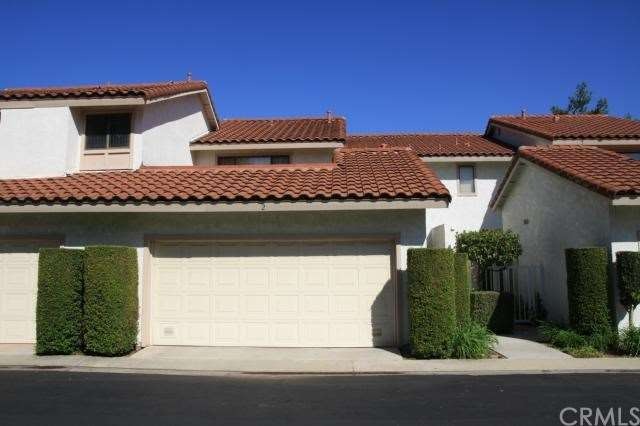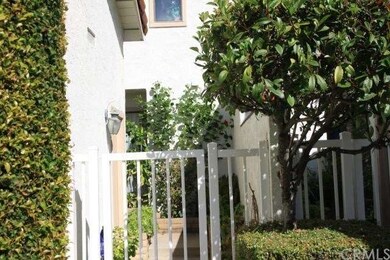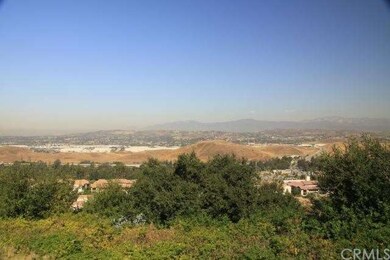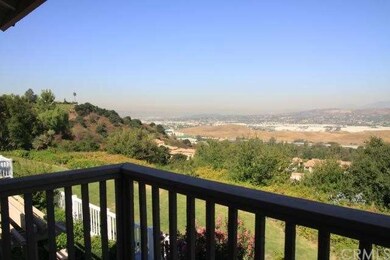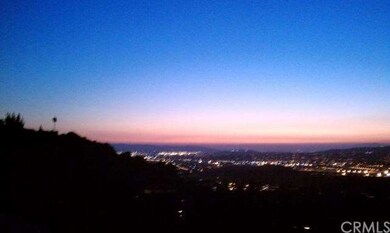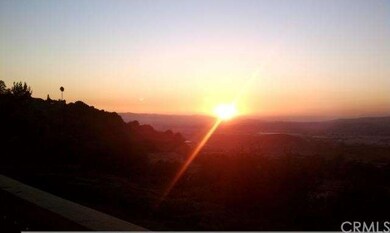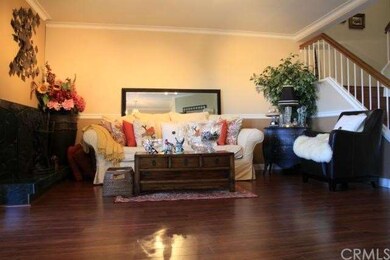
22809 Chardonnay Dr Unit 2 Diamond Bar, CA 91765
Highlights
- Heated In Ground Pool
- City Lights View
- Contemporary Architecture
- Maple Hill Elementary School Rated A
- 3.81 Acre Lot
- Granite Countertops
About This Home
As of March 2012PRICE REDUCED!!! Great location with spectacular view of city lights and mountains. Extremely sharp full three bedroom unit with travertine entry and dark maple laminate wood flooring. Unit features custom crown moulding, designer interior paint, granite counter tops, classic dark green marble facing on fireplace, recessed lighting and upgraded main floor bath. Newer electric range ! Well established and pristinely maintained townhome developement with green belts and community pool and spa steps away. Convenient to stores, shopping and freeways to all major counties. Highly acclaimed Walnut Valley School District. A must see to appreciate this model sharp unit.
Property Details
Home Type
- Condominium
Est. Annual Taxes
- $6,910
Year Built
- Built in 1984
Lot Details
- Cul-De-Sac
- Vinyl Fence
- Backyard Sprinklers
HOA Fees
- $300 Monthly HOA Fees
Parking
- 2 Car Attached Garage
- Parking Available
- Unassigned Parking
Property Views
- City Lights
- Mountain
Home Design
- Contemporary Architecture
- Turnkey
- Spanish Tile Roof
- Stucco
Interior Spaces
- 1,578 Sq Ft Home
- Crown Molding
- Ceiling Fan
- Recessed Lighting
- Track Lighting
- Drapes & Rods
- Window Screens
- Sliding Doors
- Living Room with Fireplace
- Dining Room
Kitchen
- Oven
- Electric Cooktop
- Dishwasher
- Granite Countertops
- Disposal
Flooring
- Laminate
- Stone
Bedrooms and Bathrooms
- 3 Bedrooms
- All Upper Level Bedrooms
- Mirrored Closets Doors
- Low Flow Plumbing Fixtures
Laundry
- Laundry Room
- Laundry in Garage
- Washer and Gas Dryer Hookup
Home Security
Pool
- Heated In Ground Pool
- Heated Spa
- In Ground Spa
- Gas Heated Pool
- Gunite Spa
- Fence Around Pool
Outdoor Features
- Stone Porch or Patio
- Exterior Lighting
Utilities
- Central Heating and Cooling System
- 220 Volts in Garage
- 220 Volts in Kitchen
- Gas Water Heater
- Water Purifier
- Cable TV Available
Listing and Financial Details
- Tax Lot 6
- Tax Tract Number 42535
- Assessor Parcel Number 8293048022
Community Details
Overview
- 480 Units
- Montefino Home Owners Assoc Association, Phone Number (909) 981-4131
- Maintained Community
Recreation
- Community Pool
- Community Spa
Pet Policy
- Pets Allowed
Security
- Security Service
- Fire and Smoke Detector
Ownership History
Purchase Details
Home Financials for this Owner
Home Financials are based on the most recent Mortgage that was taken out on this home.Purchase Details
Home Financials for this Owner
Home Financials are based on the most recent Mortgage that was taken out on this home.Purchase Details
Home Financials for this Owner
Home Financials are based on the most recent Mortgage that was taken out on this home.Purchase Details
Home Financials for this Owner
Home Financials are based on the most recent Mortgage that was taken out on this home.Purchase Details
Home Financials for this Owner
Home Financials are based on the most recent Mortgage that was taken out on this home.Purchase Details
Home Financials for this Owner
Home Financials are based on the most recent Mortgage that was taken out on this home.Purchase Details
Home Financials for this Owner
Home Financials are based on the most recent Mortgage that was taken out on this home.Purchase Details
Home Financials for this Owner
Home Financials are based on the most recent Mortgage that was taken out on this home.Similar Homes in Diamond Bar, CA
Home Values in the Area
Average Home Value in this Area
Purchase History
| Date | Type | Sale Price | Title Company |
|---|---|---|---|
| Grant Deed | $445,000 | Chicago Title Company | |
| Grant Deed | $456,500 | Chicago Title Company | |
| Interfamily Deed Transfer | -- | Landwood Title Company | |
| Grant Deed | $376,000 | Landwood Title Company | |
| Interfamily Deed Transfer | -- | South Coast Title | |
| Grant Deed | $265,000 | South Coast Title | |
| Grant Deed | $242,000 | United Title Company | |
| Grant Deed | $205,000 | United Title Company |
Mortgage History
| Date | Status | Loan Amount | Loan Type |
|---|---|---|---|
| Previous Owner | $100,000 | Unknown | |
| Previous Owner | $273,900 | Purchase Money Mortgage | |
| Previous Owner | $147,035 | Credit Line Revolving | |
| Previous Owner | $296,000 | Purchase Money Mortgage | |
| Previous Owner | $238,500 | Balloon | |
| Previous Owner | $182,000 | No Value Available | |
| Previous Owner | $164,000 | No Value Available |
Property History
| Date | Event | Price | Change | Sq Ft Price |
|---|---|---|---|---|
| 07/30/2025 07/30/25 | Price Changed | $787,800 | 0.0% | $499 / Sq Ft |
| 07/29/2025 07/29/25 | For Sale | $788,000 | 0.0% | $499 / Sq Ft |
| 07/24/2025 07/24/25 | Off Market | $788,000 | -- | -- |
| 07/17/2025 07/17/25 | Price Changed | $788,000 | -1.5% | $499 / Sq Ft |
| 07/09/2025 07/09/25 | Price Changed | $799,997 | 0.0% | $507 / Sq Ft |
| 06/26/2025 06/26/25 | Price Changed | $799,998 | -5.7% | $507 / Sq Ft |
| 06/01/2025 06/01/25 | For Sale | $848,000 | 0.0% | $537 / Sq Ft |
| 09/01/2017 09/01/17 | Rented | $2,300 | 0.0% | -- |
| 08/23/2017 08/23/17 | Under Contract | -- | -- | -- |
| 07/07/2017 07/07/17 | For Rent | $2,300 | 0.0% | -- |
| 03/06/2012 03/06/12 | Sold | $445,000 | -0.8% | $282 / Sq Ft |
| 02/10/2012 02/10/12 | Pending | -- | -- | -- |
| 10/12/2011 10/12/11 | Price Changed | $448,500 | -7.5% | $284 / Sq Ft |
| 09/07/2011 09/07/11 | For Sale | $485,000 | -- | $307 / Sq Ft |
Tax History Compared to Growth
Tax History
| Year | Tax Paid | Tax Assessment Tax Assessment Total Assessment is a certain percentage of the fair market value that is determined by local assessors to be the total taxable value of land and additions on the property. | Land | Improvement |
|---|---|---|---|---|
| 2025 | $6,910 | $558,931 | $324,181 | $234,750 |
| 2024 | $6,910 | $547,973 | $317,825 | $230,148 |
| 2023 | $6,747 | $537,230 | $311,594 | $225,636 |
| 2022 | $6,607 | $526,697 | $305,485 | $221,212 |
| 2021 | $6,484 | $516,371 | $299,496 | $216,875 |
| 2019 | $6,284 | $501,058 | $290,614 | $210,444 |
| 2018 | $6,043 | $491,234 | $284,916 | $206,318 |
| 2016 | $5,601 | $472,160 | $273,853 | $198,307 |
| 2015 | $5,635 | $465,069 | $269,740 | $195,329 |
| 2014 | $5,642 | $455,960 | $264,457 | $191,503 |
Agents Affiliated with this Home
-
J
Seller's Agent in 2025
John Shen
Pinnacle Real Estate Group
(626) 964-7666
6 Total Sales
-
P
Buyer's Agent in 2017
Patricia Schumaker
Century 21 Masters
-
S
Seller's Agent in 2012
Susan Lee
Susan Lee Realty
(909) 270-7000
5 Total Sales
-
N
Buyer's Agent in 2012
NoEmail NoEmail
NONMEMBER MRML
(646) 541-2551
5 in this area
5,761 Total Sales
Map
Source: California Regional Multiple Listing Service (CRMLS)
MLS Number: H11117902
APN: 8293-048-022
- 1327 Solera Ln Unit 6
- 1325 Solera Ln Unit 3
- 1229 Porto Grande Unit 4
- 22933 Estoril Dr Unit 1
- 1221 Porto Grande Unit 4
- 22928 Estoril Dr Unit 5
- 933 Terrace Ln W Unit 7
- 1188 Chisolm Trail Dr
- 23064 Paseo de Terrado Unit 2
- 23060 Paseo de Terrado Unit 2
- 22915 Colombard Ln Unit 2
- 22790 Lakeway Dr Unit 461
- 22749 Lakeway Dr Unit 375
- 22709 Lakeway Dr Unit 493
- 22700 Lakeway Dr Unit 331
- 22890 Hilton Head Dr Unit 294
- 22809 Hilton Head Dr Unit 14
- 22840 Hilton Head Dr Unit 129
- 22407 Birds Eye Dr
- 1641 S Diamond Bar Blvd
