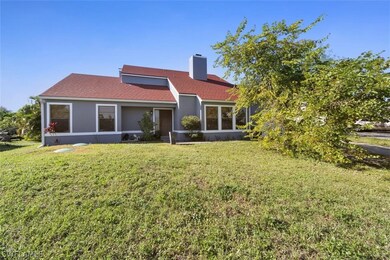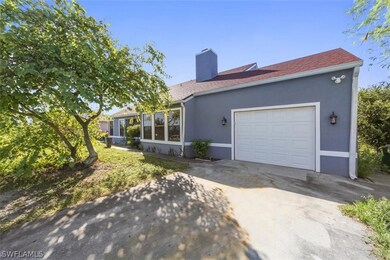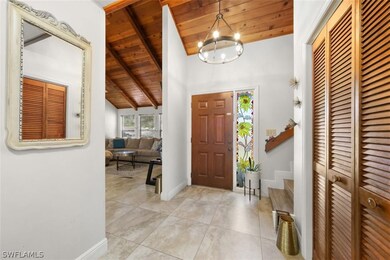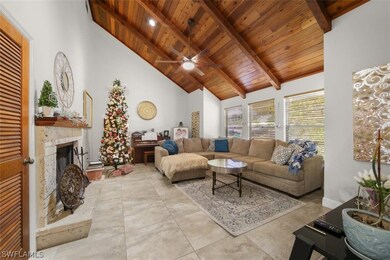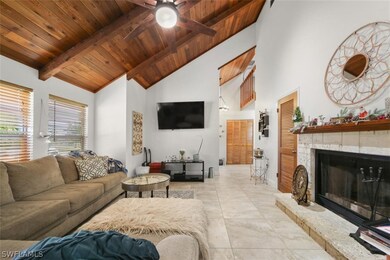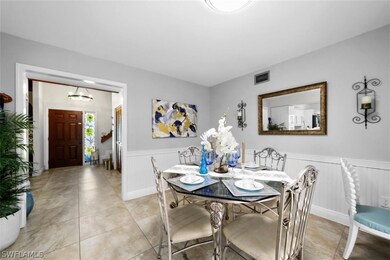
2281 53rd St SW Naples, FL 34116
Highlights
- Concrete Pool
- No HOA
- Fireplace
- Main Floor Primary Bedroom
- Balcony
- Porch
About This Home
As of January 2021UPDATED 3+DEN (Could be 4th Bedroom) POOL HOME IN THE HEART OF GOLDEN GATE CITY!!! This Home Features 2,758 Square Feet of Living Space!!! Renovated Kitchen with New Cabinets, Granite Counters, Stainless + Black Appliances, Glass Subway Tile Backsplash, Tile and Wood Laminate Floors -- NO CARPET. Great Room Features Soaring Wood Trim Vaulted Ceiling and Wood Burning Fireplace. Master Bedroom (Located on First Floor) has Recently Renovated Master Bath with Frameless Glass Shower, Floor to Ceiling Tile in Walk in Shower, New Vanity, New Fixtures. Upstairs Features 3 Bedrooms and 1 Bath with an Open Deck Overlooking the Pool and Backyard. Large Screened Lanai and Below Ground Pool!!!! Roof Replaced in 2017, Septic Drainfield Replaced in 2019, AC System Replaced in 2019. This Home Just Needs a New Owner--- Schedule Your Viewings ASAP as this Home Should not Last Long!
Last Agent to Sell the Property
Watersedge Realty Group LLC License #258001364 Listed on: 09/25/2020
Last Buyer's Agent
non-member MLS
Home Details
Home Type
- Single Family
Est. Annual Taxes
- $1,705
Year Built
- Built in 1987
Lot Details
- 0.3 Acre Lot
- Lot Dimensions are 80 x 165 x 80 x 165
- East Facing Home
- Rectangular Lot
Parking
- 1 Car Attached Garage
- Garage Door Opener
Home Design
- Entry on the 1st floor
- Shingle Roof
- Stucco
Interior Spaces
- 2,758 Sq Ft Home
- 2-Story Property
- Ceiling Fan
- Fireplace
- Single Hung Windows
- Entrance Foyer
- Fire and Smoke Detector
Kitchen
- Eat-In Kitchen
- Self-Cleaning Oven
- Range
- Microwave
- Freezer
- Dishwasher
Flooring
- Laminate
- Tile
Bedrooms and Bathrooms
- 3 Bedrooms
- Primary Bedroom on Main
- Shower Only
- Separate Shower
Laundry
- Dryer
- Washer
Pool
- Concrete Pool
- In Ground Pool
- Screen Enclosure
- Pool Equipment or Cover
Outdoor Features
- Balcony
- Screened Patio
- Porch
Schools
- Golden Gate Elementary School
- Golden Gate Middle School
- Golden Gate High School
Utilities
- Central Heating and Cooling System
- Well
- Water Softener
- Septic Tank
- Cable TV Available
Community Details
- No Home Owners Association
- Golden Gate City Subdivision
Listing and Financial Details
- Legal Lot and Block 12 / 183
- Assessor Parcel Number 36372400001
Ownership History
Purchase Details
Home Financials for this Owner
Home Financials are based on the most recent Mortgage that was taken out on this home.Purchase Details
Home Financials for this Owner
Home Financials are based on the most recent Mortgage that was taken out on this home.Purchase Details
Purchase Details
Home Financials for this Owner
Home Financials are based on the most recent Mortgage that was taken out on this home.Purchase Details
Home Financials for this Owner
Home Financials are based on the most recent Mortgage that was taken out on this home.Purchase Details
Home Financials for this Owner
Home Financials are based on the most recent Mortgage that was taken out on this home.Purchase Details
Home Financials for this Owner
Home Financials are based on the most recent Mortgage that was taken out on this home.Purchase Details
Home Financials for this Owner
Home Financials are based on the most recent Mortgage that was taken out on this home.Similar Homes in Naples, FL
Home Values in the Area
Average Home Value in this Area
Purchase History
| Date | Type | Sale Price | Title Company |
|---|---|---|---|
| Warranty Deed | $389,000 | Aries Title Inc | |
| Quit Claim Deed | -- | Aries Title Inc | |
| Warranty Deed | $155,000 | Aries Title Inc | |
| Trustee Deed | $102,100 | None Available | |
| Interfamily Deed Transfer | $109,742 | Service Link | |
| Warranty Deed | $155,000 | -- | |
| Warranty Deed | -- | -- | |
| Warranty Deed | $141,000 | -- | |
| Warranty Deed | $107,000 | -- | |
| Deed | $101,000 | -- |
Mortgage History
| Date | Status | Loan Amount | Loan Type |
|---|---|---|---|
| Open | $381,954 | FHA | |
| Previous Owner | $180,000 | New Conventional | |
| Previous Owner | $152,192 | FHA | |
| Previous Owner | $210,000 | Balloon | |
| Previous Owner | $153,784 | FHA | |
| Previous Owner | $90,000 | Purchase Money Mortgage | |
| Previous Owner | $101,650 | Purchase Money Mortgage | |
| Previous Owner | $100,818 | FHA |
Property History
| Date | Event | Price | Change | Sq Ft Price |
|---|---|---|---|---|
| 01/29/2021 01/29/21 | Sold | $389,000 | -2.5% | $141 / Sq Ft |
| 12/30/2020 12/30/20 | Pending | -- | -- | -- |
| 09/25/2020 09/25/20 | For Sale | $399,000 | +141.8% | $145 / Sq Ft |
| 12/20/2012 12/20/12 | Sold | $165,000 | 0.0% | $77 / Sq Ft |
| 11/20/2012 11/20/12 | Pending | -- | -- | -- |
| 08/09/2012 08/09/12 | For Sale | $165,000 | -- | $77 / Sq Ft |
Tax History Compared to Growth
Tax History
| Year | Tax Paid | Tax Assessment Tax Assessment Total Assessment is a certain percentage of the fair market value that is determined by local assessors to be the total taxable value of land and additions on the property. | Land | Improvement |
|---|---|---|---|---|
| 2025 | $4,378 | $431,886 | -- | -- |
| 2024 | $4,325 | $419,714 | -- | -- |
| 2023 | $4,325 | $407,489 | $0 | $0 |
| 2022 | $4,408 | $395,620 | $185,220 | $210,400 |
| 2021 | $1,784 | $167,281 | $0 | $0 |
| 2020 | $1,742 | $164,971 | $0 | $0 |
| 2019 | $1,705 | $161,262 | $0 | $0 |
| 2018 | $1,662 | $158,255 | $0 | $0 |
| 2017 | $1,628 | $155,000 | $0 | $0 |
| 2016 | $1,567 | $151,812 | $0 | $0 |
| 2015 | $1,580 | $150,757 | $0 | $0 |
| 2014 | $1,578 | $99,561 | $0 | $0 |
Agents Affiliated with this Home
-
Steve Manderschied

Seller's Agent in 2021
Steve Manderschied
Watersedge Realty Group LLC
(239) 851-9481
1 in this area
197 Total Sales
-
n
Buyer's Agent in 2021
non-member MLS
-
O
Buyer's Agent in 2021
Out of area Non Member
FGC Non-MLS Office
-
C
Seller's Agent in 2012
Clay Turville
Naples Realty Services, Inc.
Map
Source: Florida Gulf Coast Multiple Listing Service
MLS Number: 220061375
APN: 36372400001
- 0000 Golden Gate Pkwy
- 5387 24th Ave SW
- 5400 24th Ave SW
- 5376 20th Place SW
- 5255 Coronado Pkwy
- 2325 55th Terrace SW Unit 6
- 2120 Santa Barbara Blvd
- 5397 25th Ave SW
- 2337 51st St SW
- 2110 Santa Barbara Blvd
- 2100 Santa Barbara Blvd
- 2301 50th St SW
- 2200 50th St SW
- 5426 26th Place SW
- 4865 22nd Ave SW
- 5242 17th Place SW
- 5449 27th Ave SW
- 5870 Star Grass Ln

