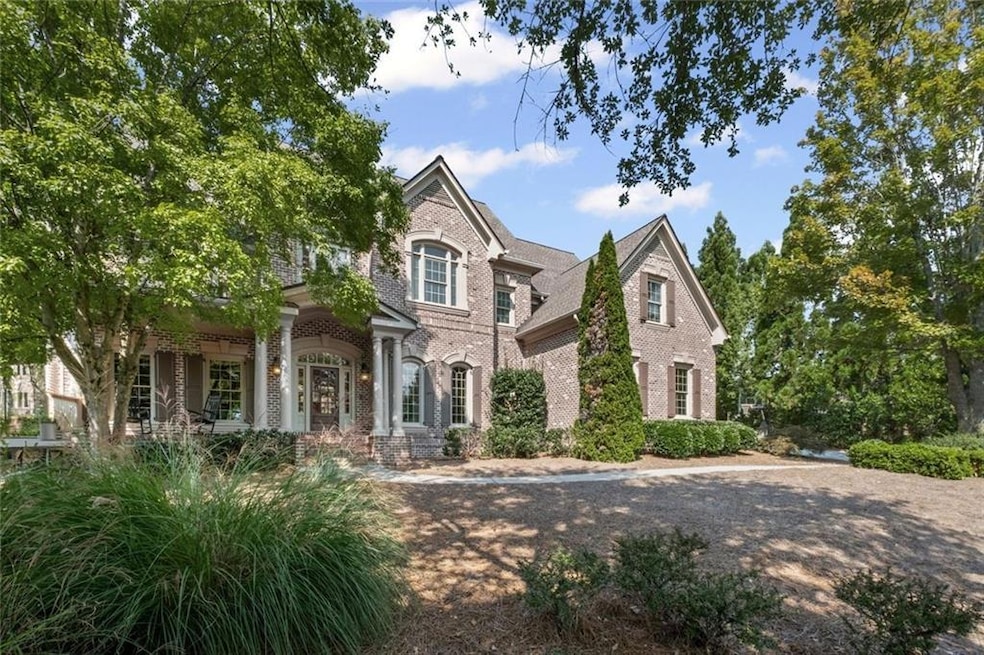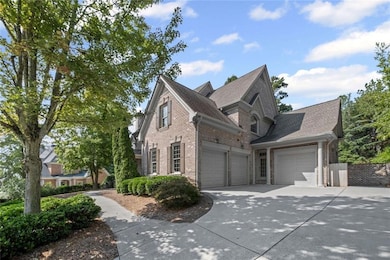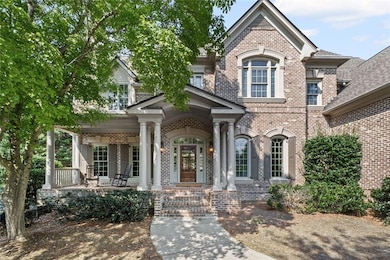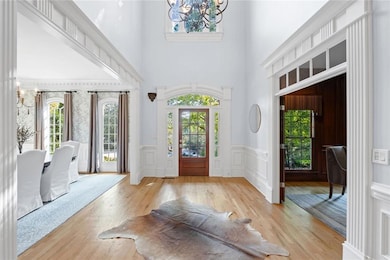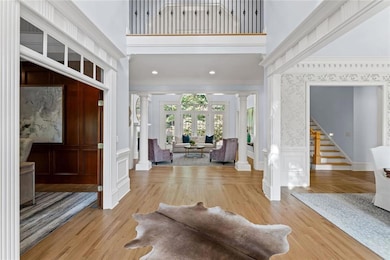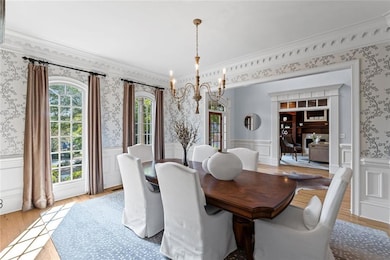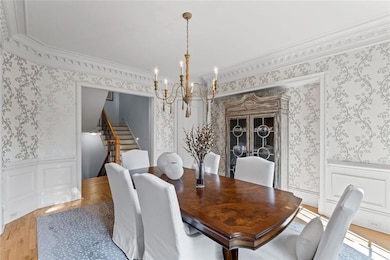2281 Bransley Place Duluth, GA 30097
Estimated payment $10,605/month
Total Views
3,902
6
Beds
7
Baths
8,163
Sq Ft
$204
Price per Sq Ft
Highlights
- Boat Dock
- Golf Course Community
- In Ground Pool
- M. H. Mason Elementary School Rated A
- Country Club
- No Units Above
About This Home
BRIGHT AND BEAUTIFUL with walk-out POOL and 2 putting greens. This home is has it ALL and will not disappoint. Light pours into this home from every angel. Home is located on a Cul-de-sac Huge kitchen, family room with large table area. Large main level guest suite. Nest thermostats. Pool comes with pool fence and professional lighting has been added. Welcoming guest sweet in basement. Unfinished area has additional putting green and massive play area.
Home Details
Home Type
- Single Family
Est. Annual Taxes
- $18,991
Year Built
- Built in 2004
Lot Details
- 0.53 Acre Lot
- Property fronts a private road
- No Units Located Below
- Cul-De-Sac
- Landscaped
- Level Lot
- Private Yard
- Back Yard
HOA Fees
- $246 Monthly HOA Fees
Parking
- 4 Car Attached Garage
- Garage Door Opener
- Driveway
Home Design
- Traditional Architecture
- Block Foundation
- Composition Roof
- Four Sided Brick Exterior Elevation
Interior Spaces
- 2-Story Property
- Bookcases
- Crown Molding
- Ceiling height of 10 feet on the main level
- Factory Built Fireplace
- Decorative Fireplace
- Gas Log Fireplace
- Entrance Foyer
- Family Room with Fireplace
- 3 Fireplaces
- Breakfast Room
- Formal Dining Room
- Home Gym
- Keeping Room
- Pull Down Stairs to Attic
- Fire and Smoke Detector
- Laundry on main level
Kitchen
- Breakfast Bar
- Walk-In Pantry
- Butlers Pantry
- Double Oven
- Electric Oven
- Gas Cooktop
- Microwave
- Dishwasher
- Kitchen Island
- Stone Countertops
- White Kitchen Cabinets
- Disposal
Flooring
- Wood
- Carpet
- Ceramic Tile
Bedrooms and Bathrooms
- Sitting Area In Primary Bedroom
- Oversized primary bedroom
- Walk-In Closet
- In-Law or Guest Suite
- Vaulted Bathroom Ceilings
- Dual Vanity Sinks in Primary Bathroom
- Separate Shower in Primary Bathroom
- Soaking Tub
Finished Basement
- Walk-Out Basement
- Exterior Basement Entry
- Finished Basement Bathroom
- Natural lighting in basement
Outdoor Features
- In Ground Pool
- Covered Patio or Porch
- Exterior Lighting
Schools
- Mason Elementary School
- Hull Middle School
- Peachtree Ridge High School
Utilities
- Forced Air Zoned Heating and Cooling System
- Underground Utilities
- 220 Volts
- 110 Volts
- Phone Available
- Cable TV Available
Listing and Financial Details
- Legal Lot and Block 828 / J
- Assessor Parcel Number R7163 189
Community Details
Overview
- Sugarloaf Country Club Subdivision
Recreation
- Boat Dock
- Golf Course Community
- Country Club
- Tennis Courts
- Swim Team
Additional Features
- Clubhouse
- Gated Community
Map
Create a Home Valuation Report for This Property
The Home Valuation Report is an in-depth analysis detailing your home's value as well as a comparison with similar homes in the area
Home Values in the Area
Average Home Value in this Area
Tax History
| Year | Tax Paid | Tax Assessment Tax Assessment Total Assessment is a certain percentage of the fair market value that is determined by local assessors to be the total taxable value of land and additions on the property. | Land | Improvement |
|---|---|---|---|---|
| 2024 | $18,991 | $631,480 | $96,000 | $535,480 |
| 2023 | $18,991 | $575,240 | $96,000 | $479,240 |
| 2022 | $16,702 | $520,000 | $96,000 | $424,000 |
| 2021 | $14,529 | $391,600 | $76,000 | $315,600 |
| 2020 | $14,100 | $377,160 | $76,000 | $301,160 |
| 2019 | $13,121 | $364,200 | $50,000 | $314,200 |
| 2018 | $12,231 | $343,560 | $50,000 | $293,560 |
| 2016 | $11,857 | $357,440 | $50,000 | $307,440 |
| 2015 | $10,926 | $308,880 | $40,000 | $268,880 |
| 2014 | -- | $308,880 | $40,000 | $268,880 |
Source: Public Records
Property History
| Date | Event | Price | List to Sale | Price per Sq Ft | Prior Sale |
|---|---|---|---|---|---|
| 09/23/2025 09/23/25 | For Sale | $1,665,000 | +28.1% | $204 / Sq Ft | |
| 03/11/2021 03/11/21 | Sold | $1,300,000 | +0.1% | $184 / Sq Ft | View Prior Sale |
| 02/09/2021 02/09/21 | Pending | -- | -- | -- | |
| 02/06/2021 02/06/21 | For Sale | $1,299,000 | +31.9% | $184 / Sq Ft | |
| 11/02/2018 11/02/18 | Sold | $985,000 | -1.0% | $152 / Sq Ft | View Prior Sale |
| 09/20/2018 09/20/18 | Pending | -- | -- | -- | |
| 09/07/2018 09/07/18 | For Sale | $995,000 | -- | $153 / Sq Ft |
Source: First Multiple Listing Service (FMLS)
Purchase History
| Date | Type | Sale Price | Title Company |
|---|---|---|---|
| Warranty Deed | $1,300,000 | -- | |
| Warranty Deed | $985,000 | -- | |
| Warranty Deed | $930,000 | -- | |
| Deed | $1,100,000 | -- | |
| Deed | $1,008,800 | -- |
Source: Public Records
Mortgage History
| Date | Status | Loan Amount | Loan Type |
|---|---|---|---|
| Open | $548,250 | New Conventional | |
| Closed | $491,700 | Commercial | |
| Previous Owner | $788,000 | New Conventional | |
| Previous Owner | $744,000 | New Conventional | |
| Previous Owner | $800,000 | New Conventional |
Source: Public Records
Source: First Multiple Listing Service (FMLS)
MLS Number: 7654319
APN: 7-163-189
Nearby Homes
- 3264 Lockett Trace
- 2569 Wynnton Dr
- 2397 Harpers Way
- 3475 Leaf Land Ct
- 2245 Taylor Grady Terrace
- 3258 Bransley Way
- 2760 Sugarloaf Club Dr
- 2629 Kensington Dr
- 3311 Dogwood Ln Unit I
- 3473 Stoneham Dr
- 2571 Royston Dr
- 2011 Old Peachtree Rd NW
- 2017 Parsons Ridge Cir
- 2035 Kyrle Ln NW
- 2770 Pebble Hill Trace
- 2661 Willow Green Dr
- 2539 Parcview Run Cove NW
- 3605 Flycatcher Way
- 3320 Moye Trail
- 2204 Post Oak Dr
- 2685 Peachtree Walk
- 2650 Royston Dr
- 3557 Ashby Pond Ln
- 2897 Major Ridge Trail
- 1925 Briergate Dr
- 2370 Main St NW
- 1744 Malvern Hill Place
- 1875 Briergate Dr
- 3341 Baneberry Trail
- 2036 Hailston Dr
- 2375 Main St NW
- 3931 Tugaloo River Dr
- 3930 Lake Lanier Dr
- 3411 Swallowtail Terrace
- 1901 Berkshire Eve Dr
- 1752 Mitzi Ct
