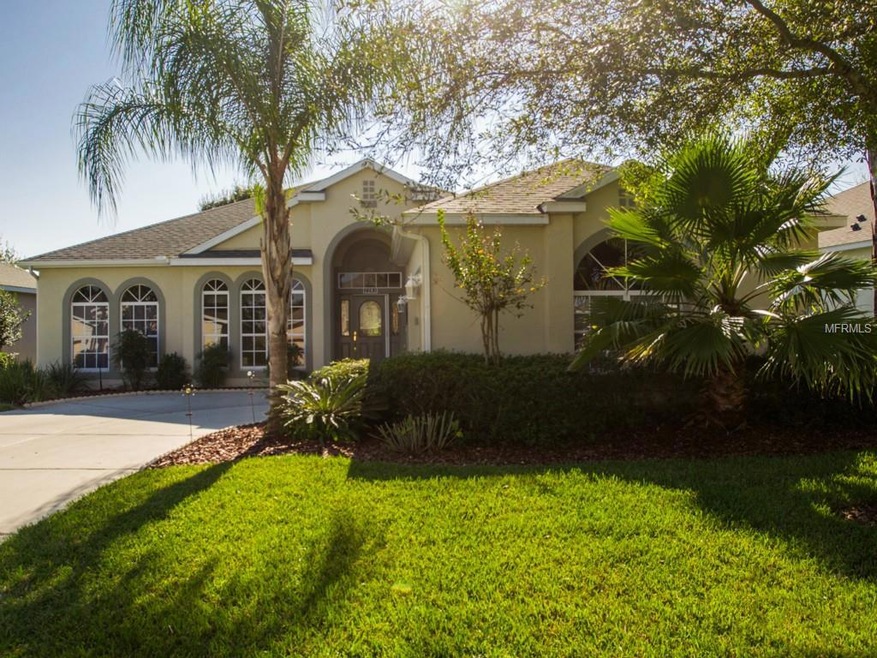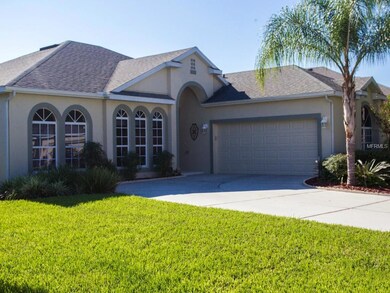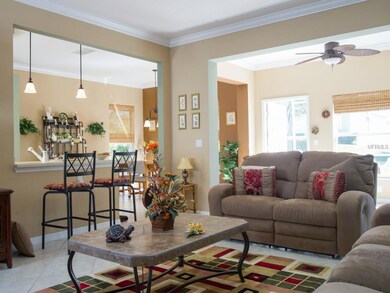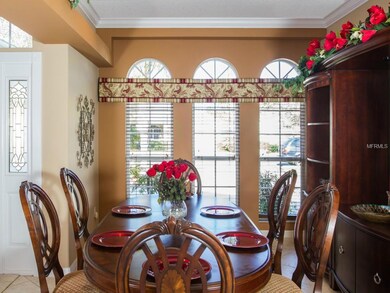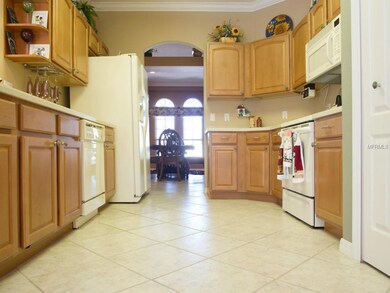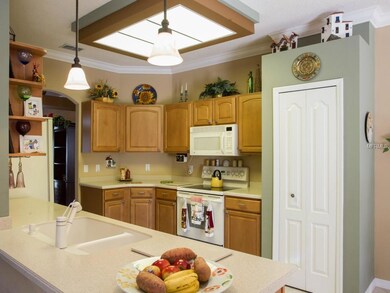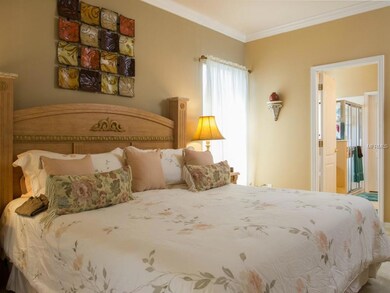2281 Calvert Ct Clermont, FL 34711
Kings Ridge NeighborhoodEstimated Value: $354,000 - $418,000
Highlights
- Golf Course Community
- Heated Spa
- Gated Community
- Fitness Center
- Active Adult
- 3-minute walk to Hancock Park
About This Home
As of April 2015This popular St. Laurent Model in Kings Ridge is turn key. Just bring your suit case and tooth brush! This floor plan is open with split bedrooms. The laundry room is large with additional cabinets and pantry. The lanai has been enclosed under heat and air with an extended screened enclosure for your outdoor pleasure. The flooring is tile throughout except for the bedrooms, which are carpeted. The kitchen has wood cabinets and corian counter tops. Come and escape those harsh winters and have a second home in the Sunshine State. The 2 car garage is over sized with plenty of storage space.All this and the Florida life style of living in Kings Ridge. Hop on your golf cart and ride to the shopping ctr., banks, grocery store, restaurants, beauty salons, etc. HOA’S include security, 24 hr guard gate, lawn care , mulching twice a yr. ,basic cable, reclaimed water for irrigation (no additional cost) and painting of your house every 5-6 yrs. as an owner of the multi million $ clubhouse you can enjoy 3 pools, 2 golf courses, 2 spa's, 2 fitness ctrs, clubs, card games ,billiards, computer class, bible study, ceramics, photography, bingo, Thurs. night movies, travel club, so much more. Be as active as you desire or just sit and watch the golfers or just come sit in the clubhouse and meet your neighbors. When the family comes to visit you can be at the attractions Disney, Sea World, Universal Studios in no time. Immaculate home ready for you NOW! All furnishings are available under separate contract.
Home Details
Home Type
- Single Family
Est. Annual Taxes
- $2,632
Year Built
- Built in 2004
Lot Details
- 8,410 Sq Ft Lot
- North Facing Home
- Mature Landscaping
- Property is zoned PUD
HOA Fees
- $296 Monthly HOA Fees
Parking
- 2 Car Garage
- Oversized Parking
Home Design
- Contemporary Architecture
- Slab Foundation
- Shingle Roof
- Block Exterior
- Stucco
Interior Spaces
- 2,094 Sq Ft Home
- Open Floorplan
- Ceiling Fan
- Blinds
- Sliding Doors
- Great Room
- Formal Dining Room
- Den
- Inside Utility
- Fire and Smoke Detector
- Attic
Kitchen
- Eat-In Kitchen
- Range
- Microwave
- Dishwasher
- Disposal
Flooring
- Carpet
- Ceramic Tile
Bedrooms and Bathrooms
- 3 Bedrooms
- Split Bedroom Floorplan
- Walk-In Closet
- 2 Full Bathrooms
Laundry
- Dryer
- Washer
Eco-Friendly Details
- Reclaimed Water Irrigation System
Pool
- Heated Spa
- Gunite Pool
Outdoor Features
- Deck
- Screened Patio
- Porch
Utilities
- Central Heating and Cooling System
- Underground Utilities
- Electric Water Heater
- Cable TV Available
Listing and Financial Details
- Visit Down Payment Resource Website
- Legal Lot and Block 209 / 03
- Assessor Parcel Number 04-23-26-075500020900
Community Details
Overview
- Active Adult
- Association fees include pool, escrow reserves fund, ground maintenance, recreational facilities
- Clermont Highgate At Kings Ridge Ph 02 L Subdivision
- Association Owns Recreation Facilities
- The community has rules related to deed restrictions, fencing
Recreation
- Golf Course Community
- Tennis Courts
- Recreation Facilities
- Fitness Center
- Community Pool
- Community Spa
Security
- Gated Community
Ownership History
Purchase Details
Home Financials for this Owner
Home Financials are based on the most recent Mortgage that was taken out on this home.Purchase Details
Purchase Details
Purchase Details
Home Financials for this Owner
Home Financials are based on the most recent Mortgage that was taken out on this home.Purchase Details
Home Values in the Area
Average Home Value in this Area
Purchase History
| Date | Buyer | Sale Price | Title Company |
|---|---|---|---|
| Mcelrath Michael R | $225,000 | Metes & Bounds Title Company | |
| Zarcone John | -- | Attorney | |
| Zarcone John | -- | Attorney | |
| Zarcone John | $188,900 | -- | |
| Lennar Homes Inc | $284,000 | -- |
Mortgage History
| Date | Status | Borrower | Loan Amount |
|---|---|---|---|
| Open | Mcelrath Michael R | $176,000 | |
| Previous Owner | Zarcone John | $150,850 |
Property History
| Date | Event | Price | List to Sale | Price per Sq Ft |
|---|---|---|---|---|
| 08/17/2018 08/17/18 | Off Market | $225,000 | -- | -- |
| 04/13/2015 04/13/15 | Sold | $225,000 | -1.7% | $107 / Sq Ft |
| 03/04/2015 03/04/15 | Pending | -- | -- | -- |
| 01/28/2015 01/28/15 | Price Changed | $228,900 | -4.2% | $109 / Sq Ft |
| 11/01/2014 11/01/14 | For Sale | $239,000 | -- | $114 / Sq Ft |
Tax History
| Year | Tax Paid | Tax Assessment Tax Assessment Total Assessment is a certain percentage of the fair market value that is determined by local assessors to be the total taxable value of land and additions on the property. | Land | Improvement |
|---|---|---|---|---|
| 2026 | $3,152 | $239,020 | -- | -- |
| 2025 | $3,087 | $232,520 | -- | -- |
| 2024 | $3,087 | $232,520 | -- | -- |
| 2023 | $3,087 | $219,180 | $0 | $0 |
| 2022 | $2,990 | $212,800 | $0 | $0 |
| 2021 | $2,819 | $206,611 | $0 | $0 |
| 2020 | $2,793 | $203,759 | $0 | $0 |
| 2019 | $2,846 | $199,178 | $0 | $0 |
| 2018 | $2,728 | $195,465 | $0 | $0 |
| 2017 | $2,677 | $191,445 | $0 | $0 |
| 2016 | $2,731 | $191,445 | $0 | $0 |
| 2015 | $2,915 | $156,276 | $0 | $0 |
| 2014 | -- | $148,365 | $0 | $0 |
Map
Source: Stellar MLS
MLS Number: G4805234
APN: 04-23-26-0755-000-20900
- 3460 Capland Ave
- 3412 Capland Ave
- 4051 Capland Ave
- 4020 Capland Ave
- 2535 New Castle Ct
- 4131 Capland Ave
- 3572 Capland Ave
- 2190 Caxton Ave
- 3716 Eversholt St
- 3674 Doune Way
- 2088 Aibonito Cir
- 3701 Eversholt St
- 3684 Eversholt St
- 3501 Westerham Dr
- 3513 Rollingbrook St
- 3656 Eversholt St
- 3525 Rollingbrook St
- 2131 Burley Ave
- 3667 Kingswood Ct
- 3713 Doune Way
- 2285 Calvert Ct
- 2273 Calvert Ct
- 3466 Capland Ave
- 3464 Capland Ave
- 2289 Calvert Ct
- 3468 Capland Ave
- 2280 Calvert Ct
- 3462 Capland Ave
- 2284 Calvert Ct
- 2276 Calvert Ct
- 2288 Calvert Ct
- 2272 Calvert Ct
- 2272 Court
- 3480 Chessington St
- 3484 Chessington St
- 2269 Calvert Ct
- 3488 Chessington St
- 3466 Chessington St
- 3458 Capland Ave
- 2265 Calvert Ct
Ask me questions while you tour the home.
