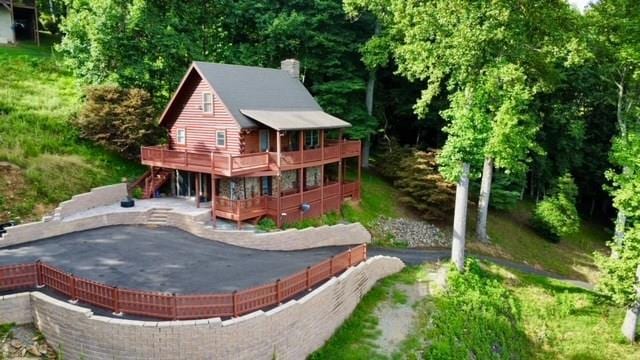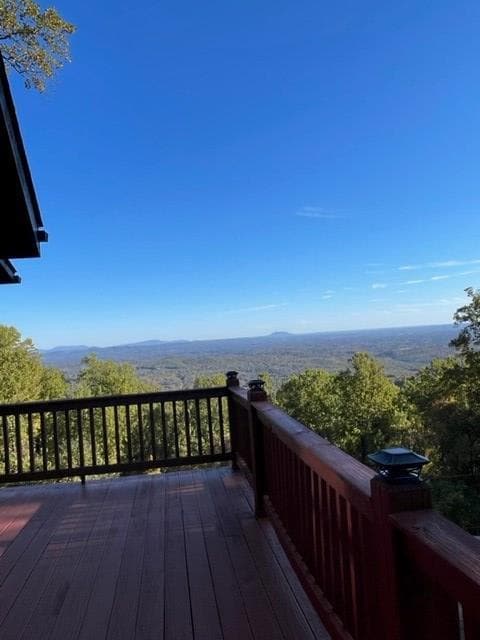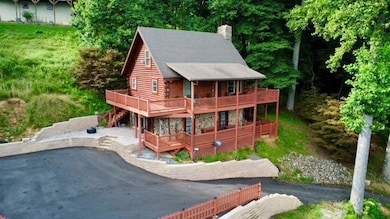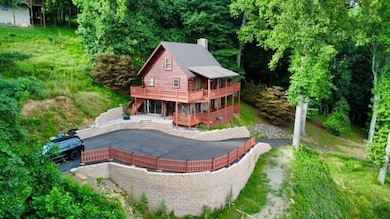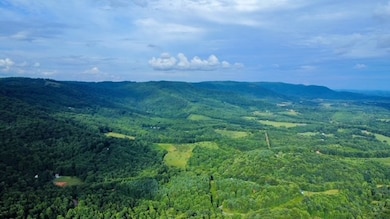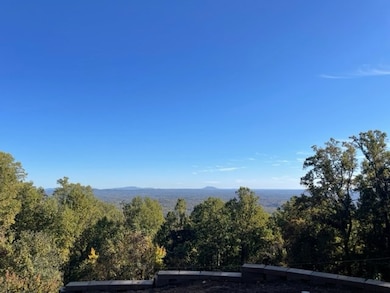2281 Cascade Trail Fancy Gap, VA 24328
Estimated payment $2,164/month
Highlights
- Mature Trees
- Deck
- Covered Patio or Porch
- Fancy Gap Elementary School Rated A-
- Cathedral Ceiling
- Cooling System Mounted To A Wall/Window
About This Home
Magnificent Piedmont views just off of the Blue Ridge Parkway awaits in this Mountain Log Cabin ! Featuring 2 bedroom , 2 Bath in the gated Cascade Mountain Resort! Newly paved driveway and fencing in 2024. On the main level you have a master bedroom with views of Pilot Mtn. for the window with a full bath, laundry. Open concept kitchen/living area with a beautiful stacked stone gas burning fireplace, and oversized deck to enjoy the views . Above, there is a spacious multi-purpose loft area, a guest bedroom and a full bath. The home is near the end of the lane so limited travel. Newly engineer driveway and newly paved with beautiful retaining walls and patio stones ! Lots of rooms for outdoor entertainment! The night city lights are captivating to watch on your deck and one of the best you'll find in the quiet mountains of Virginia! Amenities include: Gated Community, New Swimming Pool, Tennis Courts, Lake to Fish, Playground, and Common Area
Listing Agent
Kyle Realty, Inc. Brokerage Phone: 2762366134 License #0225250181 Listed on: 10/24/2024
Home Details
Home Type
- Single Family
Est. Annual Taxes
- $1,285
Year Built
- Built in 2005
Lot Details
- 1.1 Acre Lot
- Lot Has A Rolling Slope
- Mature Trees
- Wooded Lot
- Property is zoned SFS
HOA Fees
- $170 Monthly HOA Fees
Home Design
- Cabin
- Block Foundation
- Shingle Roof
- Log Siding
Interior Spaces
- 1,128 Sq Ft Home
- 3-Story Property
- Cathedral Ceiling
- Ceiling Fan
- Gas Log Fireplace
- Stone Fireplace
- Insulated Windows
- Property Views
Kitchen
- Oven or Range
- Microwave
Bedrooms and Bathrooms
- 2 Bedrooms | 1 Main Level Bedroom
- Bathroom on Main Level
- 2 Full Bathrooms
Laundry
- Laundry on main level
- Dryer
- Washer
Unfinished Basement
- Basement Fills Entire Space Under The House
- Interior and Exterior Basement Entry
Parking
- Gravel Driveway
- Open Parking
Outdoor Features
- Deck
- Covered Patio or Porch
- Exterior Lighting
Schools
- Fancy Gap Elementary School
- Carroll County Intermediate
- Carroll County High School
Utilities
- Cooling System Mounted To A Wall/Window
- Heating System Uses Propane
- Propane
- Electric Water Heater
- Septic Tank
Community Details
- Association fees include rec facilities, road maintenance, swimming pool, trash
- Cascade Mountain Subdivision
Listing and Financial Details
- Tax Lot 43,44,45
Map
Home Values in the Area
Average Home Value in this Area
Tax History
| Year | Tax Paid | Tax Assessment Tax Assessment Total Assessment is a certain percentage of the fair market value that is determined by local assessors to be the total taxable value of land and additions on the property. | Land | Improvement |
|---|---|---|---|---|
| 2025 | $1,386 | $282,800 | $35,000 | $247,800 |
| 2024 | $1,057 | $179,100 | $30,000 | $149,100 |
| 2023 | $1,057 | $179,100 | $30,000 | $149,100 |
| 2022 | $1,146 | $179,100 | $30,000 | $149,100 |
| 2021 | $1,146 | $179,100 | $30,000 | $149,100 |
| 2020 | $1,209 | $165,600 | $30,000 | $135,600 |
| 2019 | $1,151 | $165,600 | $30,000 | $135,600 |
| 2018 | $1,151 | $165,600 | $30,000 | $135,600 |
| 2017 | $1,151 | $165,600 | $30,000 | $135,600 |
| 2016 | $1,115 | $164,000 | $30,000 | $134,000 |
| 2015 | -- | $164,000 | $30,000 | $134,000 |
| 2014 | -- | $164,000 | $30,000 | $134,000 |
Property History
| Date | Event | Price | List to Sale | Price per Sq Ft | Prior Sale |
|---|---|---|---|---|---|
| 06/17/2025 06/17/25 | Price Changed | $359,000 | -4.3% | $318 / Sq Ft | |
| 04/09/2025 04/09/25 | Price Changed | $375,000 | -3.6% | $332 / Sq Ft | |
| 10/24/2024 10/24/24 | For Sale | $389,000 | +155.9% | $345 / Sq Ft | |
| 06/11/2021 06/11/21 | Sold | $152,000 | -4.4% | $135 / Sq Ft | View Prior Sale |
| 06/04/2021 06/04/21 | Pending | -- | -- | -- | |
| 05/14/2021 05/14/21 | For Sale | $159,000 | -- | $141 / Sq Ft |
Purchase History
| Date | Type | Sale Price | Title Company |
|---|---|---|---|
| Deed | $152,000 | None Available | |
| Deed | $174,000 | None Available | |
| Deed | $195,000 | Lawyers Title Insurance Corp |
Mortgage History
| Date | Status | Loan Amount | Loan Type |
|---|---|---|---|
| Previous Owner | $156,600 | New Conventional |
Source: Southwest Virginia Association of REALTORS®
MLS Number: 97712
APN: 129F-3-B44
- TBD Old Home Trail
- 102 Flint Ridge Trail
- Lot 68 Black Gum Trail
- TBD N Ledge Trail
- 749 Cascade Trail
- 746 Cascade Trail
- 00 Chestnut Ridge Trail
- TBD Rock Ledge Trail
- 129c6c14 Rock Ledge Trail
- 388 Southern View Trail
- F-16 Otter Creek Trail
- Lot E24 Otter Creek Trail
- 00 Old Hollow Trail
- 219 Otter Creek Trail
- TBD Spring Lure Trail
- 292 Thunder Hill Rd
- Lot 65 Southern View Trail
- 110 Meadow View Trail
- Tbd Brookside Tr
- 6 Lots Old Pond Trail
