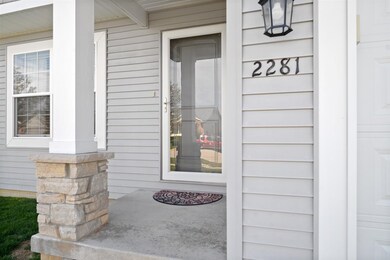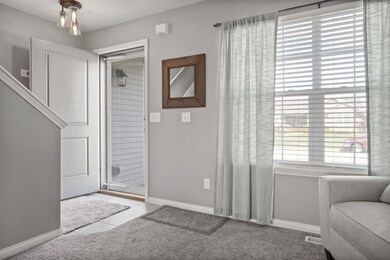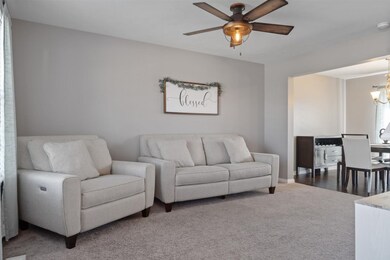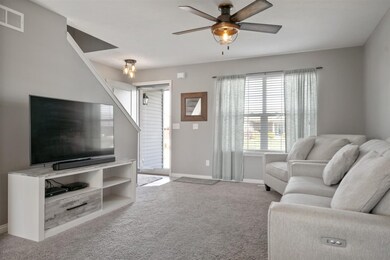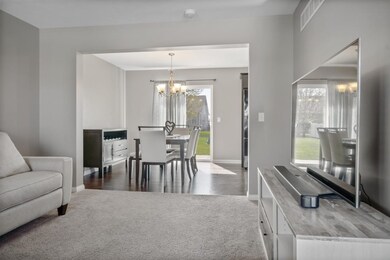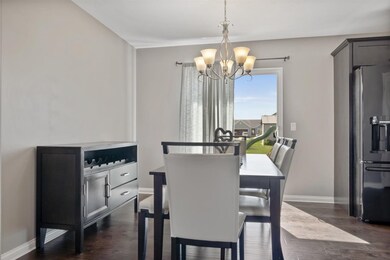
2281 Chase Ln Normal, IL 61761
North Bridge NeighborhoodHighlights
- Traditional Architecture
- Corner Lot
- Walk-In Closet
- Wood Flooring
- 2 Car Attached Garage
- Patio
About This Home
As of June 2021Great home located on a large corner lot in North Fields subdivision! This 4 bedroom, 2.5 bath home is move-in ready! The main floor living room flows into the kitchen and dining space which has gorgeous hand-scraped hardwood floors. Also on the main level you will find the laundry room that has a built-in drop zone, and a half bath. All four bedrooms are located on the 2nd floor. The master bedroom has a LARGE walk-in closet and an ensuite bathroom with a double vanity. There is an additional full bath on the 2nd floor as well. The basement has an additional large family room that was completed in 2018. Entire home has been refreshed with new paint in the last 2 years. All appliances will stay including the washer and dryer. Don't miss your chance to make this house your home!
Last Agent to Sell the Property
RE/MAX Rising License #475164232 Listed on: 04/28/2021

Home Details
Home Type
- Single Family
Est. Annual Taxes
- $5,415
Year Built
- Built in 2014
Lot Details
- 0.25 Acre Lot
- Lot Dimensions are 47 x 120 x 94 x 102
- Corner Lot
HOA Fees
- $4 Monthly HOA Fees
Parking
- 2 Car Attached Garage
- Garage Door Opener
- Driveway
- Parking Included in Price
Home Design
- Traditional Architecture
- Concrete Perimeter Foundation
Interior Spaces
- 2,404 Sq Ft Home
- 2-Story Property
- Wood Flooring
- Partially Finished Basement
- Basement Fills Entire Space Under The House
Kitchen
- Range
- Microwave
- Dishwasher
Bedrooms and Bathrooms
- 4 Bedrooms
- 4 Potential Bedrooms
- Walk-In Closet
Laundry
- Laundry on main level
- Dryer
- Washer
Schools
- Hudson Elementary School
- Kingsley Jr High Middle School
- Normal Community West High Schoo
Additional Features
- Patio
- Forced Air Heating and Cooling System
Community Details
- North Fields Subdivision
Listing and Financial Details
- Homeowner Tax Exemptions
Ownership History
Purchase Details
Home Financials for this Owner
Home Financials are based on the most recent Mortgage that was taken out on this home.Purchase Details
Home Financials for this Owner
Home Financials are based on the most recent Mortgage that was taken out on this home.Purchase Details
Home Financials for this Owner
Home Financials are based on the most recent Mortgage that was taken out on this home.Purchase Details
Home Financials for this Owner
Home Financials are based on the most recent Mortgage that was taken out on this home.Similar Homes in the area
Home Values in the Area
Average Home Value in this Area
Purchase History
| Date | Type | Sale Price | Title Company |
|---|---|---|---|
| Warranty Deed | $255,000 | Ftc | |
| Warranty Deed | $192,000 | Alliance Land Title | |
| Warranty Deed | $191,500 | First Community Title | |
| Warranty Deed | $81,000 | Mclean County Title |
Mortgage History
| Date | Status | Loan Amount | Loan Type |
|---|---|---|---|
| Open | $242,250 | New Conventional | |
| Previous Owner | $188,522 | FHA | |
| Previous Owner | $38,279 | Adjustable Rate Mortgage/ARM | |
| Previous Owner | $336,600 | Construction | |
| Previous Owner | $0 | Undefined Multiple Amounts |
Property History
| Date | Event | Price | Change | Sq Ft Price |
|---|---|---|---|---|
| 06/04/2021 06/04/21 | Sold | $265,000 | +17.8% | $110 / Sq Ft |
| 04/30/2021 04/30/21 | Pending | -- | -- | -- |
| 04/28/2021 04/28/21 | For Sale | $225,000 | +17.2% | $94 / Sq Ft |
| 05/28/2015 05/28/15 | Sold | $192,000 | -1.5% | $113 / Sq Ft |
| 04/14/2015 04/14/15 | Pending | -- | -- | -- |
| 02/01/2015 02/01/15 | For Sale | $194,900 | +1.8% | $115 / Sq Ft |
| 04/15/2014 04/15/14 | Sold | $191,393 | +0.8% | $113 / Sq Ft |
| 01/28/2014 01/28/14 | Pending | -- | -- | -- |
| 01/10/2014 01/10/14 | For Sale | $189,900 | -- | $112 / Sq Ft |
Tax History Compared to Growth
Tax History
| Year | Tax Paid | Tax Assessment Tax Assessment Total Assessment is a certain percentage of the fair market value that is determined by local assessors to be the total taxable value of land and additions on the property. | Land | Improvement |
|---|---|---|---|---|
| 2024 | $5,876 | $91,907 | $18,021 | $73,886 |
| 2022 | $5,876 | $74,348 | $14,578 | $59,770 |
| 2021 | $5,645 | $70,146 | $13,754 | $56,392 |
| 2020 | $5,607 | $69,417 | $13,611 | $55,806 |
| 2019 | $5,415 | $69,044 | $13,538 | $55,506 |
| 2018 | $5,349 | $65,619 | $13,395 | $52,224 |
| 2017 | $5,159 | $65,619 | $13,395 | $52,224 |
| 2016 | $5,103 | $65,619 | $13,395 | $52,224 |
| 2015 | $4,952 | $64,081 | $13,081 | $51,000 |
| 2014 | $5,035 | $64,081 | $13,081 | $51,000 |
| 2013 | -- | $65 | $65 | $0 |
Agents Affiliated with this Home
-

Seller's Agent in 2021
Shannon Smith
RE/MAX
(309) 310-9993
2 in this area
111 Total Sales
-

Buyer's Agent in 2021
Marcus Johnson
RE/MAX
1 in this area
38 Total Sales
-

Seller's Agent in 2015
Nathan Brown
Keller Williams Revolution
(773) 572-0903
2 in this area
164 Total Sales
-

Buyer's Agent in 2015
Bev Virgil
Coldwell Banker Real Estate Group
(309) 261-4116
4 in this area
285 Total Sales
-
J
Seller's Agent in 2014
Jim O'Neal
Keller Williams Revolution
Map
Source: Midwest Real Estate Data (MRED)
MLS Number: MRD11067754
APN: 14-11-455-016
- 2236 Boulder Dr
- 2477 Stanfield Ln
- 1607 Ironwood Cc Dr
- 2194 Corrigan Way
- 2321 Corrigan Way
- 1930 Berkshire Gardens Cc Ln
- 1506 Tamarack Unit B
- 2671 Billings Dr
- 1098 Ironwood Cc Dr
- 2644 E Northtown Rd
- 2738 Wharton Way
- 2321 Hayden Way
- 605 Ironwood Cc Dr
- 1814 Loblolly Dr
- 1753 Lockspur Way
- 1766 Hicksii Rd
- 1243 Slate St
- 1239 Slate St
- 2523 Marble Rd
- 2538 Marble Rd

