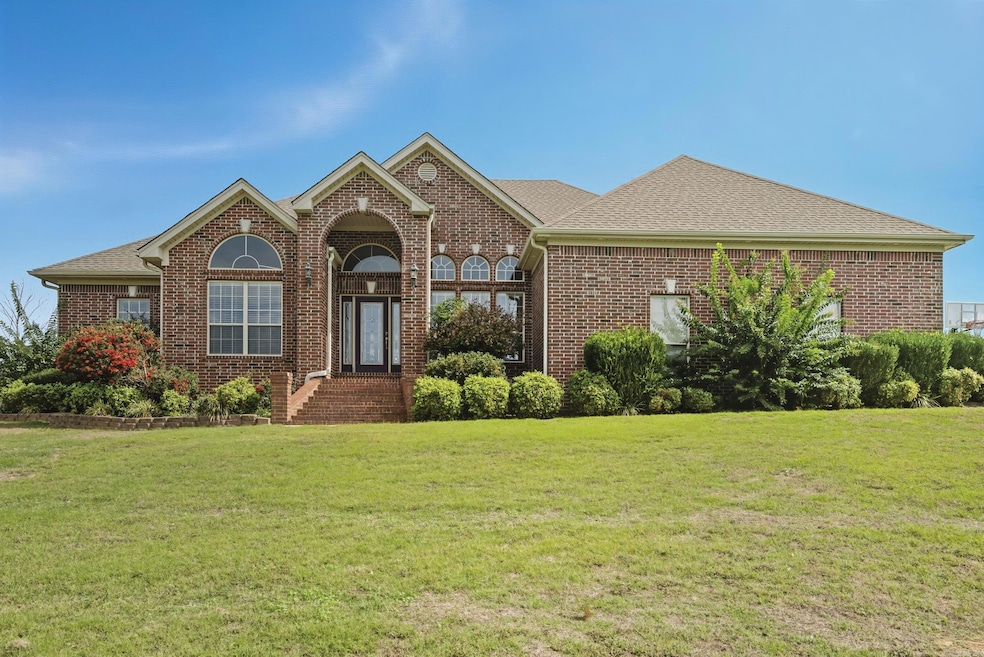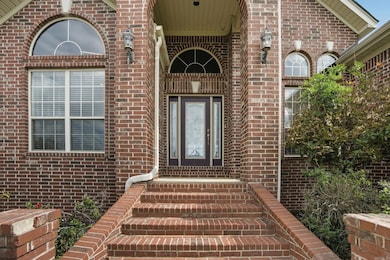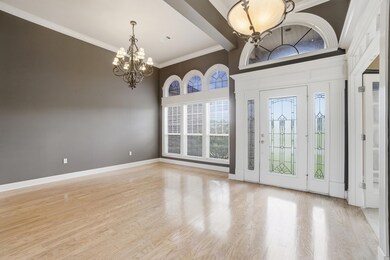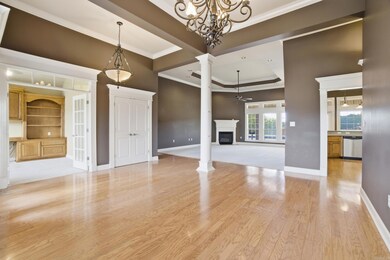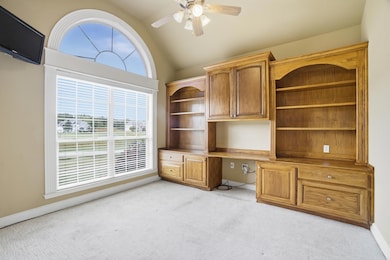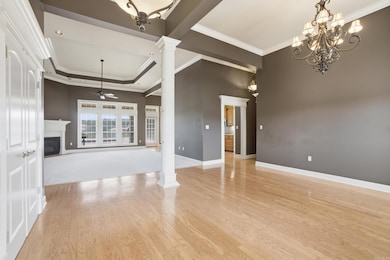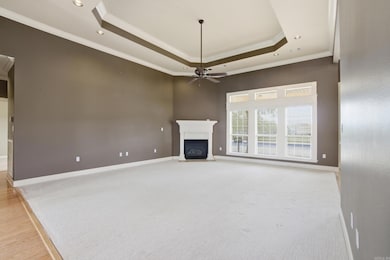2281 Lookout Mountain Rd Benton, AR 72019
Estimated payment $3,097/month
Highlights
- In Ground Pool
- Sitting Area In Primary Bedroom
- Vaulted Ceiling
- Benton Middle School Rated A-
- Barn or Farm Building
- Traditional Architecture
About This Home
Horse lover nirvana with a wonderful home and pool for the humans! Well appointed 3 bedroom 2.5 bath has an exceptional split bedroom floor plan! Huge living room with tray ceiling and fireplace that overlooks the back porch and pool! Fully equipped kitchen with pantry cabinet, plenty of cabinet space, a breakfast bar and Corian countertops! Large dining area for big family gatherings yet a cozy breakfast nook when needed! Ginormus primary bedroom with large bath with double sinks, separate shower and tub, and bonus feature of sound insulated interior walls! Large walk-in closet with built-ins is the size of most bedrooms! Split bedrooms 2 and 3 are also large with great closet space and lock off jack and jill bath! Great office space to work from home with lots of built-ins! Cowboy up outside with a 3 stall barn with tack/feed room, hay storage, and inside workshop! Fenced pasture for horses with an additional 3 acres that could be purchased for riding arena and pasturing for cows or horses! Located in the Benton School district just minutes from I-30! Additional Acreage available, please ask your agent for the details! Agents see Agen remarks for details.
Home Details
Home Type
- Single Family
Est. Annual Taxes
- $3,259
Year Built
- Built in 2003
Lot Details
- 3.32 Acre Lot
- Rural Setting
- Partially Fenced Property
Home Design
- Traditional Architecture
- Brick Exterior Construction
- Slab Foundation
- Architectural Shingle Roof
- Metal Siding
Interior Spaces
- 2,633 Sq Ft Home
- 1-Story Property
- Built-in Bookshelves
- Sheet Rock Walls or Ceilings
- Vaulted Ceiling
- Ceiling Fan
- Gas Log Fireplace
- Insulated Windows
- Window Treatments
- Insulated Doors
- Great Room
- Formal Dining Room
- Home Office
- Home Security System
- Washer and Gas Dryer Hookup
Kitchen
- Breakfast Area or Nook
- Eat-In Kitchen
- Breakfast Bar
- Stove
- Gas Range
- Microwave
- Plumbed For Ice Maker
- Dishwasher
- Corian Countertops
- Disposal
Flooring
- Wood
- Carpet
- Tile
Bedrooms and Bathrooms
- 3 Bedrooms
- Sitting Area In Primary Bedroom
- Walk-In Closet
- Walk-in Shower
Attic
- Attic Floors
- Attic Ventilator
Parking
- 2 Car Garage
- Side or Rear Entrance to Parking
- Automatic Garage Door Opener
Outdoor Features
- In Ground Pool
- Patio
- Shop
- Porch
Farming
- Barn or Farm Building
- Livestock
Utilities
- Central Heating and Cooling System
- Heat Pump System
- Co-Op Electric
- Propane
- Electric Water Heater
- Septic System
Community Details
- Video Patrol
Listing and Financial Details
- $410 per year additional tax assessments
Map
Home Values in the Area
Average Home Value in this Area
Tax History
| Year | Tax Paid | Tax Assessment Tax Assessment Total Assessment is a certain percentage of the fair market value that is determined by local assessors to be the total taxable value of land and additions on the property. | Land | Improvement |
|---|---|---|---|---|
| 2025 | $3,407 | $75,807 | $13,160 | $62,647 |
| 2024 | $3,407 | $75,807 | $13,160 | $62,647 |
| 2023 | $3,244 | $75,807 | $13,160 | $62,647 |
| 2022 | $3,145 | $75,807 | $13,160 | $62,647 |
| 2021 | $2,997 | $57,410 | $9,400 | $48,010 |
| 2020 | $2,952 | $57,410 | $9,400 | $48,010 |
| 2019 | $2,952 | $57,410 | $9,400 | $48,010 |
| 2018 | $2,775 | $54,660 | $9,400 | $45,260 |
| 2017 | $2,649 | $54,660 | $9,400 | $45,260 |
| 2016 | $2,509 | $48,620 | $9,200 | $39,420 |
| 2015 | $2,509 | $48,620 | $9,200 | $39,420 |
| 2014 | $2,524 | $48,620 | $9,200 | $39,420 |
Property History
| Date | Event | Price | List to Sale | Price per Sq Ft |
|---|---|---|---|---|
| 09/29/2025 09/29/25 | Price Changed | $535,000 | -0.9% | $203 / Sq Ft |
| 09/09/2025 09/09/25 | Price Changed | $539,900 | -0.9% | $205 / Sq Ft |
| 08/25/2025 08/25/25 | For Sale | $544,900 | 0.0% | $207 / Sq Ft |
| 06/23/2025 06/23/25 | Pending | -- | -- | -- |
| 06/09/2025 06/09/25 | Price Changed | $544,900 | -4.4% | $207 / Sq Ft |
| 05/21/2025 05/21/25 | For Sale | $569,900 | -- | $216 / Sq Ft |
Purchase History
| Date | Type | Sale Price | Title Company |
|---|---|---|---|
| Interfamily Deed Transfer | -- | None Available | |
| Interfamily Deed Transfer | -- | Saline County Abstract | |
| Warranty Deed | $32,000 | -- |
Source: Cooperative Arkansas REALTORS® MLS
MLS Number: 25019944
APN: 269-00034-000
- 402 Demuth Ln
- 3550 Sam Claar Ln Unit (4301 Quapaw)
- 5806 Highway 5
- 5812 & 5806 Highway 5
- 5812 Highway 5 Unit 5806
- 0000 Grandview Dr
- 2008 Canyon Creek Pkwy
- 2048 Canyon Creek Pkwy
- 1008 Granite Cove
- 3009 Grandview Dr
- 1016 Granite Cove
- 2049 Canyon Creek Pkwy
- 1001 Granite Cove
- 2000 Canyon Creek Pkwy
- 2024 Canyon Creek Pkwy
- 2057 Canyon Creek Pkwy
- Lot 5 Overlook Estates Highway 5
- Lot 4 Overlook Estates Highway 5
- Lot 6 Overlook Estates Highway 5
- Lot 2 Overlook Estates Highway 5
- 910 James Madison Dr
- 4853 Tall Grass Dr
- 4511 Olympic Dr
- 1296 Maple St
- 809 Palmer Ave
- 1220 Thelma St
- 921 Banner St
- 2105 Wright
- 322 E Maple Unit B St
- 603 S 1st St
- 806 Schley St
- 4 Hiland Place
- 301 S Border St
- 6 Hiland Place
- 8 Hiland Place
- 10A Hiland Place
- 3011 Congo Rd
- 4000 Sandra Ln
- 522 Bowers Dr
- 107 Inverness Cove
