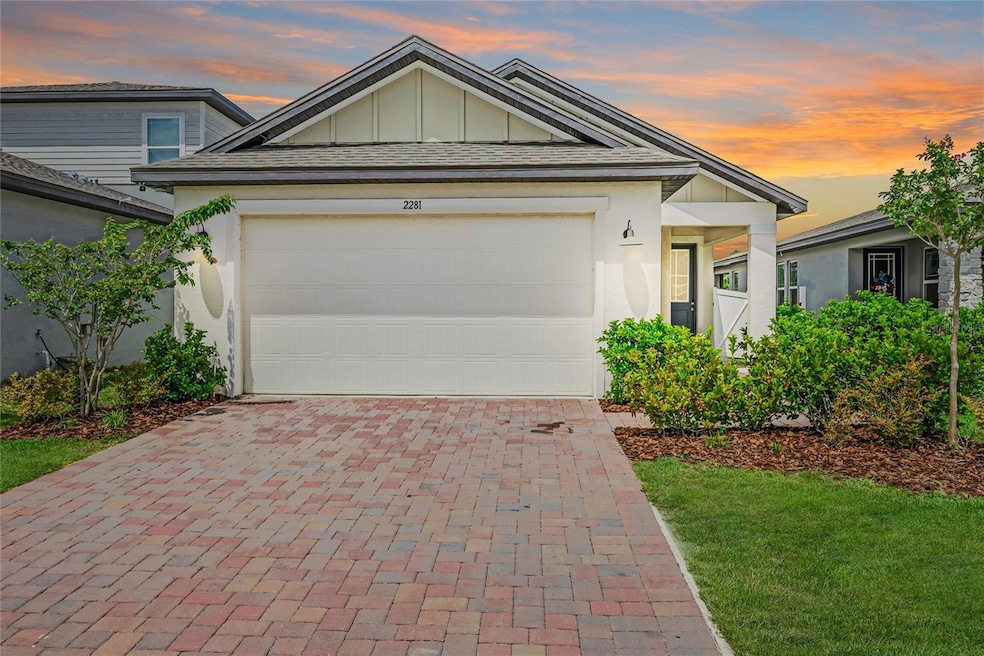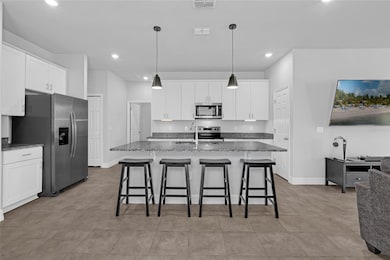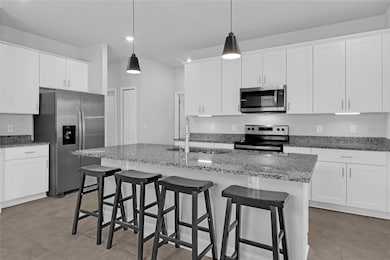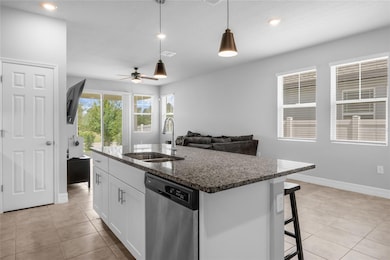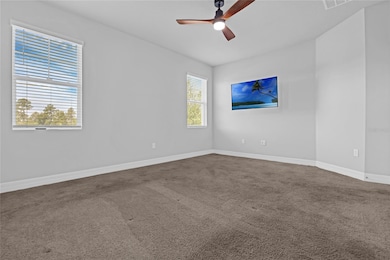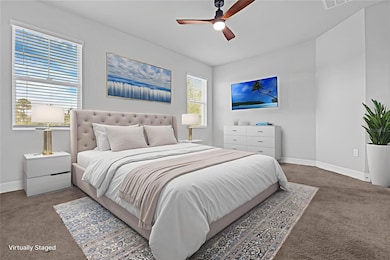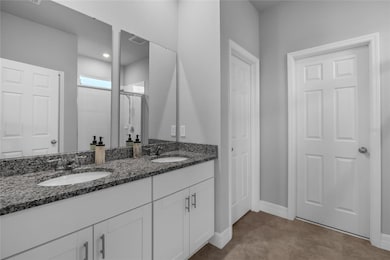2281 Mystic Maze Ln Clermont, FL 34715
Estimated payment $2,616/month
Highlights
- Open Floorplan
- Contemporary Architecture
- Granite Countertops
- Lake Minneola High School Rated A-
- Park or Greenbelt View
- Mature Landscaping
About This Home
Welcome home to sunny, easy living in the heart of the Hills of Minneola, one of Central Florida’s most exciting and fast-growing communities! This light and bright 3-bedroom, 2-bathroom home, 2-car garage is full of modern upgrades, stylish details, and energy-efficient touches that make everyday life feel like a breeze. From the moment you pull up, the brick paver driveway and covered front porch create a warm, welcoming vibe. Step inside and you’ll be greeted by a fresh, open-concept floor plan that flows beautifully from room to room. The kitchen is a showstopper, featuring granite countertops, 42” white cabinetry, stainless steel appliances, kitchen island that seats four, and seamless connection to the dining and living areas. Whether you’re enjoying a quiet dinner or entertaining guests, this layout is designed to make it easy. The interior laundry room—complete with washer and dryer—adds everyday convenience, and the epoxy-coated garage floors with overhead storage take this home's functionality to the next level. The split-bedroom layout offers extra privacy, with a spacious primary suite that includes dual vanities with granite countertops, huge walk-in shower with glass shower door, and a large walk-in closet. The additional bedrooms are filled with natural light and plenty of space to relax or work. Step outside to a covered patio, perfect for grilling, relaxing, or taking in the fresh air and stunning panoramic views. This home sits near one of the highest elevations in Florida—so every sunset feels extra special. But that’s just the beginning. The Hills of Minneola community offers incredible amenities including two playgrounds, two dog parks, and a resort-style pool, beach entry pool, clubhouse, fitness center, tennis and pickleball courts, and walking trails all coming soon. With a new K–8 school and Advent Health hospital opening in the near future, everything you need is right around the corner. You’re also just minutes from the Florida Turnpike, with easy access to Downtown Orlando, Disney, SeaWorld, Winter Garden, and Clermont’s Waterfront Park. Shopping, dining, and fun are always just a short drive away. This home offers the perfect blend of style, location, and value. Don’t miss your chance to own a slice of this vibrant, growing community—schedule your private tour today! Need 100% financing this home qualifies for USDA home loan. Also ask about 5% down payment assistance for FHA loans through our preferred lender.
Listing Agent
COLDWELL BANKER REALTY Brokerage Phone: 407-696-8000 License #3129827 Listed on: 07/21/2025

Home Details
Home Type
- Single Family
Est. Annual Taxes
- $6,844
Year Built
- Built in 2022
Lot Details
- 4,940 Sq Ft Lot
- East Facing Home
- Vinyl Fence
- Mature Landscaping
- Irrigation Equipment
- Cleared Lot
HOA Fees
- $13 Monthly HOA Fees
Parking
- 2 Car Attached Garage
- Parking Pad
- Garage Door Opener
- Driveway
Home Design
- Contemporary Architecture
- Slab Foundation
- Shingle Roof
- Block Exterior
- Stucco
Interior Spaces
- 1,502 Sq Ft Home
- 1-Story Property
- Open Floorplan
- Ceiling Fan
- Double Pane Windows
- Sliding Doors
- Family Room Off Kitchen
- Combination Dining and Living Room
- Park or Greenbelt Views
Kitchen
- Range
- Microwave
- Dishwasher
- Granite Countertops
- Disposal
Flooring
- Carpet
- Ceramic Tile
Bedrooms and Bathrooms
- 3 Bedrooms
- Split Bedroom Floorplan
- En-Suite Bathroom
- Walk-In Closet
- 2 Full Bathrooms
- Private Water Closet
- Shower Only
Laundry
- Laundry Room
- Dryer
- Washer
Outdoor Features
- Covered Patio or Porch
Utilities
- Central Heating and Cooling System
- Humidity Control
- Thermostat
- Underground Utilities
- Electric Water Heater
- Cable TV Available
Listing and Financial Details
- Visit Down Payment Resource Website
- Tax Lot 25
- Assessor Parcel Number 32-21-26-0010-000-02500
Community Details
Overview
- Mark Hills Association, Phone Number (407) 847-2280
- Visit Association Website
- Villages/Minneola Hills Ph 1A Subdivision
- The community has rules related to deed restrictions
Amenities
- Community Mailbox
Recreation
- Community Playground
- Park
- Dog Park
Map
Home Values in the Area
Average Home Value in this Area
Tax History
| Year | Tax Paid | Tax Assessment Tax Assessment Total Assessment is a certain percentage of the fair market value that is determined by local assessors to be the total taxable value of land and additions on the property. | Land | Improvement |
|---|---|---|---|---|
| 2025 | $0 | $304,334 | $75,000 | $229,334 |
| 2024 | $0 | $304,334 | $75,000 | $229,334 |
| 2023 | $0 | $289,851 | $75,000 | $214,851 |
| 2022 | $2,440 | $64,000 | $64,000 | $0 |
| 2021 | $0 | $0 | $0 | $0 |
Property History
| Date | Event | Price | List to Sale | Price per Sq Ft |
|---|---|---|---|---|
| 10/23/2025 10/23/25 | Price Changed | $385,000 | -1.3% | $256 / Sq Ft |
| 10/09/2025 10/09/25 | Price Changed | $389,900 | -1.3% | $260 / Sq Ft |
| 08/27/2025 08/27/25 | Price Changed | $395,000 | -2.5% | $263 / Sq Ft |
| 08/15/2025 08/15/25 | Price Changed | $405,000 | -1.2% | $270 / Sq Ft |
| 07/21/2025 07/21/25 | For Sale | $410,000 | -- | $273 / Sq Ft |
Purchase History
| Date | Type | Sale Price | Title Company |
|---|---|---|---|
| Special Warranty Deed | $337,200 | Carefree Title Agency |
Mortgage History
| Date | Status | Loan Amount | Loan Type |
|---|---|---|---|
| Open | $320,306 | New Conventional |
Source: Stellar MLS
MLS Number: O6327572
APN: 32-21-26-0010-000-02500
- 2301 Mystic Maze Ln
- 2337 Mystic Maze Ln
- 2286 Huntsman Ridge Rd
- 2390 Gold Dust Dr
- 2365 Treasure Hill St
- 2279 Bear Peak Dr
- 2311 Bear Peak Dr
- 2277 Crossbow St
- 2296 Crossbow St
- 2211 Bear Peak Dr
- 2252 Crossbow St
- 2090 Huntsman Ridge Rd
- 2326 Gold Dust Dr
- 2290 Raven Ridge Rd
- 1797 Sundance Chase Rd
- 2075 Huntsman Ridge Rd
- 2310 Raven Ridge Rd
- 2302 Gold Dust Dr
- 2121 Treasure Hill St
- 2290 Endeavor Way
- 2249 Huntsman Ridge Rd
- 2279 Bear Peak Dr
- 2248 Treasure Hill St
- 2335 Raven Rdg Dr
- 2149 Treasure Hill St
- 2253 Lost Horizon Way
- 18842 Triple East Rd
- 2059 Keystone Pass Blvd
- 2763 Purple Meadow Ct
- 2184 Axel St
- 2132 Keystone Pass Blvd
- 2100 Maverick Ct
- 2173 Sunshine Peak Dr
- 2288 Juniper Berry Dr
- 2189 Sunshine Peak Dr
- 2232 Hen Rd
- 2249 Hen Rd
- 668 Big Pine Ave
- 2022 Redbay Ave
- 606 Bellingham Way
