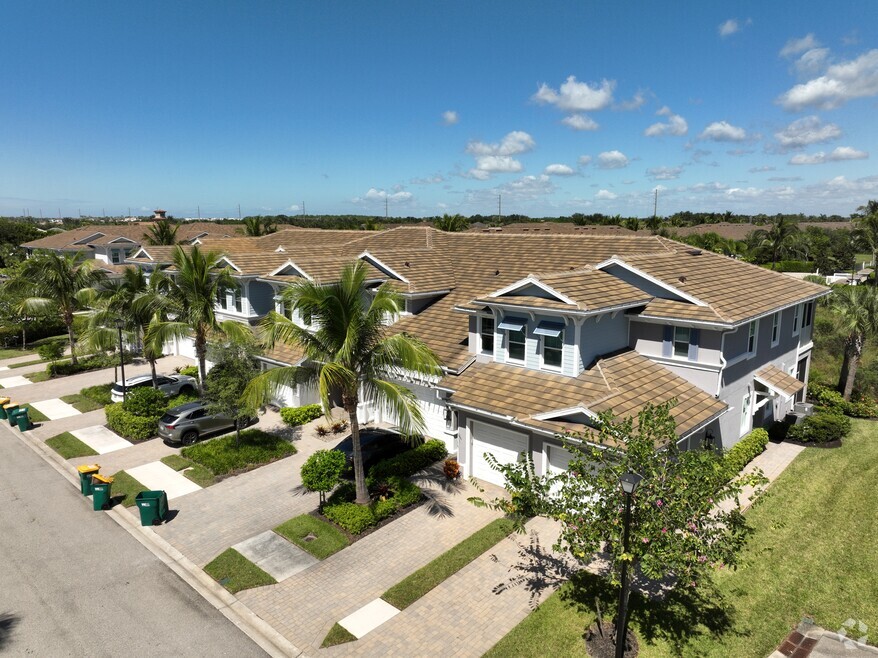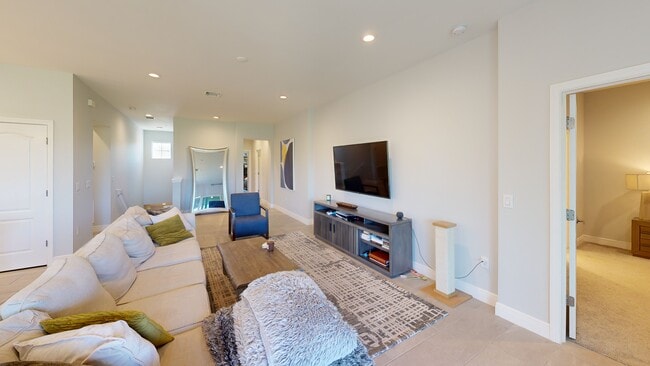
2281 Priory Ln Unit 1207 Rural Estates, FL 34120
Rural Estates NeighborhoodEstimated payment $3,809/month
Highlights
- Lake Front
- Gated Community
- Carriage House
- Laurel Oak Elementary School Rated A
- Pond View
- Clubhouse
About This Home
Step into comfort and style with the Whitehaven — Richmond Park’s largest and most sought-after floor plan. This brand-new, professionally decorated 3-bedroom, 2-bath carriage home offers spacious second-floor living with a warm, inviting atmosphere. The expansive family room flows seamlessly into the gourmet kitchen and dining nook, opening out to a generous screened lanai — perfect for relaxing or entertaining.
The designer kitchen is a chef’s dream, featuring a large island with breakfast bar, sleek stainless-steel appliances, and a walk-in pantry. The luxurious primary suite boasts a spacious walk-in closet, dual vanities, a walk-in shower, and a private walk-in closet for added comfort.
Two additional bedrooms, a two-car garage, and tasteful partially furnished complete this exceptional offering in the heart of Naples. Welcome home!
Property Details
Home Type
- Condominium
Est. Annual Taxes
- $4,553
Year Built
- Built in 2021
Lot Details
- Lake Front
- North Facing Home
- Sprinkler System
HOA Fees
- $695 Monthly HOA Fees
Parking
- 2 Car Attached Garage
- Automatic Garage Door Opener
- Deeded Parking
Home Design
- Carriage House
- Entry on the 2nd floor
- Concrete Block With Brick
- Stucco
- Tile
Interior Spaces
- 1,735 Sq Ft Home
- 1-Story Property
- Partially Furnished
- Vaulted Ceiling
- 3 Ceiling Fans
- Single Hung Windows
- Screened Porch
- Pond Views
- Home Security System
Kitchen
- Eat-In Kitchen
- Breakfast Bar
- Range
- Microwave
- Ice Maker
- Dishwasher
- Disposal
Flooring
- Carpet
- Tile
Bedrooms and Bathrooms
- 3 Bedrooms
- Split Bedroom Floorplan
- Walk-In Closet
- 2 Full Bathrooms
- Dual Sinks
- Shower Only
Laundry
- Laundry Room
- Dryer
- Washer
Outdoor Features
- Patio
Utilities
- Central Heating and Cooling System
- Underground Utilities
- Sewer Assessments
- High Speed Internet
- Internet Available
- Cable TV Available
Listing and Financial Details
- Assessor Parcel Number 69539002183
Community Details
Overview
- 8 Units
- Low-Rise Condominium
- Richmond Park Condos
- Richmond Park Community
- Mandatory home owners association
Amenities
- Community Barbecue Grill
- Clubhouse
Recreation
- Community Pool or Spa Combo
Pet Policy
- Call for details about the types of pets allowed
- 2 Pets Allowed
Security
- Gated Community
- High Impact Windows
- High Impact Door
- Fire and Smoke Detector
- Fire Sprinkler System
3D Interior and Exterior Tours
Floorplans
Map
Home Values in the Area
Average Home Value in this Area
Tax History
| Year | Tax Paid | Tax Assessment Tax Assessment Total Assessment is a certain percentage of the fair market value that is determined by local assessors to be the total taxable value of land and additions on the property. | Land | Improvement |
|---|---|---|---|---|
| 2025 | $4,553 | $378,450 | -- | $378,450 |
| 2024 | $5,043 | $426,750 | -- | $426,750 |
| 2023 | $5,043 | $464,875 | $0 | $464,875 |
| 2022 | $4,369 | $377,438 | $0 | $377,438 |
| 2021 | $428 | $37,500 | $37,500 | $0 |
| 2020 | $339 | $30,000 | $30,000 | $0 |
Property History
| Date | Event | Price | List to Sale | Price per Sq Ft | Prior Sale |
|---|---|---|---|---|---|
| 07/03/2025 07/03/25 | For Sale | $519,900 | -9.6% | $300 / Sq Ft | |
| 04/20/2022 04/20/22 | Sold | $575,000 | -4.0% | $333 / Sq Ft | View Prior Sale |
| 03/22/2022 03/22/22 | Pending | -- | -- | -- | |
| 03/02/2022 03/02/22 | For Sale | $599,000 | -- | $347 / Sq Ft |
Purchase History
| Date | Type | Sale Price | Title Company |
|---|---|---|---|
| Special Warranty Deed | $424,964 | Allegiant Ttl Professional L | |
| Special Warranty Deed | $424,964 | Allegiant Title Professionals |
About the Listing Agent

As a dedicated Southwest Florida Realtor, I specialize in helping buyers, sellers, and investors navigate the dynamic real estate markets of Naples, Fort Myers, Cape Coral, and the surrounding Gulf Coast communities. With in-depth local knowledge, a strong network, and a passion for delivering results, I offer a personalized approach to real estate that’s built on trust, communication, and integrity. Whether you're searching for your dream home, a vacation retreat, or a high-yield investment
Nicky's Other Listings
Source: Naples Area Board of REALTORS®
MLS Number: 225058735
APN: 69539002183
- 2280 Priory Ln Unit 1106
- 2319 Sawyers Hill Rd Unit 705
- 2319 Sawyers Hill Rd Unit 708
- 2319 Sawyers Hill Rd Unit 703
- 9442 Greenleigh Ct
- 2368 Anguilla Dr Unit 102
- 2361 Anguilla Dr Unit 102
- 2357 Anguilla Dr Unit 102
- 2343 Sheen Ln Unit 401
- 2149 Frangipani Cir Unit 101
- 9409 Glenforest Dr
- 2311 Sawyers Hill Rd Unit 805
- 9425 Glenforest Dr
- 2185 Frangipani Cir Unit 202
- 2353 Anguilla Dr Unit 201
- 2351 Montserrat Ln Unit 202
- 9445 Glenforest Dr
- 2375 Montserrat Ln Unit 201
- 9403 Foxglove Ln
- 9236 Woodhurst Dr
- 2318 Sawyers Hill Rd Unit 107
- 2318 Sawyers Hill Rd Unit 105
- 9327 Glenforest Dr
- 9317 Woodhurst Dr
- 2175 Antigua Ln
- 9264 Glenforest Dr
- 1975 Mustique St
- 8771 Coastline Ct Unit FL1-ID1049695P
- 1878 Mustique St
- 9192 Glenforest Dr
- 9207 Shadow Oak Ln
- 8754 Hideaway Harbor Ct
- 15377 Cortona Way
- 15445 Cortona Way
- 15313 Cortona Way
- 8936 Williams Cir Unit ID1290661P
- 8936 Williams Cir Unit ID1290633P
- 3509 Pilot Cir
- 3576 Pilot Cir
- 10020 Siesta Bay Dr Unit 9026





