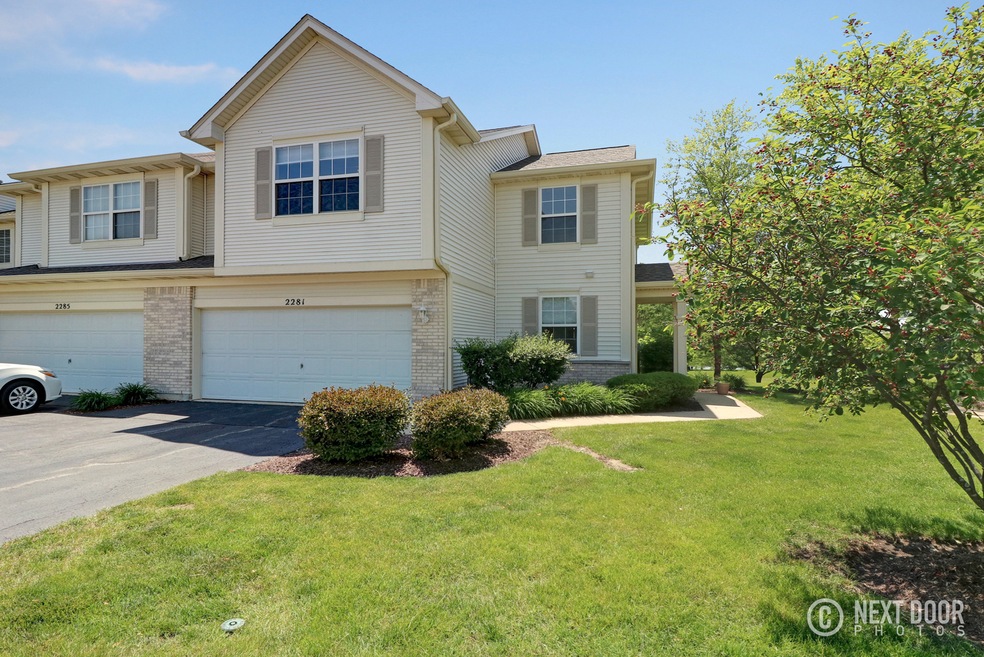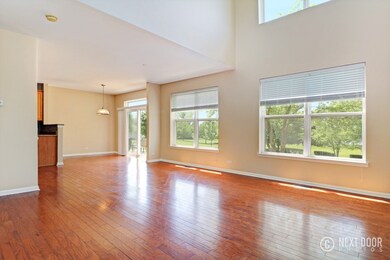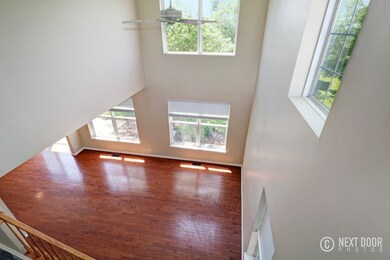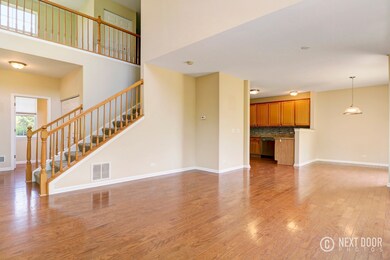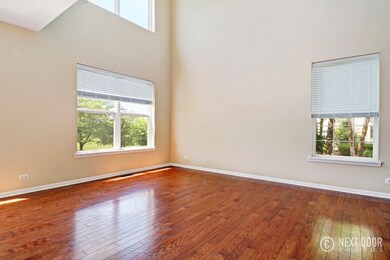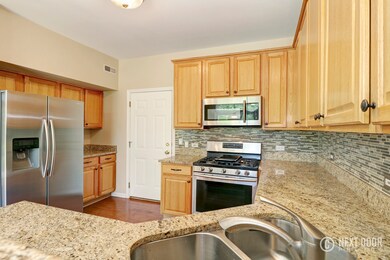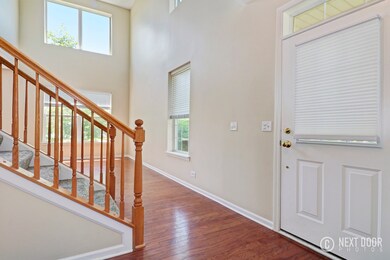
2281 Sunrise Cir Unit 43163 Aurora, IL 60503
Far Southeast NeighborhoodHighlights
- Water Views
- Wood Flooring
- End Unit
- The Wheatlands Elementary School Rated A-
- Loft
- Sundeck
About This Home
As of June 2018Gorgeous END UNIT townhome loaded with premium upgrades. 2 bedroom + loft/ 2.5 bathrooms. Hardwood floors, vaulted ceilings, 2 car garage, neutral paint, new carpet, white doors and white trim. Light and bright with lots of windows! Open concept floorplan. Kitchen has upgraded cabinetry, granite, stainless appliances, tile backsplash, new hardware on cabinetry. All bathrooms have been upgraded! Vaulted master suite with walk-in closet. Fantastic private lot located on interior lot with privacy and view of pond and walking path. Don't miss this spectacular townhome!
Last Agent to Sell the Property
Baird & Warner License #471019665 Listed on: 06/08/2018
Townhouse Details
Home Type
- Townhome
Est. Annual Taxes
- $4,852
Year Built
- Built in 2002
HOA Fees
Parking
- 2 Car Garage
- Driveway
- Parking Included in Price
Home Design
- Asphalt Roof
- Concrete Perimeter Foundation
Interior Spaces
- 1,511 Sq Ft Home
- 2-Story Property
- Ceiling Fan
- Window Screens
- Family Room
- Living Room
- Dining Room
- Loft
- Wood Flooring
- Water Views
Kitchen
- Range
- Microwave
- Dishwasher
- Stainless Steel Appliances
- Disposal
Bedrooms and Bathrooms
- 2 Bedrooms
- 2 Potential Bedrooms
- Dual Sinks
- Separate Shower
Laundry
- Laundry Room
- Dryer
- Washer
Schools
- The Wheatlands Elementary School
- Bednarcik Junior High School
- Oswego East High School
Utilities
- Forced Air Heating and Cooling System
- 100 Amp Service
- Satellite Dish
Additional Features
- Patio
- End Unit
Listing and Financial Details
- Homeowner Tax Exemptions
Community Details
Overview
- Association fees include exterior maintenance, lawn care, snow removal
- 4 Units
- Management Association, Phone Number (847) 490-3833
- Summit Fields Subdivision
- Property managed by Associa Management
Amenities
- Sundeck
Pet Policy
- Dogs and Cats Allowed
Ownership History
Purchase Details
Purchase Details
Home Financials for this Owner
Home Financials are based on the most recent Mortgage that was taken out on this home.Purchase Details
Home Financials for this Owner
Home Financials are based on the most recent Mortgage that was taken out on this home.Purchase Details
Home Financials for this Owner
Home Financials are based on the most recent Mortgage that was taken out on this home.Similar Homes in the area
Home Values in the Area
Average Home Value in this Area
Purchase History
| Date | Type | Sale Price | Title Company |
|---|---|---|---|
| Quit Claim Deed | -- | None Listed On Document | |
| Warranty Deed | $188,000 | Fidelity National Title | |
| Warranty Deed | $158,500 | Home Closing Services Inc | |
| Warranty Deed | $188,000 | -- |
Mortgage History
| Date | Status | Loan Amount | Loan Type |
|---|---|---|---|
| Previous Owner | $124,000 | New Conventional | |
| Previous Owner | $150,200 | Purchase Money Mortgage |
Property History
| Date | Event | Price | Change | Sq Ft Price |
|---|---|---|---|---|
| 06/15/2018 06/15/18 | Sold | $188,000 | -1.0% | $124 / Sq Ft |
| 06/10/2018 06/10/18 | Pending | -- | -- | -- |
| 06/08/2018 06/08/18 | For Sale | $189,900 | +19.8% | $126 / Sq Ft |
| 07/10/2015 07/10/15 | Sold | $158,500 | -0.9% | $105 / Sq Ft |
| 05/11/2015 05/11/15 | Pending | -- | -- | -- |
| 05/07/2015 05/07/15 | Price Changed | $159,900 | -3.0% | $106 / Sq Ft |
| 04/28/2015 04/28/15 | For Sale | $164,900 | -- | $109 / Sq Ft |
Tax History Compared to Growth
Tax History
| Year | Tax Paid | Tax Assessment Tax Assessment Total Assessment is a certain percentage of the fair market value that is determined by local assessors to be the total taxable value of land and additions on the property. | Land | Improvement |
|---|---|---|---|---|
| 2023 | $6,810 | $76,084 | $19,316 | $56,768 |
| 2022 | $5,590 | $62,177 | $18,273 | $43,904 |
| 2021 | $5,543 | $59,216 | $17,403 | $41,813 |
| 2020 | $5,303 | $58,277 | $17,127 | $41,150 |
| 2019 | $5,351 | $56,634 | $16,644 | $39,990 |
| 2018 | $5,598 | $51,169 | $16,278 | $34,891 |
| 2017 | $4,852 | $49,848 | $15,858 | $33,990 |
| 2016 | $4,857 | $48,775 | $15,517 | $33,258 |
| 2015 | $6,472 | $46,899 | $14,920 | $31,979 |
| 2014 | $6,472 | $50,459 | $14,920 | $35,539 |
| 2013 | $6,472 | $50,459 | $14,920 | $35,539 |
Agents Affiliated with this Home
-
C
Seller's Agent in 2018
Catherine Pendergast
Baird Warner
(630) 518-8919
23 Total Sales
-

Seller Co-Listing Agent in 2018
Susan Raguse
William Scott Realty
(630) 770-3148
15 Total Sales
-

Buyer's Agent in 2018
Leda Quiaro
Keller Williams Infinity
(630) 638-4272
7 in this area
283 Total Sales
-

Seller's Agent in 2015
Robert Picciariello
Prello Realty
(312) 933-1591
8 in this area
1,130 Total Sales
Map
Source: Midwest Real Estate Data (MRED)
MLS Number: 09978897
APN: 01-06-304-079
- 2401 Sunshine Ln Unit 2592
- 2145 Sunrise Cir Unit 50190
- 2295 Shiloh Dr
- 2321 Twilight Dr
- 2197 Wilson Creek Cir Unit 3
- 2406 Georgetown Cir Unit 84
- 2422 Georgetown Cir Unit 9/6
- 2383 Shiloh Dr
- 2319 Georgetown Ct Unit 144
- 2486 Georgetown Cir
- 3302 Wildlight Rd
- 1763 Baler Ln
- 1769 Baler Ave
- 3328 Fulshear Cir
- 3326 Fulshear Cir
- 2495 Hafenrichter Rd
- 2530 Biltmore Cir
- 2402 Oakfield Ct
- 2330 Georgetown Cir Unit 16
- 2396 Oakfield Ct
