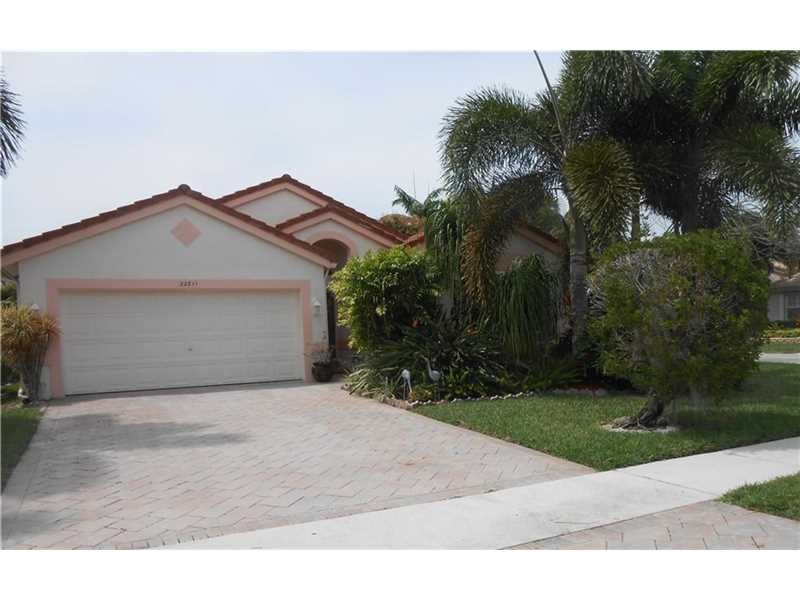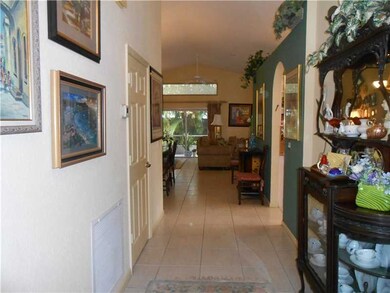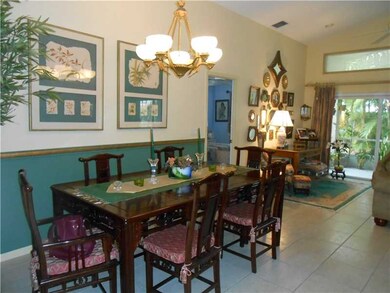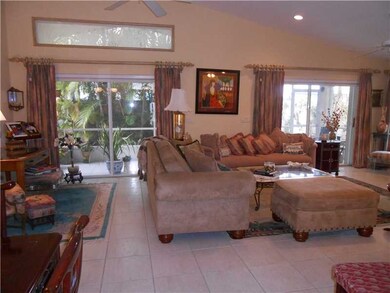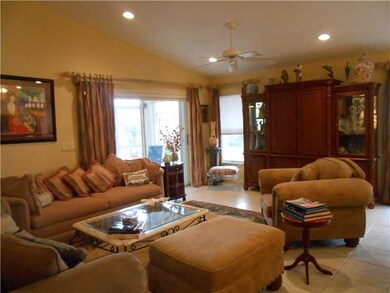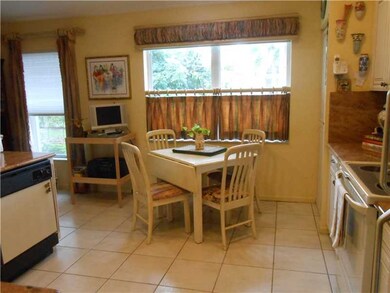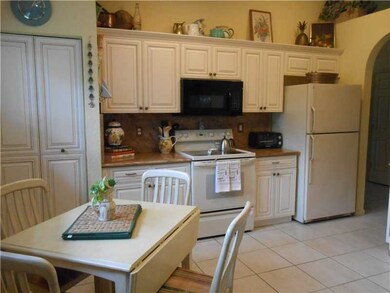
22811 Sterling Lakes Dr Boca Raton, FL 33433
Sandalfoot Cove NeighborhoodHighlights
- Fitness Center
- Newly Remodeled
- Clubhouse
- Hammock Pointe Elementary School Rated 9+
- Gated Community
- Vaulted Ceiling
About This Home
As of July 2025This is a great gated community for family's or empty nesters. Situated on an oversized lot, this home has been very well maintained. Open and airy l with neutral ceramic tile throughout. Granite kitchen counters and backsplash. Wooden blinds and remote shades on sliding glass doors. Water filter system throughout. Organized closets in master. Hurricane shutters. A/C 4 years old. Walk to club and pool. Dining room fixture not included. Sold as-is with right to inspect. Owner would like 60 day closing.
Last Agent to Sell the Property
Coldwell Banker Realty License #0175319 Listed on: 03/28/2016

Last Buyer's Agent
Eileen Stachelek
Skye Louis Realty Inc License #3150782
Home Details
Home Type
- Single Family
Est. Annual Taxes
- $2,823
Year Built
- Built in 1997 | Newly Remodeled
Lot Details
- 6,190 Sq Ft Lot
- East Facing Home
- Property is zoned RS
HOA Fees
- $225 Monthly HOA Fees
Parking
- 2 Car Attached Garage
- Automatic Garage Door Opener
- Driveway
- Open Parking
Home Design
- Barrel Roof Shape
Interior Spaces
- 1,714 Sq Ft Home
- 1-Story Property
- Vaulted Ceiling
- Ceiling Fan
- Entrance Foyer
- Great Room
- Formal Dining Room
- Garden Views
Kitchen
- Breakfast Area or Nook
- Electric Range
- Microwave
- Dishwasher
- Snack Bar or Counter
- Disposal
Flooring
- Carpet
- Tile
Bedrooms and Bathrooms
- 3 Bedrooms
- Split Bedroom Floorplan
- Walk-In Closet
- 2 Full Bathrooms
- Separate Shower in Primary Bathroom
Laundry
- Laundry in Utility Room
- Dryer
- Washer
Outdoor Features
- Patio
Utilities
- Central Heating and Cooling System
- Electric Water Heater
Listing and Financial Details
- Assessor Parcel Number 00424729170000080
Community Details
Overview
- Sterling Bridge,Cresent Lakes Subdivision
- Maintained Community
- The community has rules related to no recreational vehicles or boats, no trucks or trailers
Amenities
- Clubhouse
- Game Room
Recreation
- Fitness Center
- Community Pool
- Community Spa
Security
- Gated Community
Ownership History
Purchase Details
Home Financials for this Owner
Home Financials are based on the most recent Mortgage that was taken out on this home.Purchase Details
Purchase Details
Home Financials for this Owner
Home Financials are based on the most recent Mortgage that was taken out on this home.Purchase Details
Purchase Details
Home Financials for this Owner
Home Financials are based on the most recent Mortgage that was taken out on this home.Similar Homes in Boca Raton, FL
Home Values in the Area
Average Home Value in this Area
Purchase History
| Date | Type | Sale Price | Title Company |
|---|---|---|---|
| Warranty Deed | -- | None Listed On Document | |
| Warranty Deed | -- | None Listed On Document | |
| Warranty Deed | -- | None Listed On Document | |
| Warranty Deed | -- | None Listed On Document | |
| Interfamily Deed Transfer | -- | Attorney | |
| Warranty Deed | $339,000 | Sunbelt Title Agency | |
| Interfamily Deed Transfer | -- | Attorney | |
| Deed | $157,100 | -- |
Mortgage History
| Date | Status | Loan Amount | Loan Type |
|---|---|---|---|
| Previous Owner | $149,900 | Credit Line Revolving | |
| Previous Owner | $75,000 | New Conventional |
Property History
| Date | Event | Price | Change | Sq Ft Price |
|---|---|---|---|---|
| 07/24/2025 07/24/25 | Sold | $540,000 | -6.1% | $315 / Sq Ft |
| 05/12/2025 05/12/25 | For Sale | $575,000 | +69.6% | $335 / Sq Ft |
| 06/03/2016 06/03/16 | Sold | $339,000 | 0.0% | $198 / Sq Ft |
| 04/04/2016 04/04/16 | Pending | -- | -- | -- |
| 03/28/2016 03/28/16 | For Sale | $339,000 | -- | $198 / Sq Ft |
Tax History Compared to Growth
Tax History
| Year | Tax Paid | Tax Assessment Tax Assessment Total Assessment is a certain percentage of the fair market value that is determined by local assessors to be the total taxable value of land and additions on the property. | Land | Improvement |
|---|---|---|---|---|
| 2024 | $3,671 | $371,870 | -- | -- |
| 2023 | $6,674 | $338,064 | $139,247 | $305,956 |
| 2022 | $0 | $307,331 | $0 | $0 |
| 2021 | $5,255 | $279,392 | $72,439 | $206,953 |
| 2020 | $5,394 | $285,179 | $0 | $285,179 |
| 2019 | $5,464 | $285,512 | $0 | $285,512 |
| 2018 | $5,204 | $279,512 | $0 | $279,512 |
| 2017 | $5,081 | $269,512 | $0 | $0 |
| 2016 | $2,762 | $174,244 | $0 | $0 |
| 2015 | $2,823 | $173,033 | $0 | $0 |
| 2014 | $2,829 | $171,660 | $0 | $0 |
Agents Affiliated with this Home
-

Seller's Agent in 2025
Eileen Stachelek
VantaSure Realty LLC
(954) 448-0268
2 in this area
36 Total Sales
-
N
Buyer's Agent in 2025
Naomi Molavi
Scuttina Signature Real Estate Group, LLC
(347) 200-6279
1 in this area
1 Total Sale
-

Seller's Agent in 2016
Carol Suss
Coldwell Banker Realty
9 Total Sales
Map
Source: MIAMI REALTORS® MLS
MLS Number: A10057365
APN: 00-42-47-29-17-000-0080
- 8860 Harrods Dr
- 8858 SW 8th St
- 9165 SW 14th St Unit 1205
- 9165 SW 14th St Unit 1304
- 9440 SW 8th St Unit 3180
- 9440 SW 8th St Unit 3150
- 9235 SW 8th St Unit 5020
- 9235 SW 8th St Unit 3110
- 9235 SW 8th St Unit 4020
- 9235 SW 8th St Unit 5050
- 9235 SW 8th St Unit 4060
- 9170 SW 14th St Unit 4105
- 9170 SW 14th St Unit 4501
- 9170 SW 14th St Unit 4107
- 9004 SW 6th St
- 22602 SW 54th Way
- 9370 SW 8th St Unit 3010
- 9370 SW 8th St Unit 4020
- 9370 SW 8th St Unit 3220
- 9220 SW 14th St Unit 3304
