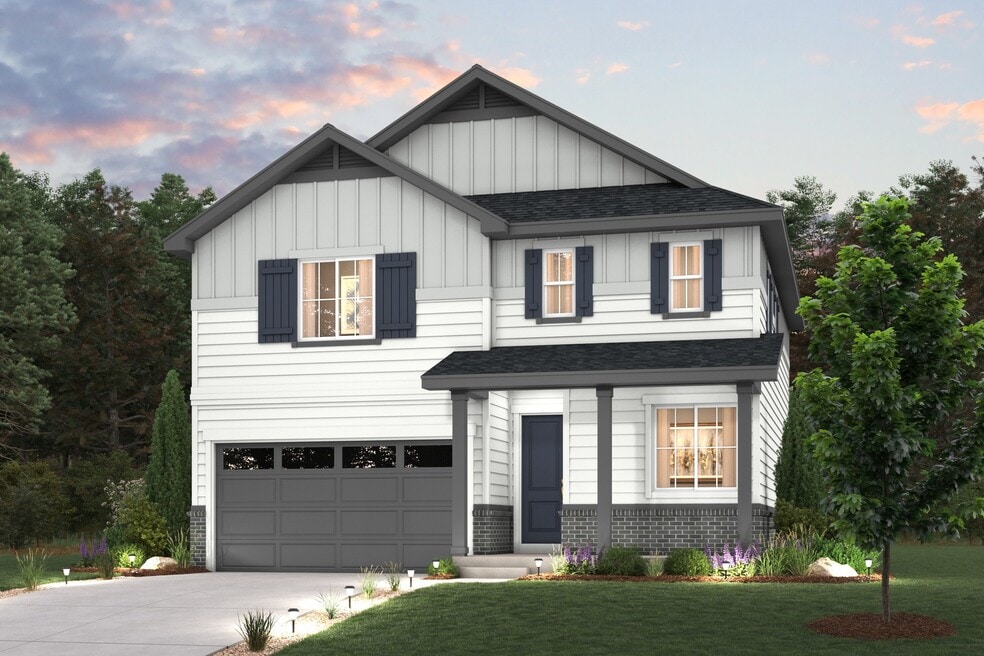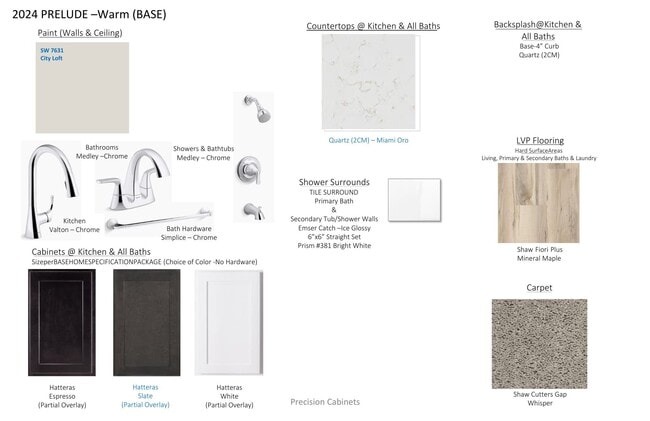
22815 E 47th Ave Aurora, CO 80019
Windler - The Haven CollectionEstimated payment $3,947/month
Highlights
- New Construction
- Views Throughout Community
- No HOA
- Clubhouse
- Community Indoor Pool
- Tennis Courts
About This Home
Modern design comes to life in the Nightingale floor plan! The main floor of this sprawling plan offers a sunlit layout showcasing an open kitchen with a center island and a walk-in pantry. An airy great room and a dining area are steps away. You’ll also find a versatile flex room on this level. The primary suite is upstairs, boasting a large walk-in closet and a private bath. An oversized loft sits adjacent—transform it into a media room or a home gym! Two bedrooms and a bath round out the plan. Includes 2-bay garage. This home is complete with the stylish Prelude II design package, boasting white cabinets and a coordinating backsplash for a clean, modern finish. *Prices, plans, and terms are effective on the date of publication and subject to change without notice. Square footage/dimensions shown is only an estimate and actual square footage/dimensions will differ. Buyer should rely on his or her own evaluation of usable area. Depictions of homes or other features are artist conceptions. Hardscape, landscape, and other items shown may be decorator suggestions that are not included in the purchase price and availability may vary. No view is promised. Views may also be altered by subsequent development, construction, and landscaping growth. 2025 Century Communities, Inc
Builder Incentives
NterNow - CO
2026 Year of Yes - CO
Sales Office
| Monday - Tuesday |
10:00 AM - 5:00 PM
|
| Wednesday |
12:00 PM - 5:00 PM
|
| Thursday - Saturday |
10:00 AM - 5:00 PM
|
| Sunday |
11:00 AM - 5:00 PM
|
Home Details
Home Type
- Single Family
Parking
- 2 Car Garage
Home Design
- New Construction
Bedrooms and Bathrooms
- 3 Bedrooms
Additional Features
- 2-Story Property
- No Interior Steps
- Courtyard
Community Details
Overview
- No Home Owners Association
- Views Throughout Community
- Mountain Views Throughout Community
Amenities
- Community Garden
- Community Fire Pit
- Outdoor Fireplace
- Courtyard
- Clubhouse
- Community Center
- Amenity Center
Recreation
- Tennis Courts
- Community Basketball Court
- Volleyball Courts
- Pickleball Courts
- Community Playground
- Tennis Club
- Community Indoor Pool
- Lap or Exercise Community Pool
- Park
- Hammock Area
- Dog Park
- Event Lawn
- Recreational Area
- Hiking Trails
- Trails
Map
Other Move In Ready Homes in Windler - The Haven Collection
About the Builder
- Windler - The Haven Collection
- Windler - The Boulevard I Collection
- Windler - The Boulevard II Collection
- Windler - The Contemporary Collection
- Green Valley Ranch - Coach House
- Green Valley Ranch - Brio
- Green Valley Ranch - Porchlight
- The Reserve - Epic
- The Reserve - Explorer
- The Aurora Highlands - The Vistas
- The Aurora Highlands - The Signature
- The Aurora Highlands
- The Aurora Highlands - The Ascent Motor Court
- The Aurora Highlands - The Park
- The Aurora Highlands - The Highlands
- Windler - Windler Villas
- Windler - Windler Wildflower
- Windler - Windler Starlight
- The Aurora Highlands - The Pinnacle
- Windler

