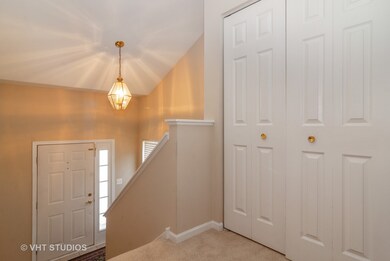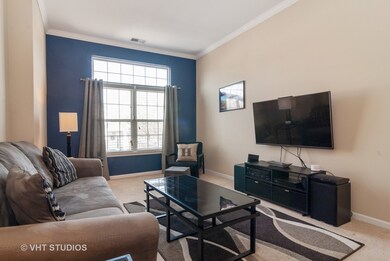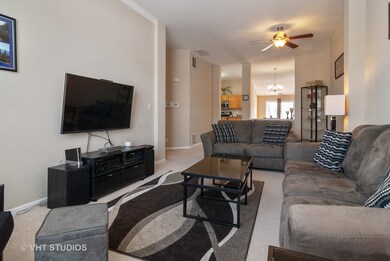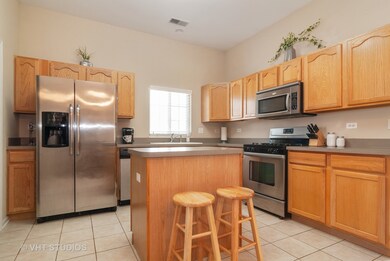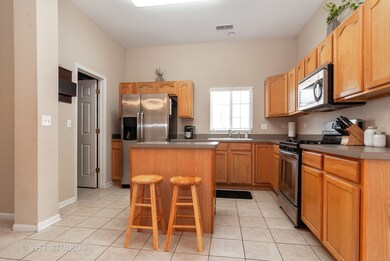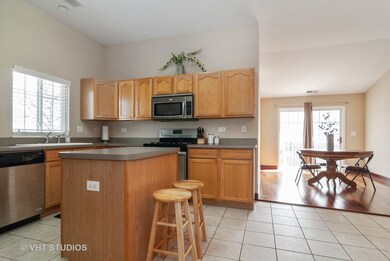
2282 Scott Ln Unit 5032 Aurora, IL 60502
Big Woods Marmion NeighborhoodHighlights
- Vaulted Ceiling
- Wood Flooring
- Whirlpool Bathtub
- Gwendolyn Brooks Elementary School Rated A
- Main Floor Bedroom
- 2-minute walk to Ginger Woods Park
About This Home
As of October 2024SAVE YOURSELF SOME TIME & COME HERE FIRST! You'll be impressed w/the upgrades, condition & location of this end unit ranch home in popular Cambridge Countryside. It just feels like home! The volume 12' ceilings, thick crown moldings, white doors & trim & wide-open floor plan give this home a comfortable feel that's hard to find in this area & price point. Lots of natural light, a private balcony & extra visitor parking right outside your door. KIT w/stainless steel appliances, center island, oak cabinets, a nice sized pantry & tile floor. Brazilian cherry hardwood floors in the dinette. Spacious laundry room w/overhead cabinet. Tiled bathrooms, too! New furnace 2018. Newer water heater. Updated light fixtures & custom blinds/shades throughout. All appliances stay. Super convenient-Minutes to I-88, the Rte 59 train, Illinois prairie path & highly acclaimed Dist 204 schools. Metea HS is just 3 mins away. Lower taxes & assessments make this home an easy choice. What are you waiting for?
Townhouse Details
Home Type
- Townhome
Est. Annual Taxes
- $5,400
Year Built
- 2001
HOA Fees
- $154 per month
Parking
- Attached Garage
- Garage Transmitter
- Garage Door Opener
- Driveway
- Parking Included in Price
Home Design
- Asphalt Shingled Roof
- Aluminum Siding
- Steel Siding
- Vinyl Siding
Interior Spaces
- Vaulted Ceiling
- Wood Flooring
Kitchen
- Oven or Range
- Microwave
- Dishwasher
- Stainless Steel Appliances
- Disposal
Bedrooms and Bathrooms
- Main Floor Bedroom
- Walk-In Closet
- Bathroom on Main Level
- Dual Sinks
- Whirlpool Bathtub
- Separate Shower
Laundry
- Laundry on main level
- Dryer
- Washer
Outdoor Features
- Balcony
Utilities
- Central Air
- Heating System Uses Gas
Community Details
- Pets Allowed
Listing and Financial Details
- Homeowner Tax Exemptions
- $6,000 Seller Concession
Ownership History
Purchase Details
Home Financials for this Owner
Home Financials are based on the most recent Mortgage that was taken out on this home.Purchase Details
Home Financials for this Owner
Home Financials are based on the most recent Mortgage that was taken out on this home.Purchase Details
Home Financials for this Owner
Home Financials are based on the most recent Mortgage that was taken out on this home.Purchase Details
Purchase Details
Home Financials for this Owner
Home Financials are based on the most recent Mortgage that was taken out on this home.Purchase Details
Home Financials for this Owner
Home Financials are based on the most recent Mortgage that was taken out on this home.Similar Home in Aurora, IL
Home Values in the Area
Average Home Value in this Area
Purchase History
| Date | Type | Sale Price | Title Company |
|---|---|---|---|
| Warranty Deed | $290,000 | None Listed On Document | |
| Warranty Deed | $184,000 | Baird & Warner Ttl Svcs Inc | |
| Deed | $136,000 | Attorneys Title Guaranty Fun | |
| Sheriffs Deed | -- | None Available | |
| Warranty Deed | $169,000 | -- | |
| Corporate Deed | $147,500 | First American Title Ins |
Mortgage History
| Date | Status | Loan Amount | Loan Type |
|---|---|---|---|
| Open | $203,000 | New Conventional | |
| Previous Owner | $170,000 | New Conventional | |
| Previous Owner | $180,667 | FHA | |
| Previous Owner | $129,200 | New Conventional | |
| Previous Owner | $20,740 | Credit Line Revolving | |
| Previous Owner | $153,000 | Unknown | |
| Previous Owner | $152,000 | Fannie Mae Freddie Mac | |
| Previous Owner | $135,000 | Purchase Money Mortgage | |
| Previous Owner | $144,000 | Unknown | |
| Previous Owner | $142,650 | FHA |
Property History
| Date | Event | Price | Change | Sq Ft Price |
|---|---|---|---|---|
| 12/24/2024 12/24/24 | Rented | $2,250 | 0.0% | -- |
| 12/15/2024 12/15/24 | Under Contract | -- | -- | -- |
| 12/06/2024 12/06/24 | For Rent | $2,250 | 0.0% | -- |
| 10/30/2024 10/30/24 | Sold | $290,000 | -3.3% | $181 / Sq Ft |
| 09/06/2024 09/06/24 | Pending | -- | -- | -- |
| 08/08/2024 08/08/24 | Price Changed | $299,900 | -6.3% | $187 / Sq Ft |
| 06/21/2024 06/21/24 | Price Changed | $320,000 | +4.9% | $200 / Sq Ft |
| 01/10/2024 01/10/24 | For Sale | $305,000 | +65.8% | $190 / Sq Ft |
| 07/03/2019 07/03/19 | Sold | $184,000 | -0.5% | $115 / Sq Ft |
| 04/22/2019 04/22/19 | Pending | -- | -- | -- |
| 04/18/2019 04/18/19 | For Sale | $185,000 | +36.0% | $115 / Sq Ft |
| 03/24/2014 03/24/14 | Sold | $136,000 | -5.6% | $85 / Sq Ft |
| 01/01/2014 01/01/14 | Pending | -- | -- | -- |
| 12/17/2013 12/17/13 | Price Changed | $144,000 | 0.0% | $90 / Sq Ft |
| 12/17/2013 12/17/13 | For Sale | $144,000 | -4.0% | $90 / Sq Ft |
| 12/12/2013 12/12/13 | Pending | -- | -- | -- |
| 11/12/2013 11/12/13 | Price Changed | $150,000 | -6.8% | $94 / Sq Ft |
| 10/17/2013 10/17/13 | For Sale | $161,000 | -- | $100 / Sq Ft |
Tax History Compared to Growth
Tax History
| Year | Tax Paid | Tax Assessment Tax Assessment Total Assessment is a certain percentage of the fair market value that is determined by local assessors to be the total taxable value of land and additions on the property. | Land | Improvement |
|---|---|---|---|---|
| 2023 | $5,400 | $73,440 | $10,020 | $63,420 |
| 2022 | $5,236 | $67,370 | $9,190 | $58,180 |
| 2021 | $5,036 | $64,580 | $8,810 | $55,770 |
| 2020 | $4,948 | $62,620 | $8,540 | $54,080 |
| 2019 | $4,776 | $59,630 | $8,130 | $51,500 |
| 2018 | $4,481 | $55,740 | $7,600 | $48,140 |
| 2017 | $4,325 | $52,960 | $7,220 | $45,740 |
| 2016 | $4,105 | $49,380 | $6,730 | $42,650 |
| 2015 | $3,938 | $45,710 | $6,230 | $39,480 |
| 2014 | $4,060 | $45,720 | $6,240 | $39,480 |
| 2013 | $4,140 | $47,390 | $6,470 | $40,920 |
Agents Affiliated with this Home
-

Seller's Agent in 2024
AJ|Abhijit Leekha
Property Economics Inc.
(630) 283-2111
6 in this area
655 Total Sales
-

Seller's Agent in 2024
Julie Kaczor
Baird Warner
(630) 718-3509
3 in this area
239 Total Sales
-

Buyer's Agent in 2024
Venkata Bobba
Property Economics Inc.
(781) 962-3772
-

Seller's Agent in 2019
Lisa Byrne
Baird Warner
(630) 670-1580
25 in this area
309 Total Sales
-

Buyer's Agent in 2019
Bridget Carroll
Keller Williams Premiere Properties
(630) 474-1215
1 in this area
131 Total Sales
-
L
Seller's Agent in 2014
Larry Shakman
Labra Group
Map
Source: Midwest Real Estate Data (MRED)
MLS Number: MRD10348161
APN: 04-31-311-002
- 2766 Borkshire Ln Unit 5282
- 2801 Borkshire Ln Unit 5342
- 2800 Packford Ln Unit 5102
- 2242 Foxmoor Ln Unit 5182
- 2156 Red Maple Ln Unit 2
- 2374 Handley Ln Unit 1
- 2434 White Barn Rd Unit 4
- 2431 Blue Spruce Ct
- 2670 Stoneybrook Ln
- 2695 Stoneybrook Ln
- 1949 Pinnacle Dr
- 2674 Stanton Ct S Unit 4
- 2739 Wilshire Ct
- 2730 Yorkshire Ct
- 2975 Partridge Ct
- 2909 Savannah Dr Unit 1
- 1691 Bilter Rd
- 3172 Secretariat Dr
- 2003 Tall Oaks Dr Unit 2B
- 1580 Wind Energy Pass

