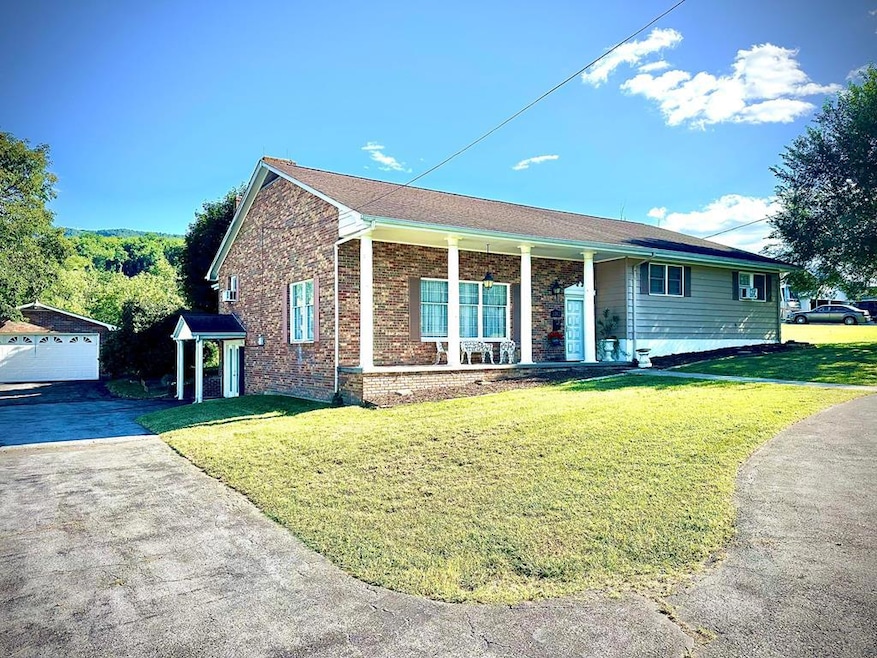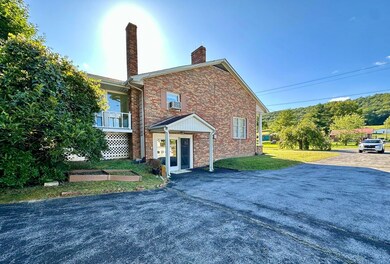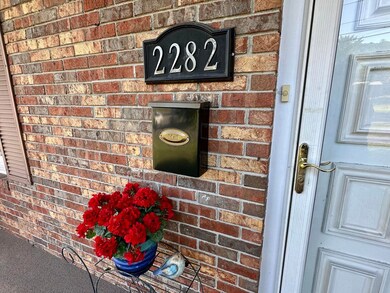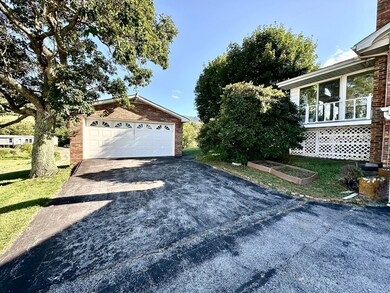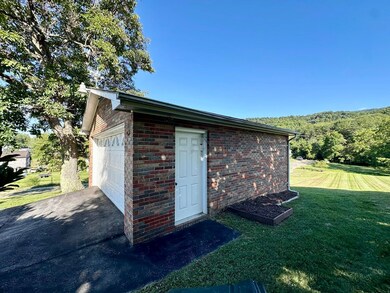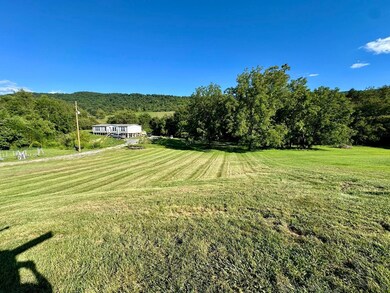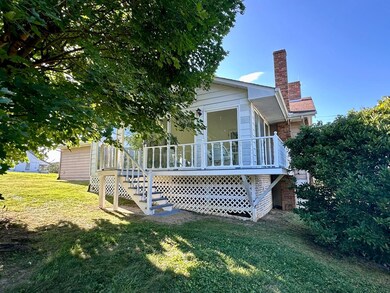2282 Seneca Trail S Peterstown, WV 24963
Estimated payment $1,868/month
Highlights
- Formal Dining Room
- Double Oven
- Window Unit Cooling System
- James Monroe High School Rated 9+
- Detached Garage
- Living Room
About This Home
Welcome to this unique bi-level home offering 3 bedrooms, 2 bathrooms, and 2,072 sq. ft. of living space on a 1.01-acre lot just outside town limits. The heart of the home is the kitchen with a center island, eat-in dining area, and a separate formal dining room, providing the perfect balance for both casual meals and entertaining. A large sunroom with three sliding glass doors invites natural light and creates an ideal space to relax or gather. Additional highlights include, ample storage space, two heating sources- electric baseboard/propane, and city water/sewer. Outside you'll find a detached garage, and a small stream on the property, adding to the home's charm and appeal.
Listing Agent
OAK & STONE REALTY Brokerage Email: 3043207640, jessicajohnson@oakandstonerealtyllc.com License #240303454 Listed on: 08/26/2025
Home Details
Home Type
- Single Family
Year Built
- Built in 1940
Lot Details
- 1.01 Acre Lot
- Home fronts a stream
- Gentle Sloping Lot
Home Design
- Block Foundation
- Shingle Roof
- Aluminum Siding
Interior Spaces
- Multi-Level Property
- Ceiling Fan
- Fireplace Features Masonry
- Family Room on Second Floor
- Living Room
- Formal Dining Room
- Finished Basement
- Exterior Basement Entry
- Storm Doors
Kitchen
- Double Oven
- Range
- Dishwasher
Bedrooms and Bathrooms
- 3 Bedrooms
- Primary Bedroom Upstairs
- 2 Full Bathrooms
Laundry
- Laundry on lower level
- Dryer
- Washer
Parking
- Detached Garage
- Garage Door Opener
- Open Parking
Outdoor Features
- Rain Gutters
Schools
- Peterstown Elementary And Middle School
- James Monroe High School
Utilities
- Window Unit Cooling System
- Floor Furnace
- Baseboard Heating
- Propane
Listing and Financial Details
- Assessor Parcel Number 0040
Map
Home Values in the Area
Average Home Value in this Area
Property History
| Date | Event | Price | List to Sale | Price per Sq Ft |
|---|---|---|---|---|
| 08/28/2025 08/28/25 | For Sale | $299,500 | -- | $145 / Sq Ft |
Source: Mercer-Tazewell County Board of REALTORS®
MLS Number: 55488
- 2415 Seneca Trail S
- 0 Iris Ln
- 29 Fitness Ln
- 0 Fairway View Dr Unit 25-1257
- 44 Sparrow View Ln
- 0 Sparrow View Ln Unit 55384
- 10&11 Fountain Springs Dr
- Lot41-42 Fountain Springs Dr
- #10 Fountain Springs Dr
- Lots 12&13 Fountain Springs Dr
- 63 Fairway View Dr
- 119 Rich Creek Valley Rd
- 403 Market St
- 0 Deer Crossing Ln
- 27 N Sycamore St
- Lot 52 Bee Tree Dr
- Lot 54 Bee Tree Dr
- 23 Hillcrest Dr
- 187 Water St
- Lot 52 Bee Tree Ln
- 705 Moon Ln Unit 1
- 100 Carter Dr Unit 8
- 203 Oakvale Rd
- 114 Edgemont Dr
- 83 Health Center Dr
- 223 Addison Ct
- 1101 Balsam Ln
- 6138 Warren Newcomb Dr
- 1222 University City Blvd
- 1800 Redd Rd
- 1435 Toms Creek Rd
- 1001 University City Blvd
- 1 New River Dr
- 103 3rd Ave
- 1304 University City Blvd
- 800 Hethwood Blvd
- 2701 Chelsea Ct
- 1404 University City Blvd
- 2803 Tall Oaks Dr
- 2003 Carroll Dr
