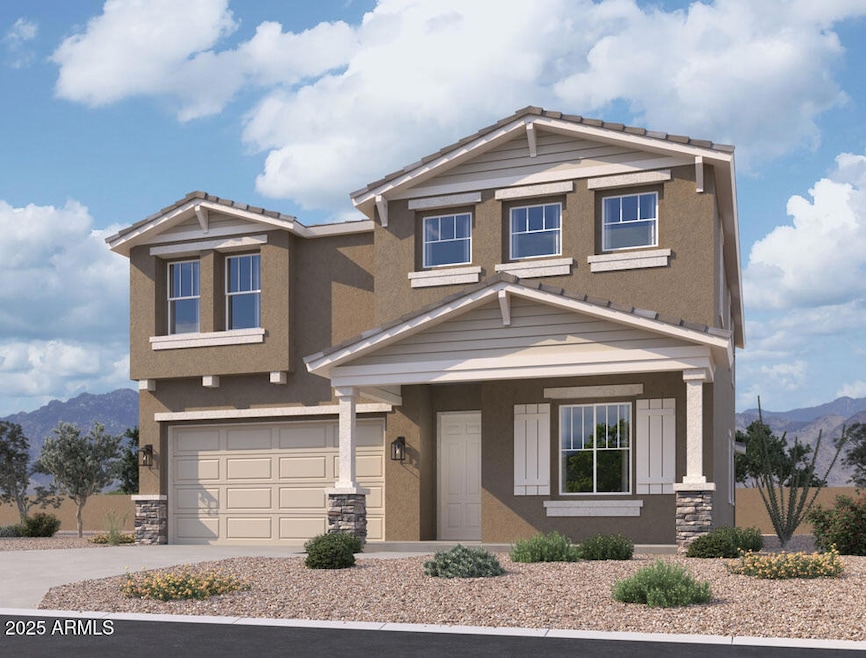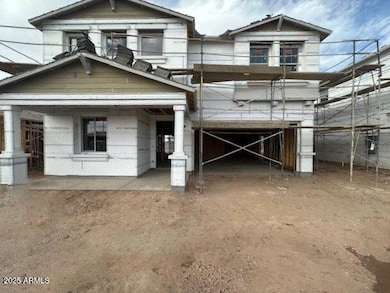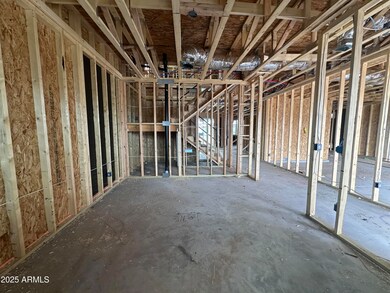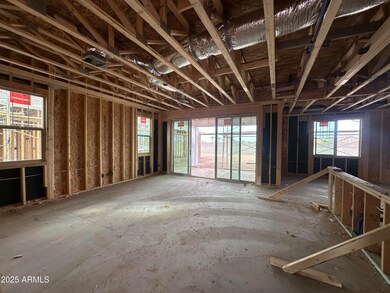
22820 E Lords Way Queen Creek, AZ 85142
Superstition Vistas NeighborhoodHighlights
- Mountain View
- Contemporary Architecture
- Heated Community Pool
- Queen Creek Junior High School Rated A-
- Private Yard
- Covered Patio or Porch
About This Home
As of June 2025Step into this delightful quick move-in home, featuring our Daisy floorplan with 3111 sqft, boasting 4 bedrooms, a den, a loft, and 3.5 bathrooms. The Daisy floorplan offers a spacious kitchen with a large island, pantry, and expansive dining and great room areas, perfect for entertaining guests or enjoying quality family time.
Embrace the elegance of our fine finishes, featuring 6 x 24 plank tile floors in the main living areas, plush carpeting in the bedrooms, stylish 42'' white shaker upper cabinets with Satin Nickel hardware, and stunning Della Terra Quartz kitchen countertops paired with a Arctic White 1x3 Herringbone Mosaic tile backsplash. The kitchen comes fully equipped with stainless steel appliances, including a gas range, microwave, dishwasher, refrigerator, and white washer and dryer. Additionally, the kitchen is pre-wired for pendant lighting, allowing for easy customization, and soft water loop. This home is truly a gem, with 8' doors throughout, a 4-panel slider in the great room, and a mission stair railing adding to its allure. It's just waiting for your personal touch to make it complete.
Home Details
Home Type
- Single Family
Est. Annual Taxes
- $582
Year Built
- Built in 2025 | Under Construction
Lot Details
- 6,000 Sq Ft Lot
- Desert faces the front of the property
- Block Wall Fence
- Front Yard Sprinklers
- Private Yard
HOA Fees
- $93 Monthly HOA Fees
Parking
- 3 Car Garage
- Tandem Garage
Home Design
- Contemporary Architecture
- Wood Frame Construction
- Tile Roof
- Stucco
Interior Spaces
- 3,111 Sq Ft Home
- 2-Story Property
- Ceiling height of 9 feet or more
- Double Pane Windows
- Low Emissivity Windows
- Vinyl Clad Windows
- Mountain Views
Kitchen
- Eat-In Kitchen
- Breakfast Bar
- Built-In Microwave
- Kitchen Island
Bedrooms and Bathrooms
- 4 Bedrooms
- 3.5 Bathrooms
- Dual Vanity Sinks in Primary Bathroom
Outdoor Features
- Covered Patio or Porch
Schools
- Katherine Mecham Barney Elementary School
- Queen Creek Junior High School
- Queen Creek High School
Utilities
- Central Air
- Heating System Uses Natural Gas
- Water Softener
- High Speed Internet
- Cable TV Available
Listing and Financial Details
- Tax Lot 269
- Assessor Parcel Number 314-15-515
Community Details
Overview
- Association fees include ground maintenance
- Community Master Ass Association, Phone Number (602) 957-9191
- Built by Ashton Woods
- Madera Subdivision, Daisy Floorplan
Recreation
- Heated Community Pool
- Community Spa
Ownership History
Purchase Details
Home Financials for this Owner
Home Financials are based on the most recent Mortgage that was taken out on this home.Similar Homes in the area
Home Values in the Area
Average Home Value in this Area
Purchase History
| Date | Type | Sale Price | Title Company |
|---|---|---|---|
| Special Warranty Deed | $609,990 | First American Title Insurance |
Property History
| Date | Event | Price | Change | Sq Ft Price |
|---|---|---|---|---|
| 06/04/2025 06/04/25 | Sold | $609,990 | -3.2% | $196 / Sq Ft |
| 04/12/2025 04/12/25 | Pending | -- | -- | -- |
| 04/04/2025 04/04/25 | Price Changed | $629,990 | +3.3% | $203 / Sq Ft |
| 03/28/2025 03/28/25 | Price Changed | $609,990 | +1.7% | $196 / Sq Ft |
| 03/07/2025 03/07/25 | Price Changed | $599,990 | -4.0% | $193 / Sq Ft |
| 02/28/2025 02/28/25 | Price Changed | $624,990 | -2.3% | $201 / Sq Ft |
| 01/04/2025 01/04/25 | For Sale | $639,990 | -- | $206 / Sq Ft |
Tax History Compared to Growth
Tax History
| Year | Tax Paid | Tax Assessment Tax Assessment Total Assessment is a certain percentage of the fair market value that is determined by local assessors to be the total taxable value of land and additions on the property. | Land | Improvement |
|---|---|---|---|---|
| 2025 | $582 | $5,254 | $5,254 | -- |
| 2024 | $595 | $5,004 | $5,004 | -- |
| 2023 | $595 | $10,140 | $10,140 | $0 |
| 2022 | $418 | $5,829 | $5,829 | $0 |
Agents Affiliated with this Home
-
Danny Kallay

Seller's Agent in 2025
Danny Kallay
Compass
(480) 694-8571
206 in this area
1,833 Total Sales
-
Bryan Mortensen

Buyer's Agent in 2025
Bryan Mortensen
LRA Real Estate Group, LLC
(602) 509-4835
1 in this area
99 Total Sales
Map
Source: Arizona Regional Multiple Listing Service (ARMLS)
MLS Number: 6800860
APN: 314-15-515
- 22701 E Saddle Way
- Diamond Plan at Madera - Marquis
- Ruby Plan at Madera - Marquis
- Opal Plan at Madera - Marquis
- Topaz Plan at Madera - Marquis
- Jade Plan at Madera - Marquis
- 22852 E Thornton Rd
- 22843 E Mayberry Rd
- 22668 E Lords Way
- 23008 E Roundup Way
- 22897 E Carriage Way
- Spruce Plan at Madera - Sultana
- Aspen Plan at Madera - Sultana
- Juniper Plan at Madera - Sultana
- 22725 E Saddle Way
- 22698 E Saddle Way
- 22717 E Saddle Way
- 23032 E Roundup Way
- 23172 E Alyssa Rd
- 23048 E Roundup Way






