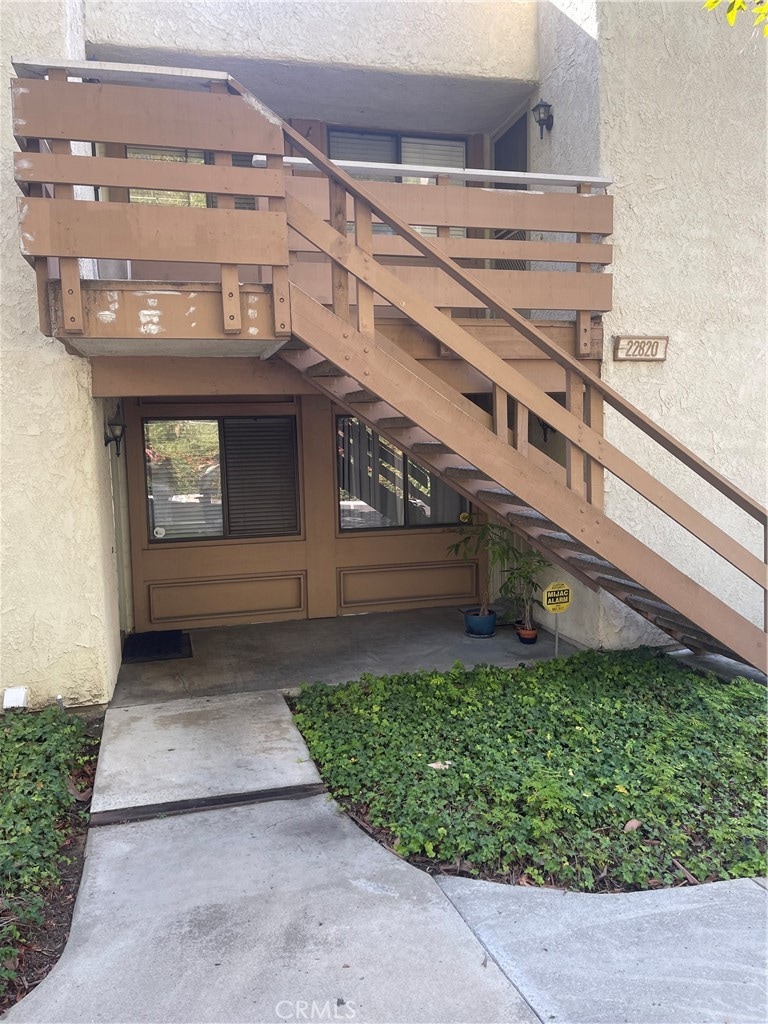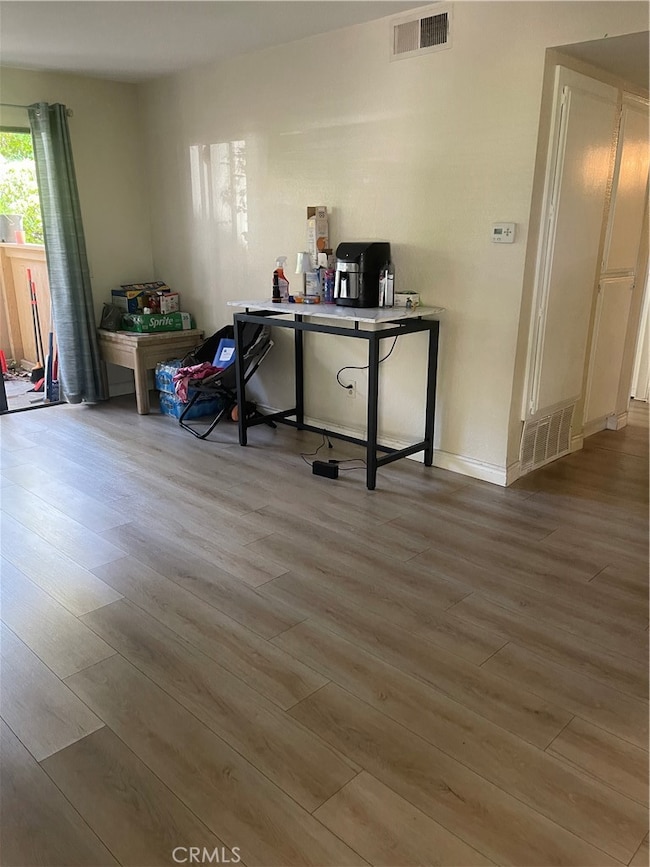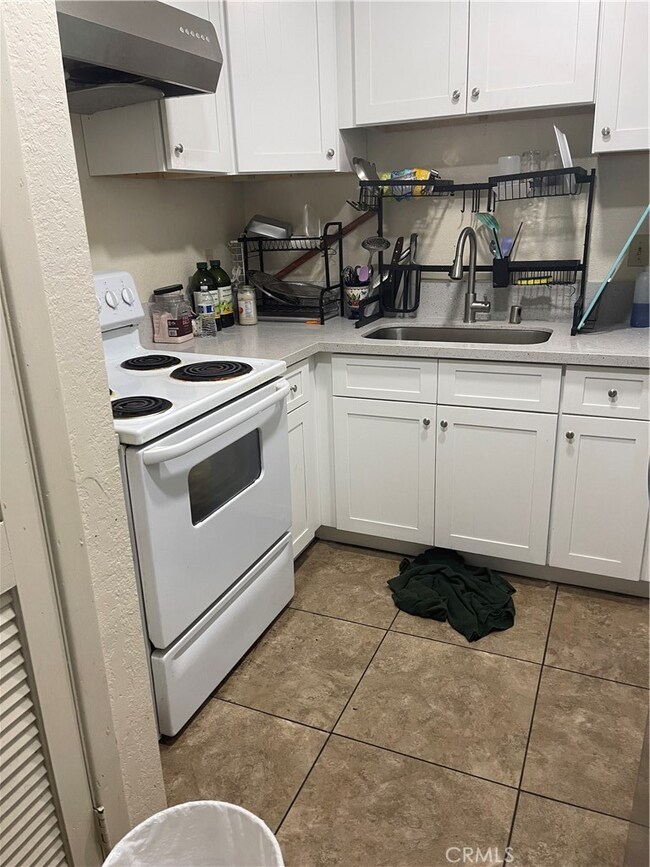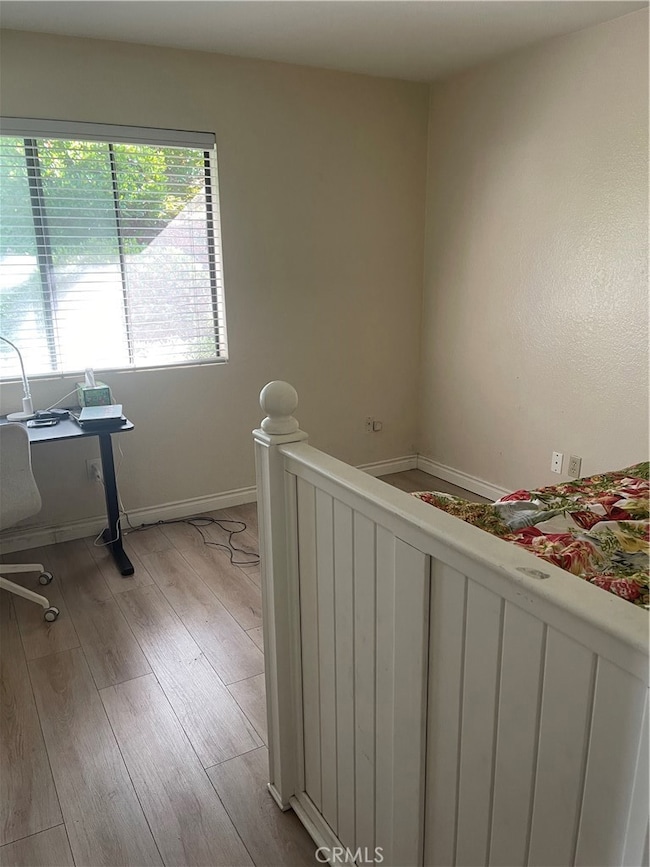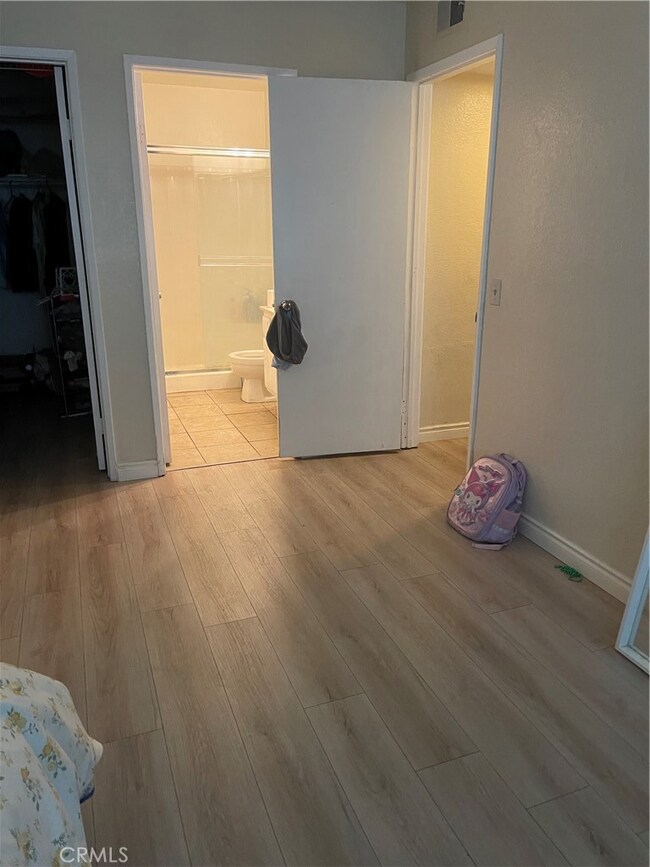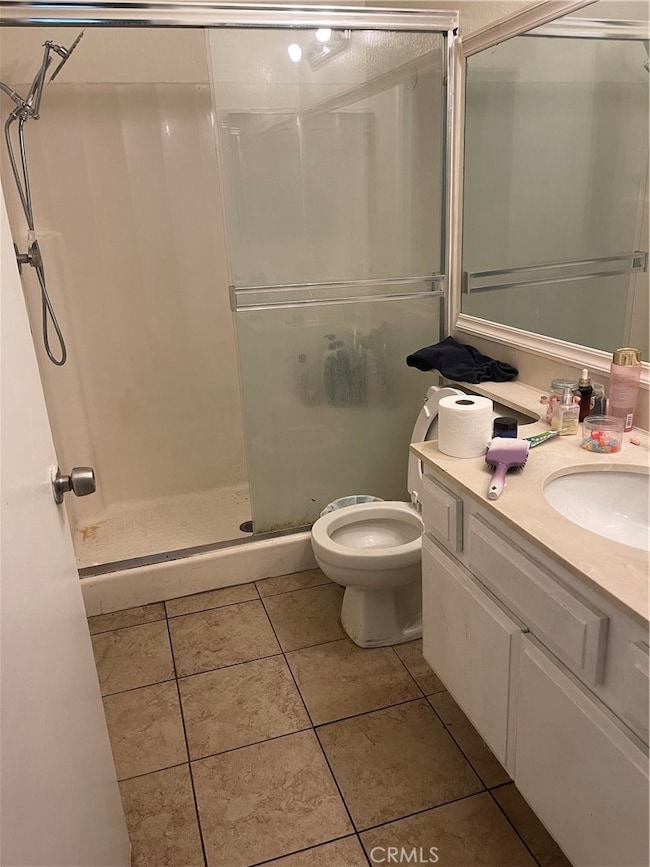22820 Hilton Head Dr Diamond Bar, CA 91765
Estimated payment $3,282/month
Highlights
- 24-Hour Security
- Spa
- Clubhouse
- Diamond Ranch High School Rated A-
- 3.25 Acre Lot
- Sauna
About This Home
Beautiful and peaceful, this single-story lower unit in the Diamond Bar Tennis Club Community gives you the comfort of ground-level living with no stairs to worry about. The open living space flows beautifully, giving you room to unwind, entertain, or simply enjoy everyday moments in a relaxed, welcoming setting. Being a ground-level unit with no stairs makes life feel a little easier, too. The private patio becomes your own little getaway — perfect for morning coffee or peaceful evenings outside. Inside, the layout offers thoughtful separation, including a primary suite with its own private bathroom for added privacy and convenience. Within this gated community, you’ll enjoy access to swimming pools, tennis courts, and the security of an attended front entrance. Plus, you’ll have a garage parking space along with an additional space, giving you the everyday convenience you deserve. In a wonderful Diamond Bar location, this home brings together ease, comfort, and a sense of calm that’s truly meaningful.
Listing Agent
NextHome Realty Source One Brokerage Phone: 951-970-0542 License #01731793 Listed on: 11/17/2025

Property Details
Home Type
- Condominium
Est. Annual Taxes
- $4,764
Year Built
- Built in 1981
Lot Details
- No Units Located Below
- Two or More Common Walls
HOA Fees
- $535 Monthly HOA Fees
Parking
- 1 Open Parking Space
- 2 Car Garage
- 1 Carport Space
- Parking Available
- Automatic Gate
- Assigned Parking
Home Design
- Entry on the 1st floor
- Cosmetic Repairs Needed
Interior Spaces
- 934 Sq Ft Home
- 1-Story Property
- Family Room
- Vinyl Flooring
Kitchen
- Eat-In Kitchen
- Gas Oven
- Gas Cooktop
- Microwave
- Dishwasher
- Pots and Pans Drawers
- Disposal
Bedrooms and Bathrooms
- 2 Main Level Bedrooms
- 2 Full Bathrooms
- Bathtub
- Walk-in Shower
Laundry
- Laundry Room
- Gas And Electric Dryer Hookup
Home Security
Utilities
- Central Heating and Cooling System
- Natural Gas Connected
- Gas Water Heater
Additional Features
- No Interior Steps
- Spa
Listing and Financial Details
- Tax Lot 2
- Tax Tract Number 36346
- Assessor Parcel Number 8717023081
- $469 per year additional tax assessments
Community Details
Overview
- 550 Units
- First Service Association, Phone Number (909) 981-4131
- Euclid Management HOA
Amenities
- Community Barbecue Grill
- Sauna
- Clubhouse
Recreation
- Tennis Courts
- Community Pool
- Community Spa
Security
- 24-Hour Security
- Carbon Monoxide Detectors
- Fire and Smoke Detector
Map
Home Values in the Area
Average Home Value in this Area
Tax History
| Year | Tax Paid | Tax Assessment Tax Assessment Total Assessment is a certain percentage of the fair market value that is determined by local assessors to be the total taxable value of land and additions on the property. | Land | Improvement |
|---|---|---|---|---|
| 2025 | $4,764 | $368,650 | $220,621 | $148,029 |
| 2024 | $4,764 | $361,423 | $216,296 | $145,127 |
| 2023 | $4,672 | $354,337 | $212,055 | $142,282 |
| 2022 | $4,598 | $347,391 | $207,898 | $139,493 |
| 2021 | $4,497 | $340,580 | $203,822 | $136,758 |
| 2019 | $4,592 | $330,480 | $197,778 | $132,702 |
| 2018 | $2,241 | $152,601 | $45,506 | $107,095 |
| 2017 | $2,201 | $149,610 | $44,614 | $104,996 |
| 2016 | $2,105 | $146,678 | $43,740 | $102,938 |
| 2015 | $2,089 | $144,475 | $43,083 | $101,392 |
| 2014 | $2,080 | $141,646 | $42,240 | $99,406 |
Property History
| Date | Event | Price | List to Sale | Price per Sq Ft |
|---|---|---|---|---|
| 11/17/2025 11/17/25 | Pending | -- | -- | -- |
| 11/17/2025 11/17/25 | For Sale | $445,000 | -- | $476 / Sq Ft |
Purchase History
| Date | Type | Sale Price | Title Company |
|---|---|---|---|
| Grant Deed | -- | None Available | |
| Grant Deed | $324,000 | Wfg Title Company Of Califor | |
| Interfamily Deed Transfer | -- | None Available |
Source: California Regional Multiple Listing Service (CRMLS)
MLS Number: SW25259497
APN: 8717-023-081
- 22836 Hilton Head Dr Unit 115
- 22812 Hilton Head Dr Unit 48
- 22840 Hilton Head Dr Unit 128
- 22808 Hilton Head Dr Unit 30
- 22800 Hilton Head Dr Unit 300
- 22809 Hilton Head Dr Unit 5
- 22809 Hilton Head Dr Unit 8
- 22700 Lakeway Dr Unit 331
- 22709 Lakeway Dr Unit 493
- 22795 Lakeway Dr Unit 513
- 22749 Lakeway Dr Unit 377
- 22749 Lakeway Dr Unit 375
- 800 Grand Ave Unit D
- 1229 Porto Grande Unit 4
- 1221 Porto Grande Unit 4
- 683 Farben Dr
- 23064 Paseo de Terrado Unit 2
- 23064 Paseo de Terrado Unit 4
- 883 Terrace Ln W Unit 1
- 1327 Solera Ln Unit 6
