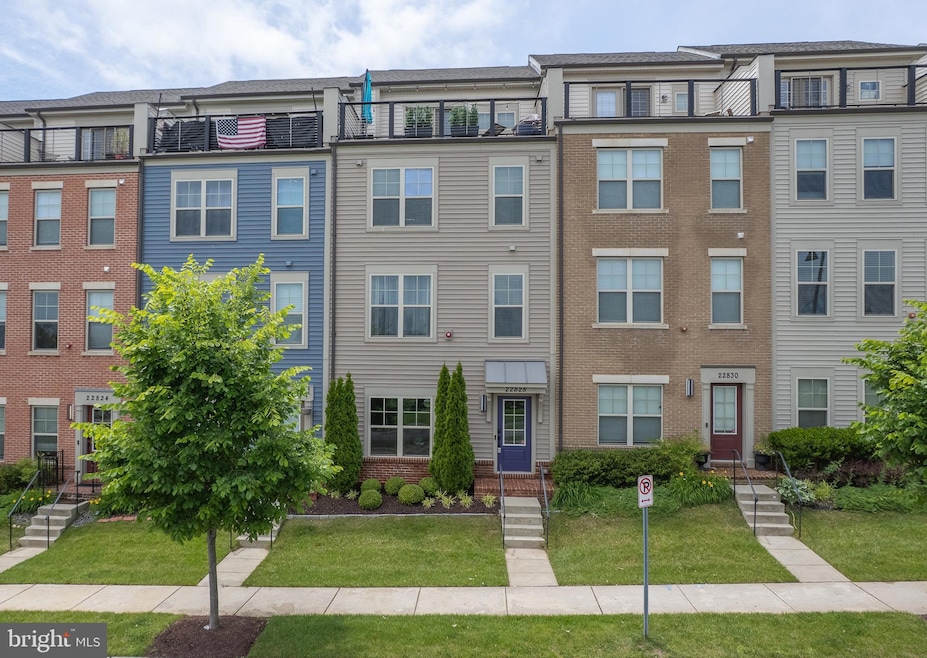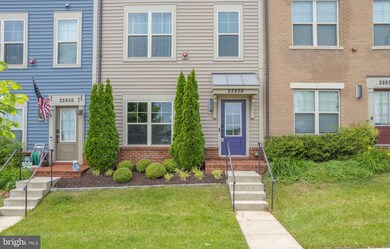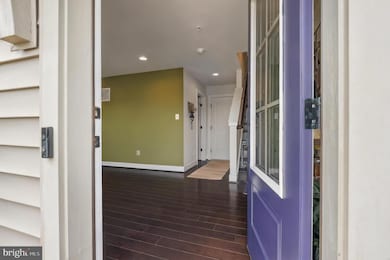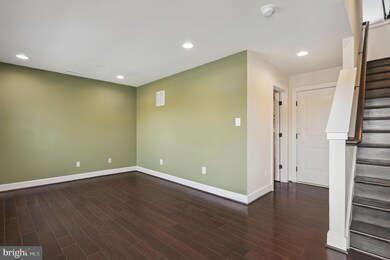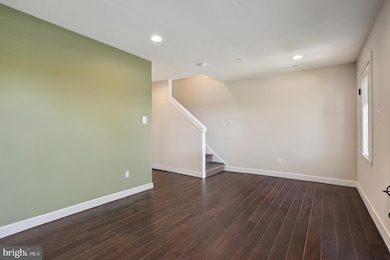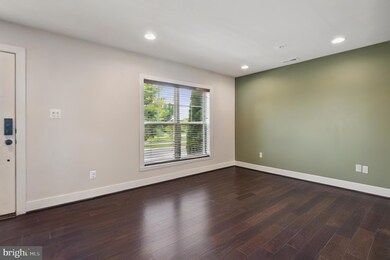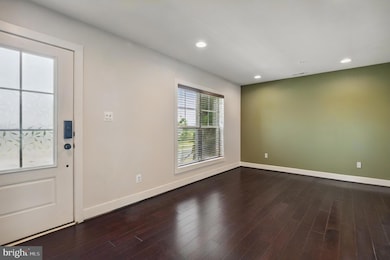
22828 Cabin Branch Ave Clarksburg, MD 20871
Highlights
- Rooftop Deck
- Eat-In Gourmet Kitchen
- Open Floorplan
- Seneca Valley High School Rated A-
- Panoramic View
- Traditional Architecture
About This Home
As of June 2025Welcome to 22828 Cabin Branch Ave — a stunning 4-level townhome that feels straight out of a designer model! With 2,280 sq ft of luxurious living space, a double garage, and the most breathtaking rooftop views in Cabin Branch, this home is truly a rare gem.
From the moment you enter, you’ll be impressed by the meticulous care and thoughtful design choices throughout — from the rich chocolate-toned floors to the elegant tilework in the bathrooms, every detail has been curated with style and intention. The main level features a sunlit home office with a rough-in for a full bathroom, offering flexibility to create a guest suite or additional living space.
Upstairs, the open-concept living area is an entertainer’s dream, featuring a modern kitchen with a center island and stainless steel appliances, seamlessly flowing into a cozy living room with a fireplace and a perfectly placed dining area.
But the true showstopper? The 4th level transforms into a luxurious rooftop retreat, complete with an elegant wet bar, a spacious third bedroom, a full bathroom, and a private rooftop terrace with sweeping, unobstructed views of Clarksburg Premium Outlets — a rare find where most rooftops face neighboring homes. This is elevated living at its finest!
Tucked into a premium section of Cabin Branch, this home blends sophistication, comfort, and location in all the right ways. Homes like this don’t come around often — and this one is truly special!
Last Agent to Sell the Property
EXP Realty, LLC License #0225099760 Listed on: 06/04/2025

Townhouse Details
Home Type
- Townhome
Est. Annual Taxes
- $5,679
Year Built
- Built in 2018
Lot Details
- 1,500 Sq Ft Lot
- Sprinkler System
HOA Fees
- $110 Monthly HOA Fees
Parking
- 2 Car Direct Access Garage
- 2 Driveway Spaces
- Rear-Facing Garage
- Garage Door Opener
Home Design
- Traditional Architecture
- Frame Construction
Interior Spaces
- Property has 4 Levels
- Open Floorplan
- Wet Bar
- Built-In Features
- Recessed Lighting
- 1 Fireplace
- Family Room Off Kitchen
- Dining Area
- Panoramic Views
Kitchen
- Eat-In Gourmet Kitchen
- Breakfast Area or Nook
- Gas Oven or Range
- Built-In Range
- Built-In Microwave
- Ice Maker
- Dishwasher
- Stainless Steel Appliances
- Kitchen Island
- Upgraded Countertops
- Disposal
Flooring
- Wood
- Carpet
Bedrooms and Bathrooms
- 3 Bedrooms
- En-Suite Bathroom
- Walk-In Closet
- Soaking Tub
- Walk-in Shower
Laundry
- Laundry on upper level
- Dryer
- Washer
Finished Basement
- Walk-Out Basement
- Basement Fills Entire Space Under The House
- Garage Access
- Front Basement Entry
Outdoor Features
- Balcony
- Rooftop Deck
- Terrace
Utilities
- 90% Forced Air Heating and Cooling System
- Natural Gas Water Heater
Listing and Financial Details
- Tax Lot 14
- Assessor Parcel Number 160203746162
Community Details
Overview
- Cabin Branch Subdivision
Recreation
- Community Pool
Ownership History
Purchase Details
Home Financials for this Owner
Home Financials are based on the most recent Mortgage that was taken out on this home.Purchase Details
Home Financials for this Owner
Home Financials are based on the most recent Mortgage that was taken out on this home.Similar Homes in the area
Home Values in the Area
Average Home Value in this Area
Purchase History
| Date | Type | Sale Price | Title Company |
|---|---|---|---|
| Deed | $631,000 | Vema Title & Escrow | |
| Deed | $631,000 | Vema Title & Escrow | |
| Deed | $494,580 | First American Title Ins Co |
Mortgage History
| Date | Status | Loan Amount | Loan Type |
|---|---|---|---|
| Open | $599,450 | New Conventional | |
| Closed | $599,450 | New Conventional | |
| Previous Owner | $445,122 | New Conventional |
Property History
| Date | Event | Price | Change | Sq Ft Price |
|---|---|---|---|---|
| 06/30/2025 06/30/25 | Sold | $631,000 | +1.0% | $261 / Sq Ft |
| 06/06/2025 06/06/25 | Pending | -- | -- | -- |
| 06/04/2025 06/04/25 | For Sale | $625,000 | -- | $259 / Sq Ft |
Tax History Compared to Growth
Tax History
| Year | Tax Paid | Tax Assessment Tax Assessment Total Assessment is a certain percentage of the fair market value that is determined by local assessors to be the total taxable value of land and additions on the property. | Land | Improvement |
|---|---|---|---|---|
| 2025 | $5,679 | $495,700 | -- | -- |
| 2024 | $5,679 | $460,400 | $150,000 | $310,400 |
| 2023 | $4,818 | $447,300 | $0 | $0 |
| 2022 | $4,447 | $434,200 | $0 | $0 |
| 2021 | $4,252 | $421,100 | $150,000 | $271,100 |
| 2020 | $4,096 | $408,900 | $0 | $0 |
| 2019 | $3,896 | $396,700 | $0 | $0 |
| 2018 | $1,326 | $120,000 | $120,000 | $0 |
| 2017 | $1,380 | $120,000 | $0 | $0 |
| 2016 | -- | $120,000 | $0 | $0 |
| 2015 | -- | $0 | $0 | $0 |
Agents Affiliated with this Home
-
Lily Vallario

Seller's Agent in 2025
Lily Vallario
EXP Realty, LLC
(240) 388-3507
4 in this area
278 Total Sales
-
Sophia Chedrauy

Seller Co-Listing Agent in 2025
Sophia Chedrauy
EXP Realty, LLC
(301) 793-7627
3 in this area
181 Total Sales
-
Shelley Stuart

Buyer's Agent in 2025
Shelley Stuart
Compass
(301) 801-5159
1 in this area
41 Total Sales
Map
Source: Bright MLS
MLS Number: MDMC2182694
APN: 02-03746162
- 22601 Merganser St
- 22829 Broadway Ave
- 22704 Cabin Branch Ave
- 22816 Broadway Ave
- 14045 Marketcenter Dr
- 14047 Wellspring Ave
- 14068 Marketcenter Dr
- 516 Silverrod Alley
- 22013 Woodcock Way
- 14421 Leafhopper Dr
- 13916 Godwit St
- 14420 Leafhopper Dr
- 14422 Leafhopper Dr
- 14451 Leafhopper Dr
- 14432 Leafhopper Dr
- 14426 Leafhopper Dr
- 14430 Leafhopper Dr
- 14459 Leafhopper Dr
- 14461 Leafhopper Dr
- 14463 Leafhopper Dr
