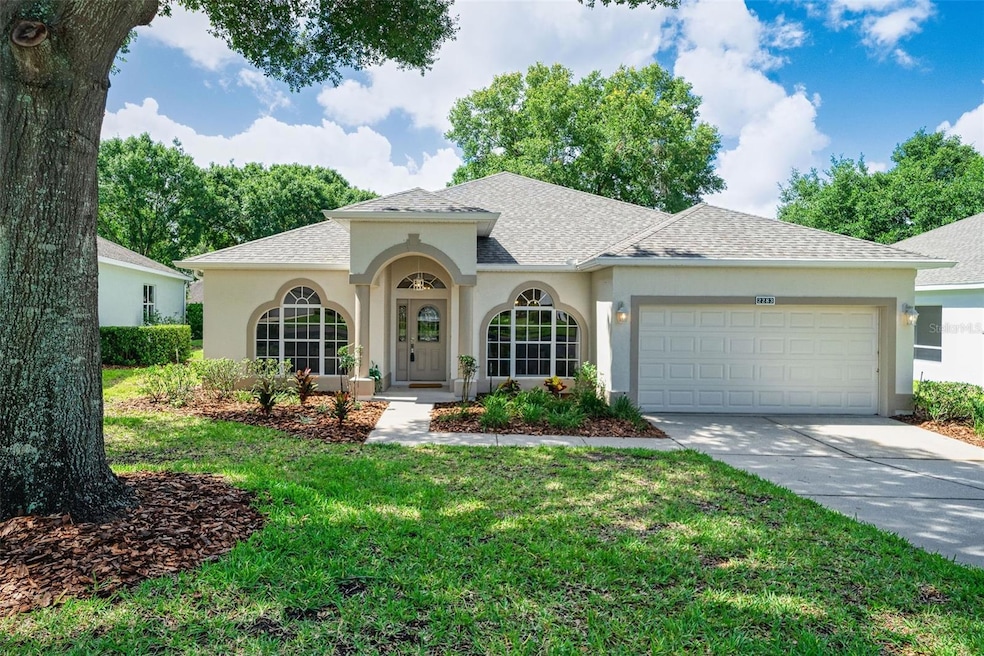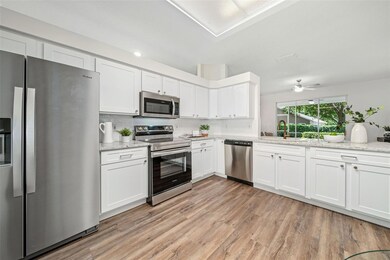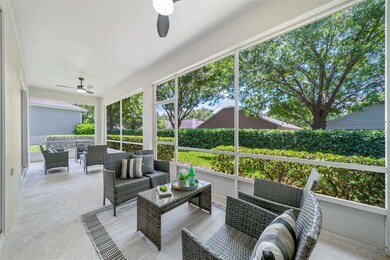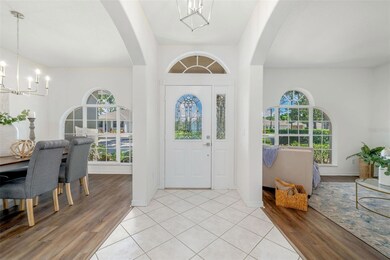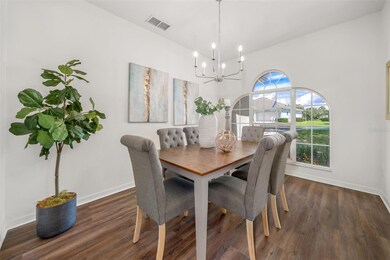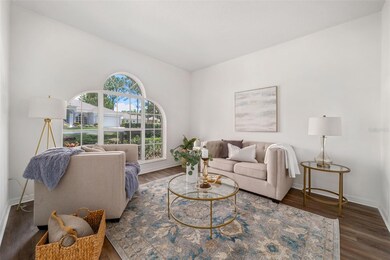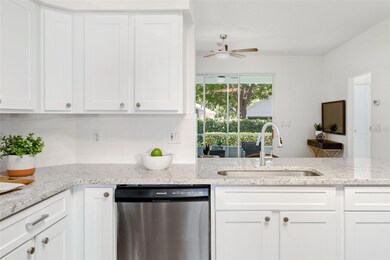
2283 Addison Ave Clermont, FL 34711
Kings Ridge NeighborhoodEstimated Value: $376,000 - $435,000
Highlights
- Golf Course Community
- Senior Community
- Open Floorplan
- Fitness Center
- Gated Community
- Private Lot
About This Home
As of August 2023Welcome Home! MUST SEE 3-bedroom, 2-bathroom home in the guard gated 55+ golf community of Kings Ridge, located in the rolling hills of Clermont. NEW ROOF and NEW LANDSCAPING have been updated on the exterior of the home. Once you walk through the front door, you will enjoy the large, open floor plan and beautiful NEW luxury plank flooring in the main areas. A gorgeous living room and formal dining room greet you and lead to the family room and kitchen area with plenty of natural light and views of the expansive back patio and manicured yard. The kitchen features an eat-in dining area, ample counter and storage space, BRAND NEW stainless steel appliances, a NEW custom tile backsplash and beautiful NEW granite countertops. Sliding glass doors in the family room and primary suite lead out to the large screened-in patio, with two fans and plenty of space for outdoor living. The deluxe primary suite includes a walk-in-closet and two additional closets, an elegant en-suite featuring a double vanity, a walk-in shower, a dreamy garden tub, and NEW mirrors, granite countertops, lighting and fixtures! Plush carpeting has been added to all bedrooms, and the gorgeous guest bathrooms has been updated with a new granite countertop, lighting and new finishes. This home has been painted inside and has new hardware, designer lighting and fans. The monthly maintenance fee includes: lawn, trimming of shrubs, care of irrigation system and mulching. Also included are basic cable, internet and home phone. You will enjoy resort style living with unmatched community amenities, including pickle ball, tennis, golf, bocce ball, shuffleboard and billiards. Take your golf cart to the incredible clubhouse to enjoy spas, pools, fitness center and countless planned activities. Shopping and dining are right outside the neighborhood, close to Disney, major highways and a short drive to the bustling area of downtown Clermont. Call to schedule your appointment today!
Last Listed By
GRANDE REALTY GROUP LLC Brokerage Phone: 407-234-8426 License #3130677 Listed on: 06/06/2023
Home Details
Home Type
- Single Family
Est. Annual Taxes
- $1,997
Year Built
- Built in 2002
Lot Details
- 6,806 Sq Ft Lot
- North Facing Home
- Mature Landscaping
- Private Lot
- Landscaped with Trees
- Property is zoned PUD
HOA Fees
Parking
- 2 Car Attached Garage
- Driveway
Home Design
- Florida Architecture
- Patio Home
- Slab Foundation
- Shingle Roof
- Block Exterior
- Stucco
Interior Spaces
- 1,892 Sq Ft Home
- Open Floorplan
- High Ceiling
- Ceiling Fan
- Sliding Doors
- Family Room
- Separate Formal Living Room
- Formal Dining Room
- Inside Utility
- Laundry Room
Kitchen
- Eat-In Kitchen
- Range
- Microwave
- Dishwasher
- Disposal
Flooring
- Carpet
- Concrete
- Ceramic Tile
- Vinyl
Bedrooms and Bathrooms
- 3 Bedrooms
- Primary Bedroom on Main
- En-Suite Bathroom
- Walk-In Closet
- 2 Full Bathrooms
- Makeup or Vanity Space
- Dual Sinks
- Private Water Closet
- Shower Only
- Garden Bath
Home Security
- Home Security System
- Fire and Smoke Detector
Outdoor Features
- Covered patio or porch
- Rain Gutters
Schools
- Lost Lake Elementary School
- Windy Hill Middle School
- East Ridge High School
Utilities
- Central Heating and Cooling System
- Vented Exhaust Fan
- Thermostat
- High Speed Internet
- Cable TV Available
Additional Features
- Reclaimed Water Irrigation System
- Property is near a golf course
Listing and Financial Details
- Visit Down Payment Resource Website
- Tax Lot 23
- Assessor Parcel Number 04-23-26-0750-000-02300
Community Details
Overview
- Senior Community
- Association fees include 24-Hour Guard, cable TV, common area taxes, pool, escrow reserves fund, internet, maintenance structure, ground maintenance, private road, recreational facilities, security
- Highgate/Shannon Bernard Association, Phone Number (407) 781-0770
- Visit Association Website
- Kings Ridge Community Association, Phone Number (352) 242-9653
- Built by Lennar
- Clermont Highgate At Kings Ridge Ph 01 Lo Subdivision, St Clair Floorplan
- Association Owns Recreation Facilities
- The community has rules related to building or community restrictions, deed restrictions, allowable golf cart usage in the community, no truck, recreational vehicles, or motorcycle parking
Recreation
- Golf Course Community
- Tennis Courts
- Fitness Center
- Community Pool
Security
- Gated Community
Ownership History
Purchase Details
Home Financials for this Owner
Home Financials are based on the most recent Mortgage that was taken out on this home.Purchase Details
Home Financials for this Owner
Home Financials are based on the most recent Mortgage that was taken out on this home.Purchase Details
Purchase Details
Home Financials for this Owner
Home Financials are based on the most recent Mortgage that was taken out on this home.Purchase Details
Similar Homes in Clermont, FL
Home Values in the Area
Average Home Value in this Area
Purchase History
| Date | Buyer | Sale Price | Title Company |
|---|---|---|---|
| Hanna Wayne W | $390,000 | None Listed On Document | |
| Catamount Properties 2018 Llc | $302,500 | Equitable Title | |
| Joan V Bonnett Revocable Trust | $100 | -- | |
| Bonnett Luther | $154,600 | -- | |
| Lennar Homes Inc | $217,500 | -- |
Mortgage History
| Date | Status | Borrower | Loan Amount |
|---|---|---|---|
| Open | Hanna Wayne W | $292,500 | |
| Previous Owner | Bonnett Luther | $104,600 |
Property History
| Date | Event | Price | Change | Sq Ft Price |
|---|---|---|---|---|
| 08/17/2023 08/17/23 | Sold | $390,000 | -2.5% | $206 / Sq Ft |
| 06/30/2023 06/30/23 | Pending | -- | -- | -- |
| 06/21/2023 06/21/23 | Price Changed | $399,900 | -4.7% | $211 / Sq Ft |
| 06/16/2023 06/16/23 | Price Changed | $419,800 | 0.0% | $222 / Sq Ft |
| 06/06/2023 06/06/23 | For Sale | $419,900 | +38.8% | $222 / Sq Ft |
| 03/30/2023 03/30/23 | Sold | $302,500 | -15.2% | $160 / Sq Ft |
| 03/15/2023 03/15/23 | Pending | -- | -- | -- |
| 02/09/2023 02/09/23 | Price Changed | $356,900 | -3.0% | $189 / Sq Ft |
| 12/22/2022 12/22/22 | Price Changed | $367,900 | -2.6% | $194 / Sq Ft |
| 12/08/2022 12/08/22 | Price Changed | $377,900 | -2.6% | $200 / Sq Ft |
| 11/14/2022 11/14/22 | Price Changed | $387,900 | -2.5% | $205 / Sq Ft |
| 10/12/2022 10/12/22 | For Sale | $397,900 | -- | $210 / Sq Ft |
Tax History Compared to Growth
Tax History
| Year | Tax Paid | Tax Assessment Tax Assessment Total Assessment is a certain percentage of the fair market value that is determined by local assessors to be the total taxable value of land and additions on the property. | Land | Improvement |
|---|---|---|---|---|
| 2025 | $5,546 | $327,206 | $100,000 | $227,206 |
| 2024 | $5,546 | $327,206 | $100,000 | $227,206 |
| 2023 | $5,546 | $319,994 | $100,000 | $219,994 |
| 2022 | $2,120 | $162,850 | $0 | $0 |
| 2021 | $1,997 | $158,115 | $0 | $0 |
| 2020 | $1,976 | $155,932 | $0 | $0 |
| 2019 | $2,008 | $152,427 | $0 | $0 |
| 2018 | $1,918 | $149,585 | $0 | $0 |
| 2017 | $1,879 | $146,509 | $0 | $0 |
| 2016 | $1,863 | $143,496 | $0 | $0 |
| 2015 | $1,905 | $142,499 | $0 | $0 |
| 2014 | $1,855 | $141,369 | $0 | $0 |
Agents Affiliated with this Home
-
Erin Hudson

Seller's Agent in 2023
Erin Hudson
GRANDE REALTY GROUP LLC
(407) 234-8426
2 in this area
159 Total Sales
-
Suzanne Hosmer

Seller's Agent in 2023
Suzanne Hosmer
RE/MAX SELECT GROUP
(863) 242-4566
1 in this area
35 Total Sales
-
Patricia Visconti

Seller Co-Listing Agent in 2023
Patricia Visconti
GRANDE REALTY GROUP LLC
(407) 234-8426
2 in this area
173 Total Sales
-
Devin Bouwers

Buyer's Agent in 2023
Devin Bouwers
STELLAR REAL ESTATE OF FLORIDA
(863) 247-8096
1 in this area
61 Total Sales
Map
Source: Stellar MLS
MLS Number: O6114208
APN: 04-23-26-0750-000-02300
- 3603 Westerham Dr
- 3720 Eversholt St
- 3637 Hawkshead Dr
- 3684 Eversholt St
- 2310 Grasmere Cir
- 3706 Doune Way
- 3773 Eversholt St
- 3708 Doune Way
- 3421 Capland Ave
- 3713 Doune Way
- 2277 Calvert Ct
- 3715 Westerham Dr
- 3507 Tenby Cir
- 3708 Fairfield Dr
- 3725 Westerham Dr
- 3623 Eversholt St
- 3528 Chapel Hill Blvd
- 3661 Kingswood Ct
- 3667 Kingswood Ct
- 3812 Westerham Dr
- 2283 Addison Ave
- 2287 Addison Ave
- 3565 Westerham Dr
- 3567 Westerham Dr
- 3563 Westerham Dr
- 2275 Addison Ave
- 3569 Westerham Dr
- 2291 Addison Ave
- 3561 Westerham Dr
- 3571 Westerham Dr
- 2284 Addison Ave
- 2271 Addison Ave
- 2280 Addison Ave
- 3559 Westerham Dr
- 3573 Westerham Dr
- 2295 Addison Ave
- 2276 Addison Ave
- 3557 Westerham Dr
- 2267 Addison Ave
