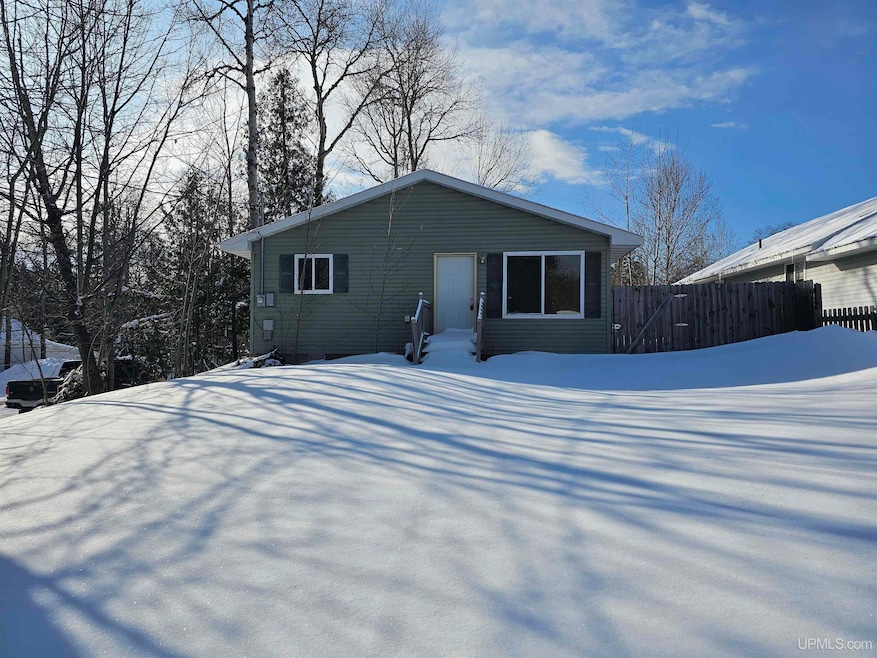
2283 Badger St Marquette, MI 49855
Highlights
- Ranch Style House
- Fenced Yard
- Living Room
- Sandy Knoll School Rated A-
- Patio
- Bathroom on Main Level
About This Home
As of April 2025Discover the ease of single story living in this well-maintained 3 bedroom, 2 bath ranch home in Marquette Township. Featuring vinyl siding, this home offers low-maintenance convenience in a prime location close to shopping, dining, schools and recreation. Inside you will find a spacious and functional layout with ample natural light. The primary suite includes a private full bath, while two additional bedrooms and another full bath provide flexibility for guests, a home office or hobbies. Schedule your showing today.
Last Agent to Sell the Property
RE/MAX 1ST REALTY License #UPAR-6501400975 Listed on: 03/08/2025

Home Details
Home Type
- Single Family
Est. Annual Taxes
- $11
Year Built
- Built in 1998
Lot Details
- 7,841 Sq Ft Lot
- Lot Dimensions are 60x130
- Fenced Yard
Parking
- 2 Car Parking Spaces
Home Design
- Ranch Style House
- Vinyl Siding
Interior Spaces
- 944 Sq Ft Home
- Window Treatments
- Living Room
- Crawl Space
Kitchen
- Oven or Range
- Microwave
- Dishwasher
Flooring
- Carpet
- Vinyl
Bedrooms and Bathrooms
- 3 Bedrooms
- Bathroom on Main Level
- 2 Full Bathrooms
Outdoor Features
- Patio
Utilities
- Forced Air Heating System
- Heating System Uses Natural Gas
- Electric Water Heater
Community Details
- Trowbridge Subdivision
Listing and Financial Details
- Assessor Parcel Number 52-08-330-008-00
Ownership History
Purchase Details
Home Financials for this Owner
Home Financials are based on the most recent Mortgage that was taken out on this home.Purchase Details
Similar Homes in Marquette, MI
Home Values in the Area
Average Home Value in this Area
Purchase History
| Date | Type | Sale Price | Title Company |
|---|---|---|---|
| Warranty Deed | $245,500 | None Listed On Document | |
| Deed | $121,900 | -- |
Mortgage History
| Date | Status | Loan Amount | Loan Type |
|---|---|---|---|
| Open | $238,135 | New Conventional |
Property History
| Date | Event | Price | Change | Sq Ft Price |
|---|---|---|---|---|
| 04/25/2025 04/25/25 | Sold | $245,500 | -1.8% | $260 / Sq Ft |
| 03/08/2025 03/08/25 | For Sale | $249,900 | -- | $265 / Sq Ft |
Tax History Compared to Growth
Tax History
| Year | Tax Paid | Tax Assessment Tax Assessment Total Assessment is a certain percentage of the fair market value that is determined by local assessors to be the total taxable value of land and additions on the property. | Land | Improvement |
|---|---|---|---|---|
| 2025 | $11 | $99,300 | $0 | $0 |
| 2024 | $11 | $93,700 | $0 | $0 |
| 2023 | $694 | $89,800 | $0 | $0 |
| 2022 | $3,093 | $68,000 | $0 | $0 |
| 2021 | $3,028 | $71,300 | $0 | $0 |
| 2020 | $2,991 | $68,000 | $0 | $0 |
| 2019 | $2,912 | $67,000 | $0 | $0 |
| 2018 | $2,828 | $69,000 | $0 | $0 |
| 2017 | $2,956 | $66,000 | $0 | $0 |
| 2016 | $2,731 | $63,300 | $0 | $0 |
| 2015 | -- | $63,300 | $0 | $0 |
| 2014 | -- | $58,400 | $0 | $0 |
| 2012 | -- | $55,400 | $0 | $0 |
Agents Affiliated with this Home
-

Seller's Agent in 2025
Bradley Argall
RE/MAX 1ST REALTY
(906) 458-2180
1 in this area
245 Total Sales
-

Buyer's Agent in 2025
Fran Sevegney
RE/MAX 1ST REALTY
(906) 869-7465
14 in this area
477 Total Sales
Map
Source: Upper Peninsula Association of REALTORS®
MLS Number: 50168224
APN: 52-08-330-008-00
- 2233 Badger St
- 2100 U S 41
- 2153 Cherry St
- 1953 Orchard St
- 2162 Montgomery St
- 2153 Norwood St
- 1600 Kimber Ave
- 1317 West Ave
- 1411 West Ave
- 1439 N Mc Clellan Ave
- 1507 W Fair Ave
- 80 Acres Lost Creek Dr
- 161 Lost Forty Rd
- 32 Elder Dr
- 1917 Langford Dr
- 1314 Waldo St
- 301 Garfield Ave
- 1908 Langford Dr
- 1120 Waldo St
- 3 Fairway Dr
