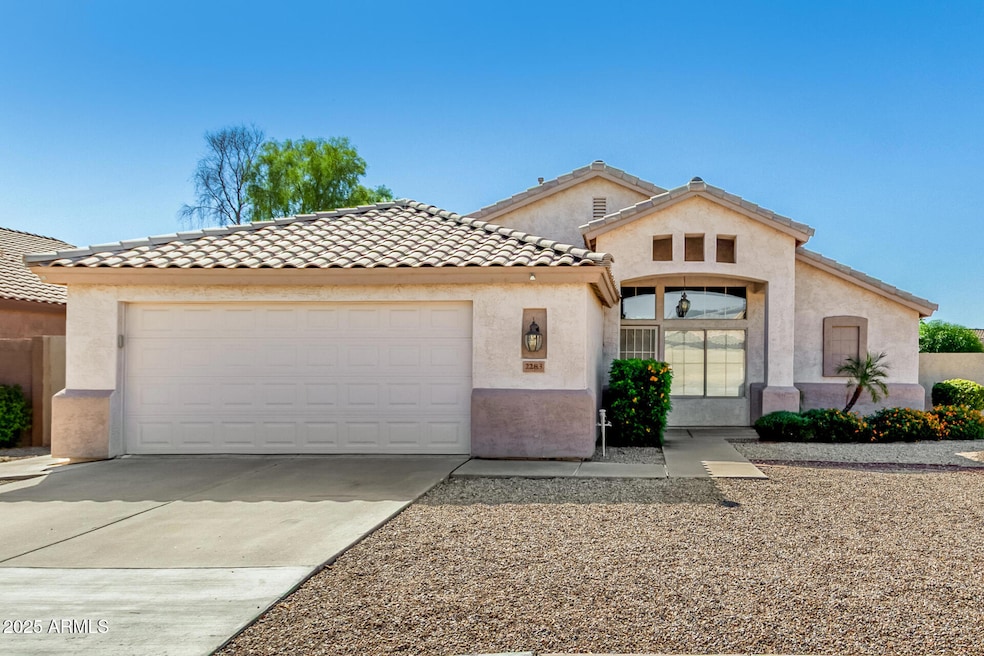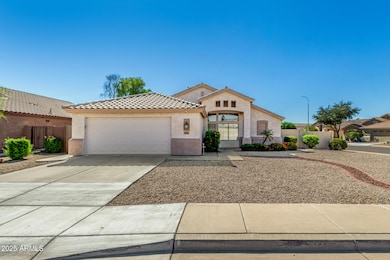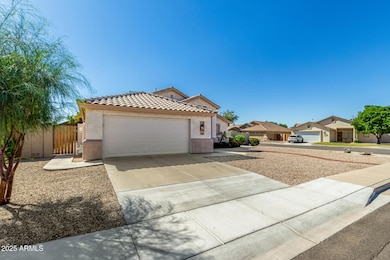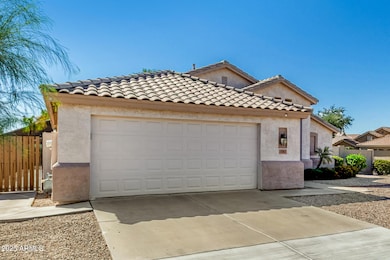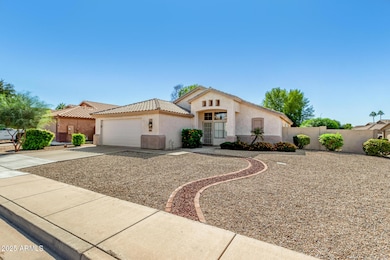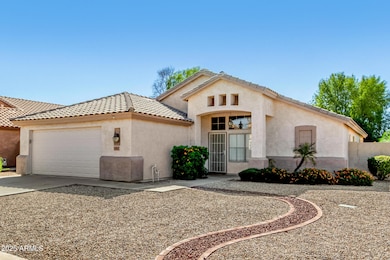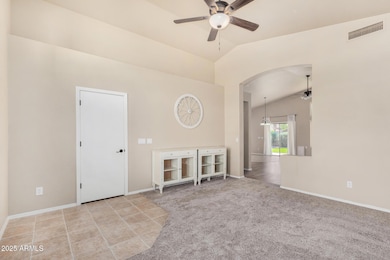2283 E Torrey Pines Place Chandler, AZ 85249
South Chandler NeighborhoodEstimated payment $2,906/month
Highlights
- Vaulted Ceiling
- Wood Flooring
- Granite Countertops
- Jane D. Hull Elementary School Rated A
- Corner Lot
- Private Yard
About This Home
Welcome to this lovely corner home on an oversized lot and a coldesac street! This tranquil location is perfectly situated in the highly sought after Cooper Commons Community. The moment you walk in you will be impressed by the vaulted ceilings, a large kitchen with plenty of cabinets, walk in pantry, recessed lighting, eat-in kitchen & tons of natural light. This split floorplan features a great room & a bonus space at the entry. The enormous primary suite has a picture windows an en-suite bathroom with dual sinks, a separate tub, shower, & walk-in closet. The enormous backyard will be your favorite escape to sip your morning coffee with an extended patio, lush grass & plenty of privacy surrounded by single level homes. The 2.5 garage, has a service door & shelving for extra storage. This South Chandler Community is conveniently located near great restaurants, shopping and top rated schools! Cooper Commons features walking/biking paths, a park with pickle ball, kid play grounds, basketball courts and HOA lead events.
Home Details
Home Type
- Single Family
Est. Annual Taxes
- $1,683
Year Built
- Built in 2000
Lot Details
- 8,385 Sq Ft Lot
- Block Wall Fence
- Corner Lot
- Backyard Sprinklers
- Sprinklers on Timer
- Private Yard
- Grass Covered Lot
HOA Fees
- $131 Monthly HOA Fees
Parking
- 2 Car Garage
- Garage Door Opener
Home Design
- Wood Frame Construction
- Tile Roof
- Stucco
Interior Spaces
- 1,710 Sq Ft Home
- 1-Story Property
- Vaulted Ceiling
- Ceiling Fan
- Recessed Lighting
- Double Pane Windows
Kitchen
- Eat-In Kitchen
- Walk-In Pantry
- Built-In Microwave
- Granite Countertops
Flooring
- Wood
- Carpet
- Tile
Bedrooms and Bathrooms
- 3 Bedrooms
- Primary Bathroom is a Full Bathroom
- 2 Bathrooms
- Dual Vanity Sinks in Primary Bathroom
- Bathtub With Separate Shower Stall
Schools
- Jane D. Hull Elementary School
- Santan Junior High School
- Basha High School
Utilities
- Cooling Available
- Heating System Uses Natural Gas
- High Speed Internet
- Cable TV Available
Additional Features
- No Interior Steps
- North or South Exposure
Listing and Financial Details
- Tax Lot 180
- Assessor Parcel Number 303-56-196
Community Details
Overview
- Association fees include ground maintenance
- Association Phone (602) 759-4945
- Built by Shea
- Cooper Commons Parcel 1 Subdivision
Recreation
- Community Playground
- Bike Trail
Map
Home Values in the Area
Average Home Value in this Area
Tax History
| Year | Tax Paid | Tax Assessment Tax Assessment Total Assessment is a certain percentage of the fair market value that is determined by local assessors to be the total taxable value of land and additions on the property. | Land | Improvement |
|---|---|---|---|---|
| 2025 | $1,706 | $21,410 | -- | -- |
| 2024 | $1,649 | $20,391 | -- | -- |
| 2023 | $1,649 | $36,380 | $7,270 | $29,110 |
| 2022 | $1,592 | $27,400 | $5,480 | $21,920 |
| 2021 | $1,661 | $25,220 | $5,040 | $20,180 |
| 2020 | $1,652 | $23,670 | $4,730 | $18,940 |
| 2019 | $1,590 | $21,380 | $4,270 | $17,110 |
| 2018 | $1,538 | $19,930 | $3,980 | $15,950 |
| 2017 | $1,435 | $18,510 | $3,700 | $14,810 |
| 2016 | $1,383 | $18,050 | $3,610 | $14,440 |
| 2015 | $1,337 | $16,660 | $3,330 | $13,330 |
Property History
| Date | Event | Price | List to Sale | Price per Sq Ft | Prior Sale |
|---|---|---|---|---|---|
| 11/15/2025 11/15/25 | Price Changed | $500,000 | -2.0% | $292 / Sq Ft | |
| 10/27/2025 10/27/25 | For Sale | $510,000 | +43.3% | $298 / Sq Ft | |
| 12/31/2020 12/31/20 | Sold | $356,000 | +1.7% | $208 / Sq Ft | View Prior Sale |
| 12/03/2020 12/03/20 | For Sale | $350,000 | +29.6% | $205 / Sq Ft | |
| 07/11/2017 07/11/17 | Sold | $270,000 | -1.8% | $158 / Sq Ft | View Prior Sale |
| 06/05/2017 06/05/17 | Pending | -- | -- | -- | |
| 05/30/2017 05/30/17 | For Sale | $275,000 | -- | $161 / Sq Ft |
Purchase History
| Date | Type | Sale Price | Title Company |
|---|---|---|---|
| Warranty Deed | $366,000 | Magnus Title Agency | |
| Warranty Deed | $270,000 | Security Title Agency Inc | |
| Cash Sale Deed | $162,500 | First Arizona Title Agency | |
| Quit Claim Deed | -- | None Available | |
| Trustee Deed | $121,200 | None Available | |
| Interfamily Deed Transfer | -- | Fidelity Title | |
| Interfamily Deed Transfer | -- | -- | |
| Warranty Deed | $146,229 | First American Title |
Mortgage History
| Date | Status | Loan Amount | Loan Type |
|---|---|---|---|
| Open | $338,200 | New Conventional | |
| Previous Owner | $155,000 | New Conventional | |
| Previous Owner | $99,000 | New Conventional | |
| Previous Owner | $116,950 | New Conventional |
Source: Arizona Regional Multiple Listing Service (ARMLS)
MLS Number: 6936468
APN: 303-56-196
- 2171 E Augusta Ave
- Plan 6004 at Symmetry at Magnolia
- Plan 6002 at Symmetry at Magnolia
- Plan 6001 at Symmetry at Magnolia
- Plan 6003 at Symmetry at Magnolia
- 2145 E Gemini Place
- 2311 E Aquarius Place
- 2331 E Aquarius Place
- 6337 S Nash Way
- 2553 E La Costa Dr
- 2300 E Aquarius Place
- 2055 E Indian Wells Dr
- 6421 S Nash Way
- 6412 S Oakmont Dr
- 1863 E Torrey Pines Ln
- 1930 E Sagittarius Place
- 13327 E Stoney Vista Dr
- 2209 E Leo Place
- 6581 S Salt Cedar Place
- 2733 E Scorpio Place Unit I
- 2300 E Augusta Ave
- 2190 E Augusta Ave
- 6013 S Danielson Way
- 6275 S Salt Cedar Place
- 6258 S Nash Way
- 6312 S Nash Way
- 2065 E Gemini Place
- 2057 E Riviera Dr
- 2640 E Indian Wells Place
- 6502 S Oakmont Dr
- 6113 S Cypress Point Dr
- 2593 E Riviera Dr
- 2714 E Indian Wells Place
- 2633 E Riviera Dr
- 6062 S Bell Place
- 2862 E Augusta Ave
- 6161 S Bell Place
- 1672 E Augusta Ave
- 6175 S Sharon Ct
- 2935 E Cherry Hills Dr
