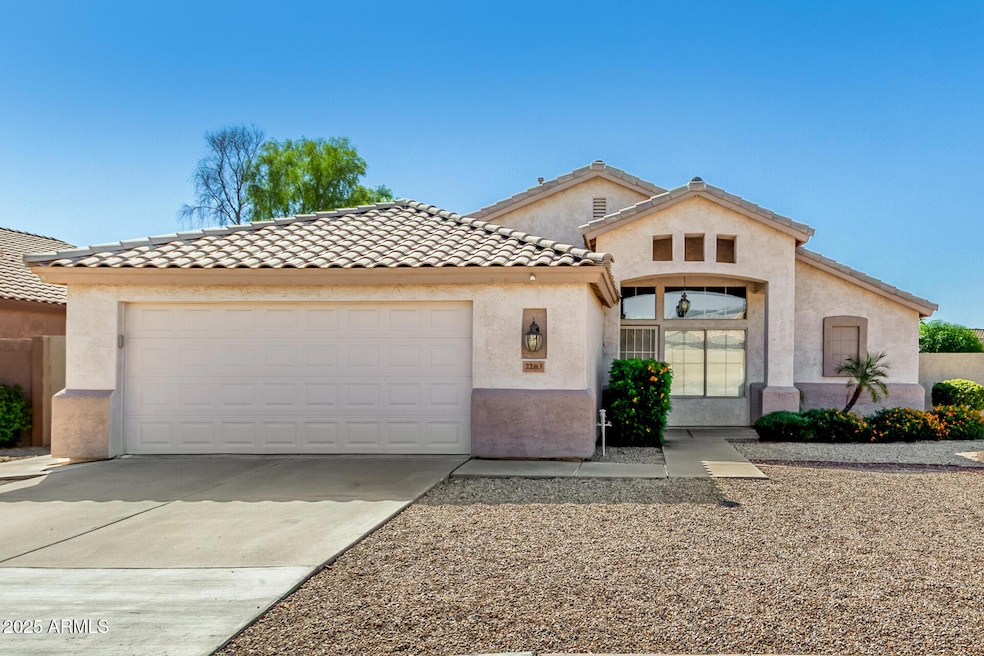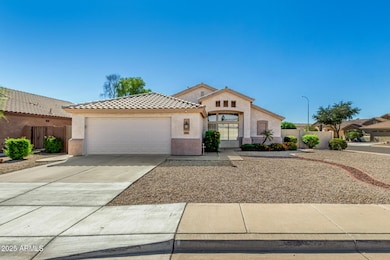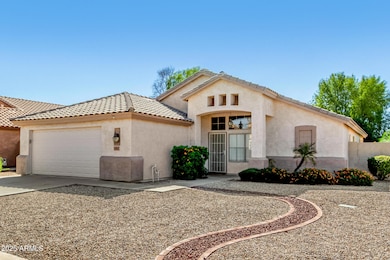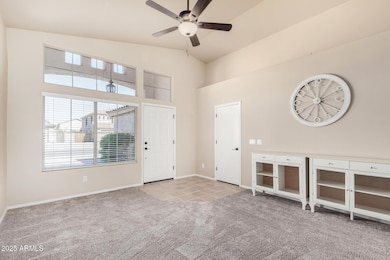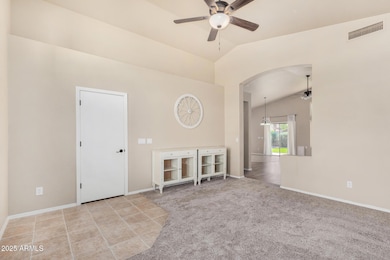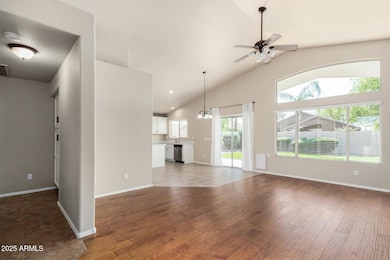2283 E Torrey Pines Place Chandler, AZ 85249
South Chandler Neighborhood
3
Beds
2
Baths
1,710
Sq Ft
8,385
Sq Ft Lot
Highlights
- Vaulted Ceiling
- Walk-In Pantry
- Double Vanity
- Jane D. Hull Elementary School Rated A
- Eat-In Kitchen
- Kitchen Island
About This Home
Lovely corner home on a quiet col-de-sac street. Vaulted ceilings, walk in pantry, quartz countertops, stainless steel appliances, split floorplan and lots of natural light makes this a great option! The backyard has lush grass and a fully covered patio. There is a 2.5 car garage, storage shelves and a service door to the backyard. This South Chandler community is conveniently located near great restaurant's, shopping and top rated schools. The Cooper Commons subdivision features walking/biking paths, a park within walking distance with pickle ball, basketball courts and kids play grounds.
Home Details
Home Type
- Single Family
Est. Annual Taxes
- $1,706
Year Built
- Built in 2000
Lot Details
- 8,385 Sq Ft Lot
- Desert faces the front of the property
- Block Wall Fence
- Backyard Sprinklers
- Sprinklers on Timer
- Grass Covered Lot
Parking
- 2 Car Garage
Home Design
- Wood Frame Construction
- Tile Roof
- Stucco
Interior Spaces
- 1,710 Sq Ft Home
- 1-Story Property
- Furniture Can Be Negotiated
- Vaulted Ceiling
- Ceiling Fan
Kitchen
- Eat-In Kitchen
- Walk-In Pantry
- Built-In Microwave
- Kitchen Island
Bedrooms and Bathrooms
- 3 Bedrooms
- Primary Bathroom is a Full Bathroom
- 2 Bathrooms
- Double Vanity
Laundry
- Laundry in unit
- Dryer
- Washer
Schools
- Jane D. Hull Elementary School
- Santan Junior High School
- Basha High School
Utilities
- Central Air
- Heating System Uses Natural Gas
Community Details
- Property has a Home Owners Association
- Cooper Commons Association, Phone Number (480) 759-4945
- Built by Shea
- Cooper Commons Parcel 1 Subdivision
Listing and Financial Details
- Property Available on 11/19/25
- 3-Month Minimum Lease Term
- Tax Lot 180
- Assessor Parcel Number 303-56-196
Map
Source: Arizona Regional Multiple Listing Service (ARMLS)
MLS Number: 6949204
APN: 303-56-196
Nearby Homes
- 2171 E Augusta Ave
- Plan 6004 at Symmetry at Magnolia
- Plan 6002 at Symmetry at Magnolia
- Plan 6001 at Symmetry at Magnolia
- Plan 6003 at Symmetry at Magnolia
- 2145 E Gemini Place
- 2311 E Aquarius Place
- 2331 E Aquarius Place
- 6337 S Nash Way
- 2553 E La Costa Dr
- 2300 E Aquarius Place
- 2055 E Indian Wells Dr
- 6421 S Nash Way
- 6412 S Oakmont Dr
- 1863 E Torrey Pines Ln
- 1930 E Sagittarius Place
- 13327 E Stoney Vista Dr
- 2209 E Leo Place
- 6581 S Salt Cedar Place
- 2733 E Scorpio Place Unit I
- 2300 E Augusta Ave
- 2190 E Augusta Ave
- 6013 S Danielson Way
- 6275 S Salt Cedar Place
- 2061 E Bellerive Place
- 6258 S Nash Way
- 2065 E Gemini Place
- 2103 E La Costa Dr
- 2057 E Riviera Dr
- 2640 E Indian Wells Place
- 6502 S Oakmont Dr
- 6113 S Cypress Point Dr
- 2593 E Riviera Dr
- 2633 E Riviera Dr
- 6062 S Bell Place
- 2862 E Augusta Ave
- 6161 S Bell Place
- 1672 E Augusta Ave
- 6175 S Sharon Ct
- 2935 E Cherry Hills Dr
