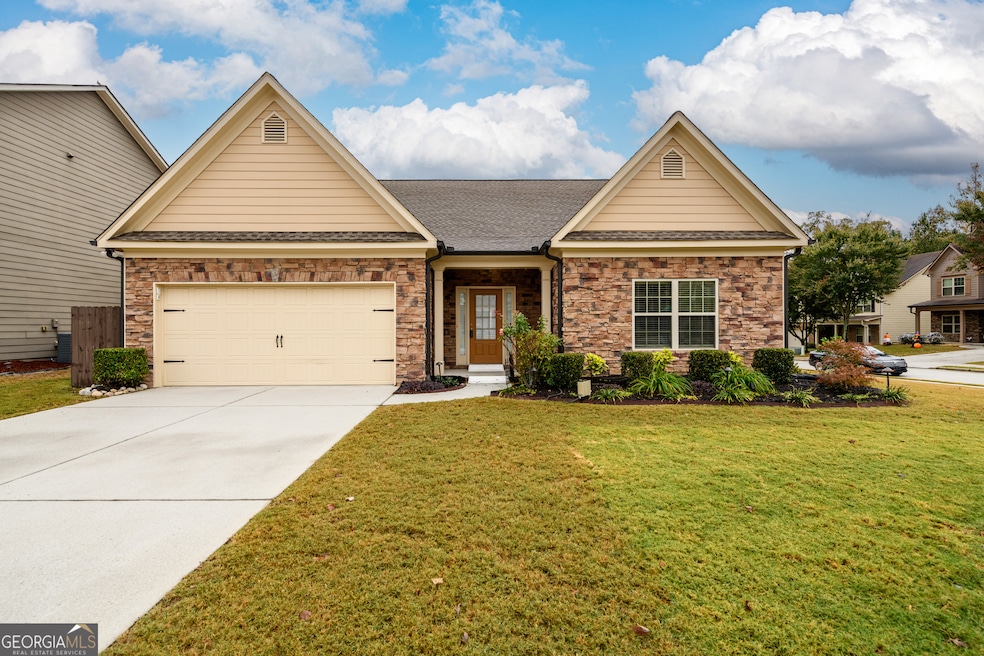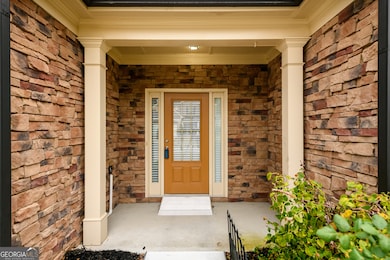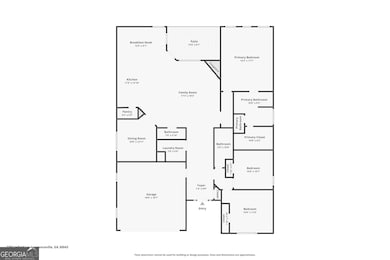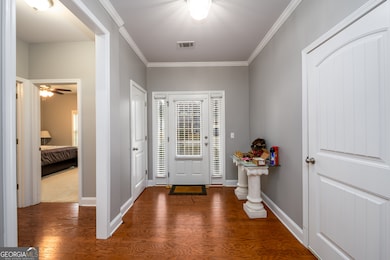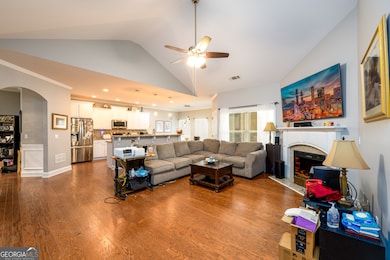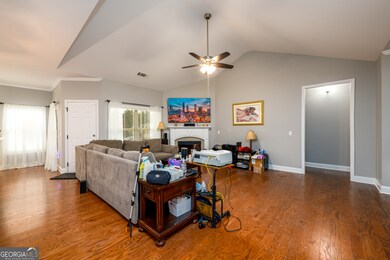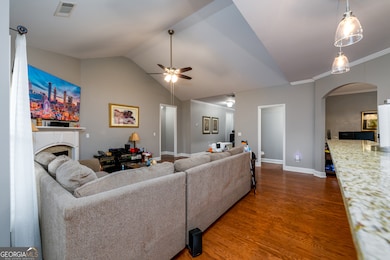2283 Infield Ln Lawrenceville, GA 30043
Estimated payment $2,249/month
Highlights
- Vaulted Ceiling
- Ranch Style House
- Great Room
- Woodward Mill Elementary School Rated A
- Corner Lot
- Solid Surface Countertops
About This Home
Discover the perfect blend of comfort, convenience, and style in this beautifully maintained ranch-style home situated on a spacious corner lot in a sidewalk-lined Lawrenceville community. Designed for easy, one-level living, this home features an open floor plan that seamlessly connects the kitchen, breakfast area, and living room, creating a bright, airy space ideal for both relaxing and entertaining. The galley-style kitchen showcases granite countertops, a tiled backsplash, and a long bar top for additional seating. Gather in the vaulted-ceiling living room around the electric fireplace, or unwind on the covered back patio-perfect for morning coffee or evening conversation. The formal dining room offers flexibility and can easily serve as a home office, playroom, or creative space. A smart floor plan places all bedrooms on one side of the home and all main living areas on the other, providing a natural sense of separation and privacy. The primary suite features a double vanity bathroom, a large walk-in closet, and tile flooring for easy care. Throughout the rest of the home, gleaming hardwood floors flow beautifully from room to room. The laundry room adds practicality with upper storage cabinets and a utility sink. Located in a desirable Lawrenceville neighborhood close to parks, schools, shopping, and major highways, this home offers the perfect combination of accessibility and quiet suburban charm. Whether you're downsizing, buying your first home, or simply looking for comfortable one-level living, this home checks every box.
Listing Agent
Keller Williams Realty Atl. Partners License #425650 Listed on: 11/03/2025

Home Details
Home Type
- Single Family
Est. Annual Taxes
- $1,329
Year Built
- Built in 2012
Lot Details
- 9,148 Sq Ft Lot
- Corner Lot
- Level Lot
HOA Fees
- $26 Monthly HOA Fees
Home Design
- Ranch Style House
- Traditional Architecture
- Brick Exterior Construction
- Slab Foundation
- Composition Roof
- Wood Siding
Interior Spaces
- 1,940 Sq Ft Home
- Vaulted Ceiling
- Ceiling Fan
- Factory Built Fireplace
- Double Pane Windows
- Family Room with Fireplace
- Great Room
- Formal Dining Room
- Pull Down Stairs to Attic
Kitchen
- Breakfast Area or Nook
- Oven or Range
- Microwave
- Dishwasher
- Kitchen Island
- Solid Surface Countertops
Flooring
- Carpet
- Laminate
- Tile
Bedrooms and Bathrooms
- 3 Main Level Bedrooms
- Double Vanity
- Bathtub Includes Tile Surround
- Separate Shower
Laundry
- Laundry Room
- Laundry in Hall
Parking
- 2 Car Garage
- Parking Accessed On Kitchen Level
Outdoor Features
- Patio
- Porch
Schools
- Woodward Mill Elementary School
- Twin Rivers Middle School
- Mountain View High School
Utilities
- Forced Air Heating and Cooling System
- Underground Utilities
- 220 Volts
- Electric Water Heater
Community Details
- Association fees include management fee
- Infield Subdivision
Listing and Financial Details
- Legal Lot and Block 34 / A
Map
Home Values in the Area
Average Home Value in this Area
Tax History
| Year | Tax Paid | Tax Assessment Tax Assessment Total Assessment is a certain percentage of the fair market value that is determined by local assessors to be the total taxable value of land and additions on the property. | Land | Improvement |
|---|---|---|---|---|
| 2025 | $1,330 | $154,040 | $26,000 | $128,040 |
| 2024 | $1,329 | $146,040 | $30,800 | $115,240 |
| 2023 | $1,329 | $146,040 | $30,800 | $115,240 |
| 2022 | $4,290 | $146,040 | $30,800 | $115,240 |
| 2021 | $3,528 | $106,680 | $26,800 | $79,880 |
| 2020 | $3,335 | $96,640 | $22,400 | $74,240 |
| 2019 | $2,871 | $80,800 | $19,200 | $61,600 |
| 2018 | $2,670 | $76,800 | $19,200 | $57,600 |
| 2016 | $2,632 | $73,000 | $15,400 | $57,600 |
| 2015 | $2,553 | $68,240 | $15,400 | $52,840 |
| 2014 | -- | $68,240 | $15,400 | $52,840 |
Property History
| Date | Event | Price | List to Sale | Price per Sq Ft | Prior Sale |
|---|---|---|---|---|---|
| 11/03/2025 11/03/25 | For Sale | $400,000 | +56.3% | $206 / Sq Ft | |
| 06/08/2018 06/08/18 | Sold | $256,000 | +0.4% | $132 / Sq Ft | View Prior Sale |
| 05/18/2018 05/18/18 | Pending | -- | -- | -- | |
| 05/16/2018 05/16/18 | For Sale | $254,900 | +45.4% | $131 / Sq Ft | |
| 06/27/2013 06/27/13 | Sold | $175,250 | 0.0% | $94 / Sq Ft | View Prior Sale |
| 05/10/2013 05/10/13 | Pending | -- | -- | -- | |
| 05/10/2013 05/10/13 | For Sale | $175,250 | -- | $94 / Sq Ft |
Purchase History
| Date | Type | Sale Price | Title Company |
|---|---|---|---|
| Warranty Deed | $256,000 | -- | |
| Warranty Deed | $175,250 | -- |
Mortgage History
| Date | Status | Loan Amount | Loan Type |
|---|---|---|---|
| Open | $251,363 | FHA |
Source: Georgia MLS
MLS Number: 10636892
APN: 7-105-284
- 1988 Greensferry Glen
- 1313 Old Peachtree Rd
- 3034 Brookgreen Trail
- 2681 Whistler Way NE
- 2907 Beaconwood Ct
- 3215 Willow Glade Trail
- 2921 Beaconwood Ct
- 2905 Beaconwood Ct
- 2901 Beaconwood Ct
- 2917 Beaconwood Ct
- 2903 Beaconwood Ct
- 3385 Willow Glade Trail
- 1334 Taylor Knoll Ln
- 1314 Taylor Knoll Ln
- 3225 Willow Glade Trail
- 2551 Line Dr
- 3250 Willow Glade Trail
- 2973 Beaconwood Ct
- The Melisse Plan at The Beacon at Old Peachtree - Single Family Homes
- The Pembrook Plan at The Beacon at Old Peachtree - Single Family Homes
- 2300 Margot St Unit A2C
- 2300 Margot St Unit A1
- 2300 Margot St Unit B2
- 2300 Margot St
- 1298 Mabry St
- 1536 Ellie Ridge Ave
- 1224 Old Peachtree Rd
- 1730 Harper Lily Ln
- 1298 Mabry St Unit BAILEY
- 1298 Mabry St Unit Michelle
- 1298 Mabry St Unit Carl
- 1728 Harper Lily Ln
- 1867 Copelyn Reese Ct
- 1865 Copelyn Reese Ct
- 1863 Copelyn Reese Ct
- 1861 Copelyn Reese Ct
- 1854 Copelyn Reese Ct
- 1834 Guardian Way
- 2455 Danver Ln
- 2150 Perrin Springs Dr NE
