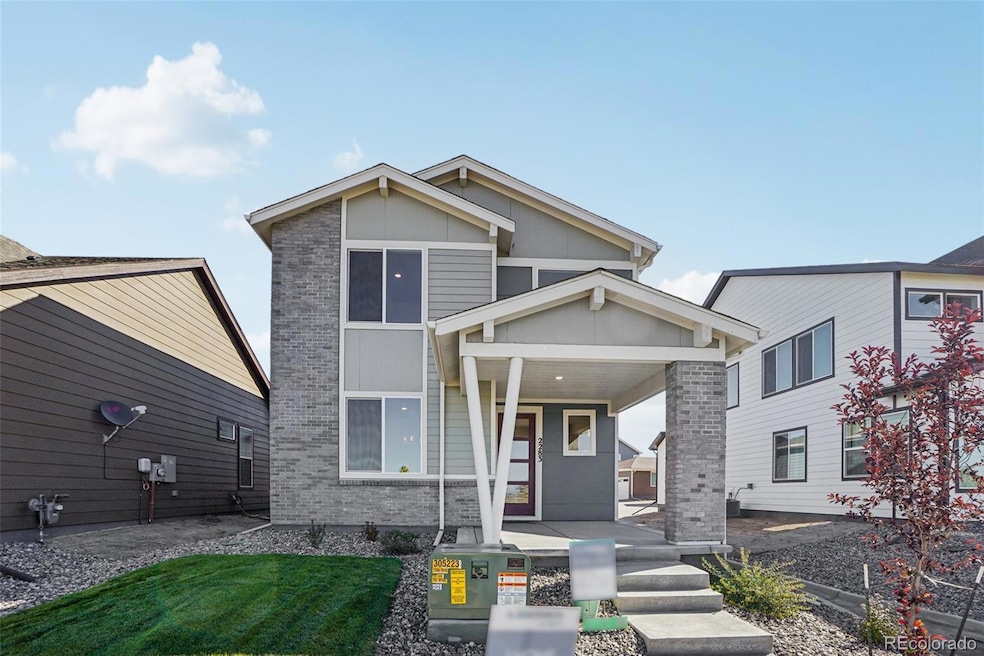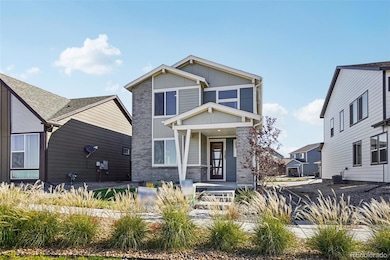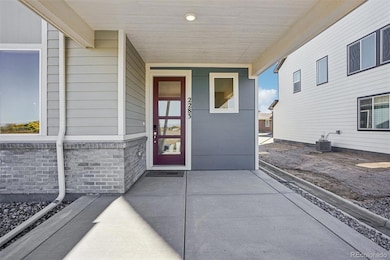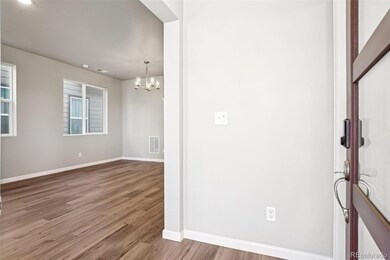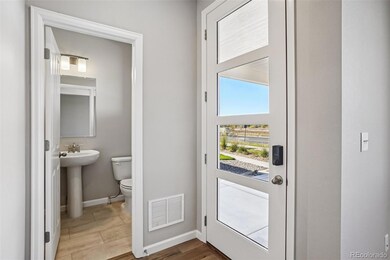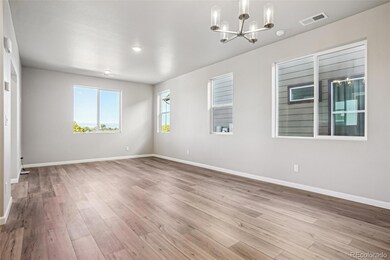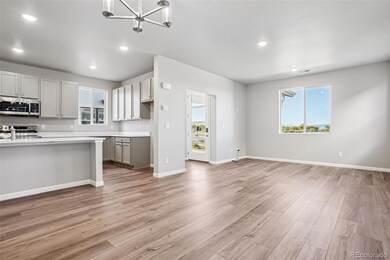2283 Serenidad St Brighton, CO 80601
Estimated payment $2,800/month
Highlights
- New Construction
- Loft
- 2 Car Attached Garage
- Brookside Rated A-
- Great Room
- Eat-In Kitchen
About This Home
Brand new and ready to move in, this two-story single-family home by Landsea Homes offers 1,552 square feet of thoughtfully designed living space in Parkway at Prairie Center Village. The Paris plan features 2 bedrooms, 2.5 bathrooms, a 2-car garage, a versatile upper-level loft, and a charming front porch. Step inside to find a welcoming entryway with a convenient powder bath nearby. The open concept main level flows seamlessly between the great room, dining area, and modern kitchen. The U-shaped kitchen is the heart of the home, perfect for cooking, entertaining, and everyday living. Both functional and beautiful, showcasing a generous center island and a spacious pantry. Just off the kitchen, you’ll find access to the attached 2-car garage and a handy under-stair closet for coats or extra storage. Upstairs, a bright and flexible loft provides endless possibilities: a home office, media room, or play area to suit your lifestyle. The primary suite is positioned at the front of the home and features a luxurious private bath with dual sinks, a tiled shower, a water closet, and a walk-in closet. Upper level laundry is conveniently nearby. A second bedroom and full bathroom complete the upper floor. As a High-Performance Home, the Paris plan is built with money saving, energy-efficient features designed to enhance comfort and promote healthier living. Smart home automation technology makes daily life easier, while sustainable construction helps protect the planet for years to come.
Listing Agent
RE/MAX Professionals Brokerage Email: erica@denvercohomes.com,720-233-6481 License #40024757 Listed on: 12/14/2024

Co-Listing Agent
RE/MAX Professionals Brokerage Email: erica@denvercohomes.com,720-233-6481 License #40040781
Home Details
Home Type
- Single Family
Est. Annual Taxes
- $5,122
Year Built
- Built in 2025 | New Construction
Lot Details
- 3,280 Sq Ft Lot
HOA Fees
- $135 Monthly HOA Fees
Parking
- 2 Car Attached Garage
Home Design
- Frame Construction
- Composition Roof
- Cement Siding
Interior Spaces
- 1,552 Sq Ft Home
- 2-Story Property
- Double Pane Windows
- Great Room
- Dining Room
- Loft
- Crawl Space
- Laundry Room
Kitchen
- Eat-In Kitchen
- Range
- Microwave
- Dishwasher
- Disposal
Flooring
- Carpet
- Vinyl
Bedrooms and Bathrooms
- 2 Bedrooms
- Walk-In Closet
Home Security
- Carbon Monoxide Detectors
- Fire and Smoke Detector
Schools
- Henderson Elementary School
- Vikan Middle School
- Riverdale Ridge High School
Utilities
- Forced Air Heating and Cooling System
- Heating System Uses Natural Gas
Listing and Financial Details
- Assessor Parcel Number R0213261
Community Details
Overview
- Association fees include snow removal, trash
- Parkway HOA, Phone Number (970) 484-0101
- Built by Landsea Homes
- Parkway At Prairie Center Village Subdivision, Paris Floorplan
Recreation
- Trails
Map
Home Values in the Area
Average Home Value in this Area
Tax History
| Year | Tax Paid | Tax Assessment Tax Assessment Total Assessment is a certain percentage of the fair market value that is determined by local assessors to be the total taxable value of land and additions on the property. | Land | Improvement |
|---|---|---|---|---|
| 2024 | $3,884 | $23,310 | $6,250 | $17,060 |
| 2023 | $920 | $23,620 | $23,620 | $0 |
| 2022 | $2 | $10 | $10 | $0 |
Property History
| Date | Event | Price | List to Sale | Price per Sq Ft |
|---|---|---|---|---|
| 11/19/2025 11/19/25 | Price Changed | $425,000 | -5.5% | $274 / Sq Ft |
| 09/19/2025 09/19/25 | Price Changed | $449,950 | -5.3% | $290 / Sq Ft |
| 07/14/2025 07/14/25 | Price Changed | $474,950 | +3.3% | $306 / Sq Ft |
| 06/04/2025 06/04/25 | Price Changed | $459,950 | -3.2% | $296 / Sq Ft |
| 05/23/2025 05/23/25 | Price Changed | $474,950 | -0.6% | $306 / Sq Ft |
| 04/17/2025 04/17/25 | Price Changed | $477,700 | +5.0% | $308 / Sq Ft |
| 03/28/2025 03/28/25 | Price Changed | $454,950 | -4.8% | $293 / Sq Ft |
| 03/01/2025 03/01/25 | Price Changed | $477,700 | +0.6% | $308 / Sq Ft |
| 02/04/2025 02/04/25 | Price Changed | $474,700 | +0.6% | $306 / Sq Ft |
| 01/10/2025 01/10/25 | Price Changed | $471,700 | +0.6% | $304 / Sq Ft |
| 12/21/2024 12/21/24 | Price Changed | $468,700 | +0.6% | $302 / Sq Ft |
| 12/14/2024 12/14/24 | For Sale | $465,700 | -- | $300 / Sq Ft |
Source: REcolorado®
MLS Number: 8764158
APN: 1569-21-2-03-075
- Paris Plan at Parkway at Prairie Center Village - Parkway
- Vienna Plan at Parkway at Prairie Center Village - Parkway
- Castlewood Plan at Parkway at Prairie Center Village - Parkway
- Eldorado Plan at Parkway at Prairie Center Village - Parkway
- Madrid Plan at Parkway at Prairie Center Village - Parkway
- 2303 Peregrine Dr
- 1982 Griffin Dr
- 1901 Peregrine Dr
- 2984 Kestrel St
- 1717 Bloom St
- 1725 Marketplace Alley
- 2202 Onion Shed Alley
- 1701 Bloom St
- 2184 Onion Shed Alley
- 2148 Onion Shed Alley
- 2201 Onion Shed Alley
- 2183 Onion Shed Alley
- 2171 Onion Shed Alley
- 2165 Onion Shed Alley
- 1677 Bloom St
- 2230 Peregrine Dr
- 2103 Peregrine Dr
- 3128 Eagle Blvd
- 2815 Black Hawk Place
- 1368 Orchard St
- 2222 Flower Blossom Ave
- 1695 Cherry St
- 1287 S 8th Ave
- 886 S 11th Ave
- 4242 E Bromley Ln
- 273 S 13th Ave
- 141 S 20th Ave
- 90 S 18th Ave
- 221 Jessup St
- 4564 Mt Princeton St
- 4267 Crestone Peak St
- 4303 Crestone Peak St
- 1141 Cardinal Ave
- 620 Strong St Unit 3
- 645 Strong St
