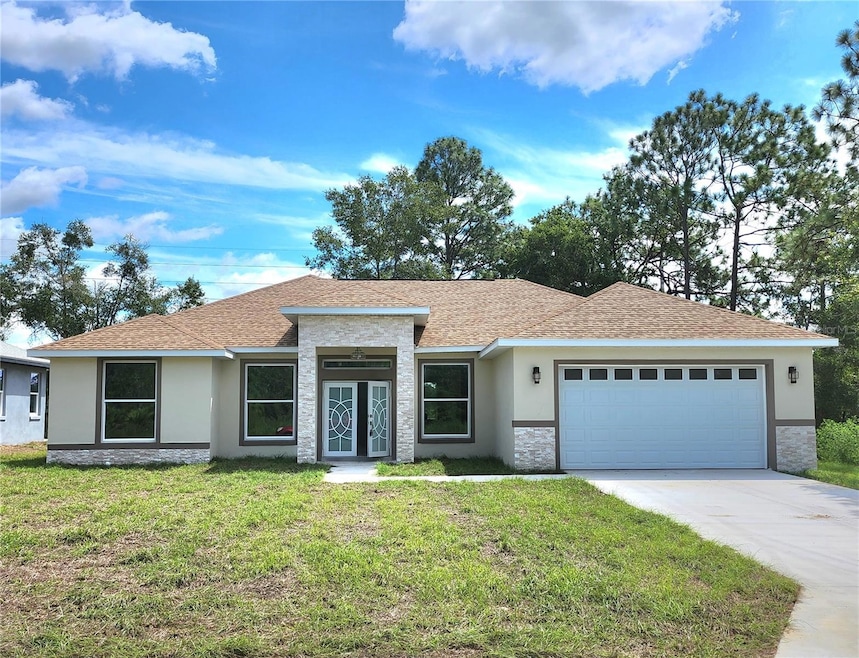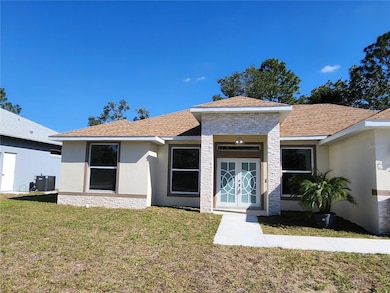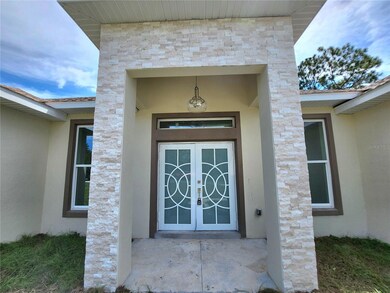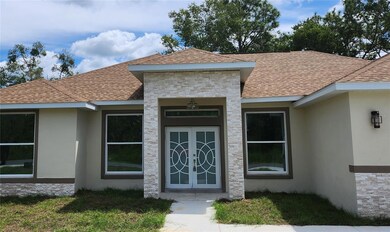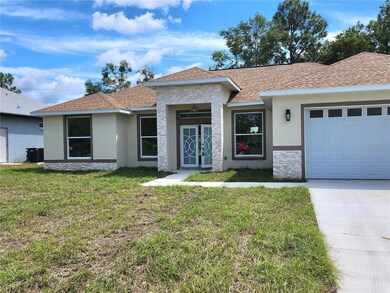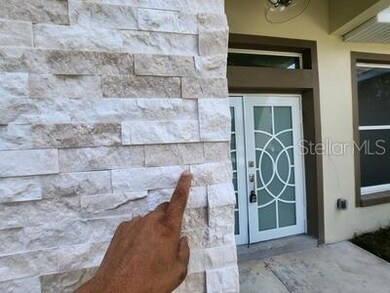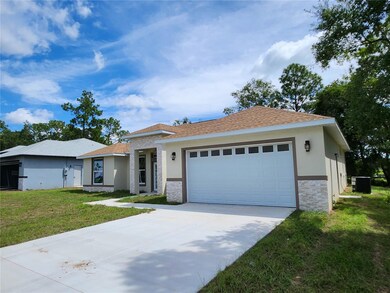2283 SW 140th Ct Ocala, FL 34481
Rainbow Park NeighborhoodEstimated payment $1,760/month
Highlights
- Open Floorplan
- Main Floor Primary Bedroom
- Rear Porch
- Cathedral Ceiling
- No HOA
- 2 Car Attached Garage
About This Home
Under Construction. Just completed on Nov 12, 2025, Move in READY . Luxury Home. Big Amazing Beautiful home $10,000 SELLER CREDITS AVAILABLE for closing and prepaids! MUST SEE. NO HOAs. This newly constructed Beautiful Big Spacious 1887 sqf, 3 bedroom, 2 baths, 2 car garage. House is full of XTRAS, Lots of UPGRADES. Luxury Tile flooring throughout your Dream Home! Beautiful kitchen with solid wood cabinets, with granite waterfall island, granite countertops, stainless steel appliances, Big kitchen counter island and farmers sink. Cathedral ceilings, Extra light throughout the house. Upgraded Beautiful fans in every room, Big tall luxury doors at every room. French doors in the Main bedroom and living room. Home perfectly decorated with great finishings throughout the home. 2 PATIOS. Master bathroom, guest bathroom and all windows have granite. Walk in closet. Outside flood lights. Security camara and door bell. Home is just minutes from the Equestrian Center and all its entertainment and shopping. Minutes from Int 75 - easy access to Tampa, Orlando and Gainesville. Walmart and hospitals are just 8-15 minute drive to Ocala
Listing Agent
CENTURY 21 AFFILIATES Brokerage Phone: 352-479-3100 License #3558835 Listed on: 06/16/2025

Home Details
Home Type
- Single Family
Est. Annual Taxes
- $224
Year Built
- Built in 2025 | Under Construction
Lot Details
- 10,019 Sq Ft Lot
- Lot Dimensions are 75x135
- West Facing Home
- Property is zoned R1
Parking
- 2 Car Attached Garage
Home Design
- Slab Foundation
- Shingle Roof
- Built-Up Roof
- Block Exterior
- Stucco
Interior Spaces
- 1,907 Sq Ft Home
- Open Floorplan
- Cathedral Ceiling
- Ceiling Fan
- ENERGY STAR Qualified Windows
- French Doors
- Living Room
- Dining Room
- Ceramic Tile Flooring
- Storm Windows
- Laundry Room
Kitchen
- Range
- Microwave
- Dishwasher
- Solid Wood Cabinet
Bedrooms and Bathrooms
- 3 Bedrooms
- Primary Bedroom on Main
- Walk-In Closet
- 2 Full Bathrooms
Utilities
- Central Heating and Cooling System
- Thermostat
- Well
- Septic Tank
- Phone Available
- Cable TV Available
Additional Features
- Rear Porch
- Property is near golf course
Community Details
- No Home Owners Association
- Rainbow Pk Un #1 Subdivision, Camila Floorplan
Listing and Financial Details
- Visit Down Payment Resource Website
- Legal Lot and Block 25 / 17
- Assessor Parcel Number 2001-017-025
Map
Home Values in the Area
Average Home Value in this Area
Tax History
| Year | Tax Paid | Tax Assessment Tax Assessment Total Assessment is a certain percentage of the fair market value that is determined by local assessors to be the total taxable value of land and additions on the property. | Land | Improvement |
|---|---|---|---|---|
| 2025 | $554 | $16,600 | $16,600 | -- |
| 2024 | -- | $12,900 | $12,900 | -- |
Property History
| Date | Event | Price | List to Sale | Price per Sq Ft |
|---|---|---|---|---|
| 01/21/2026 01/21/26 | Price Changed | $334,900 | -3.2% | $176 / Sq Ft |
| 11/12/2025 11/12/25 | Price Changed | $345,999 | -2.5% | $181 / Sq Ft |
| 09/04/2025 09/04/25 | Price Changed | $354,900 | -1.4% | $186 / Sq Ft |
| 06/16/2025 06/16/25 | For Sale | $359,900 | -- | $189 / Sq Ft |
Purchase History
| Date | Type | Sale Price | Title Company |
|---|---|---|---|
| Warranty Deed | $19,000 | Ocala Land Title |
Source: Stellar MLS
MLS Number: OM703786
APN: 2001-017-025
- 2112 SW 140th Ave
- 0 SW 140th Ct Unit MFRTB8438324
- 0 SW 140th Ct Unit MFRO6375196
- 1919 SW 140th Ct
- 2495 SW 141st Ct
- 0 SW 141st Ct Unit MFRO6375187
- 0 SW 141st Ct Unit MFRO6375191
- Lot 6 SW 141st Terrace
- 0 SW 142nd Ct Unit MFRL4950144
- 2120 SW 142nd Court Rd
- 0 SW 19th Place Unit MFRG5098736
- 0 SW 19th Place Unit MFRA4672977
- 2388 SW 143rd Ct
- 14162 SW 16th Place
- 00 SW 140th Ct
- 14417 SW 20th Place
- 2115 SW 140th Ave
- 14174 SW 28th Ln
- 0 SW 15 Place Unit 8 MFRTB8370839
- 0 SW 28th Ln Unit F10445930
- 14253 SW 17th Place
- 14295 SW 17th Place
- 2825 SW 140th Ct
- 4359 SW 157th Terrace
- 14896 SW 33 Ln
- 15424 SW 27th Ln
- 15235 SW 38th Street Rd
- 14515 W Highway 328
- 5615 SW 138th Terrace
- 4486 SW 159th Ct
- 11245 NW 8th St
- 16980 SW 46th St
- 928 NW 111th Ct
- 7432 SW 76th Terrace
- 12569 SW 73rd St
- 10291 W Highway 40
- 17773 SW 36th Loop
- 12639 SW 78th Place
- 5543 SW 85th Avenue Rd
- 8264 SW 128th Terrace
