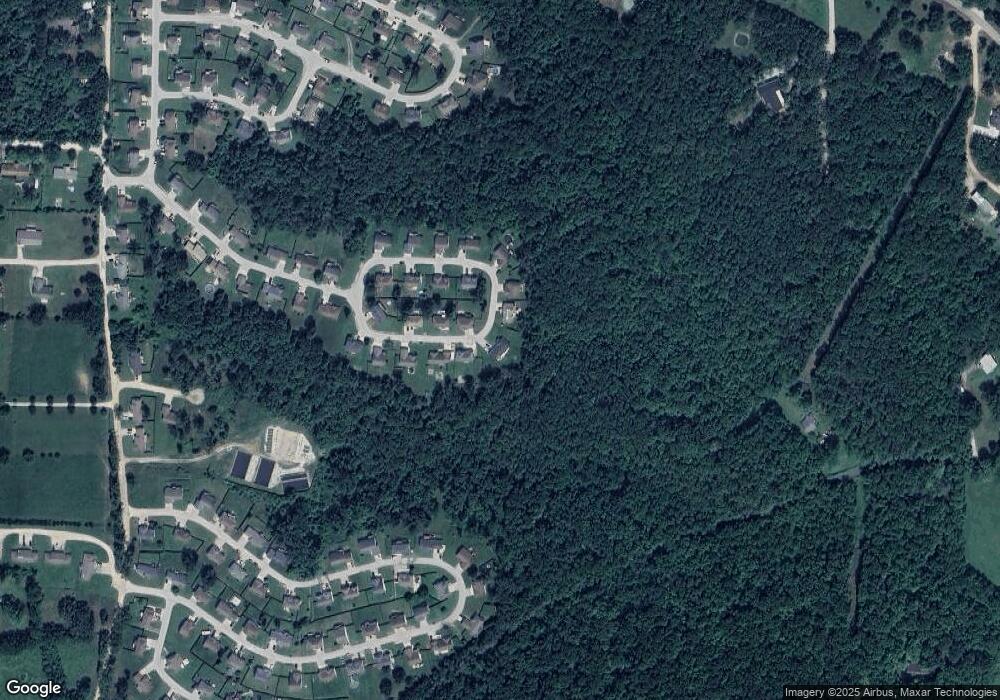22832 Return Ln Waynesville, MO 65583
Estimated Value: $258,000 - $269,000
3
Beds
3
Baths
2,818
Sq Ft
$94/Sq Ft
Est. Value
About This Home
This home is located at 22832 Return Ln, Waynesville, MO 65583 and is currently estimated at $265,480, approximately $94 per square foot. 22832 Return Ln is a home located in Pulaski County with nearby schools including Waynesville East Elementary School, Freedom Elementary School, and Waynesville Middle School.
Ownership History
Date
Name
Owned For
Owner Type
Purchase Details
Closed on
Apr 6, 2021
Bought by
Kaucher Frederick W
Current Estimated Value
Purchase Details
Closed on
Sep 17, 2013
Sold by
Gabriel B Gabriel B and Reese Rachel
Bought by
Stokes Jesse Aaron and Stokes Kristy
Create a Home Valuation Report for This Property
The Home Valuation Report is an in-depth analysis detailing your home's value as well as a comparison with similar homes in the area
Home Values in the Area
Average Home Value in this Area
Purchase History
| Date | Buyer | Sale Price | Title Company |
|---|---|---|---|
| Kaucher Frederick W | -- | -- | |
| Stokes Jesse Aaron | -- | -- |
Source: Public Records
Tax History Compared to Growth
Tax History
| Year | Tax Paid | Tax Assessment Tax Assessment Total Assessment is a certain percentage of the fair market value that is determined by local assessors to be the total taxable value of land and additions on the property. | Land | Improvement |
|---|---|---|---|---|
| 2024 | $1,212 | $27,852 | $4,750 | $23,102 |
| 2023 | $1,183 | $27,852 | $4,750 | $23,102 |
| 2022 | $1,092 | $27,852 | $4,750 | $23,102 |
| 2021 | $1,079 | $27,852 | $4,750 | $23,102 |
| 2020 | $1,060 | $28,713 | $0 | $0 |
| 2019 | $1,060 | $26,752 | $0 | $0 |
| 2018 | $1,060 | $26,752 | $0 | $0 |
| 2017 | $1,059 | $28,713 | $0 | $0 |
| 2016 | $1,005 | $26,750 | $0 | $0 |
| 2015 | $1,004 | $26,750 | $0 | $0 |
| 2014 | $1,004 | $26,750 | $0 | $0 |
Source: Public Records
Map
Nearby Homes
- 23623 Restore
- 23386 Roulette Rd
- 22919 Reward Rd
- 22953 Reward Rd
- 23388 Rainbow Ln
- 23231 Righteous Ln Unit 1A, 2A, 2B, 3A, 3B
- 23376 Riptide Dr
- 24155 Red Oak Rd
- 0 Lot 16 Westwinds S D Unit MAR25013085
- 605 Wildwood Ln
- 1718 Sanders Rd
- 139 Lyle Curtis Cir
- 1903 Long Dr
- 1909 Long Dr
- 114 Pioneer Ct
- 274 Settlers Pass
- 180 Jared St
- 114 Alice Dr
- 182 Jared St
- 122 Lyle Curtis Cir
- 22830 Return Ln
- 22844 Return Ln
- 22829 Return Ln
- 22823 Return Ln
- 22863 Return Ln
- 22869 Return Ln
- 22810 Return Ln
- 22811 Return Ln
- 22854 Return Ln
- 22879 Return Ln
- 22864 Return Ln
- 22791 Return Ln
- 22870 Return Ln
- 22887 Return Ln
- 22796 Return Ln
- 22890 Return Ln
- 22775 Return Ln
- 22774 Return Ln
- 22767 Return Ln
- 23590 Restore Rd
