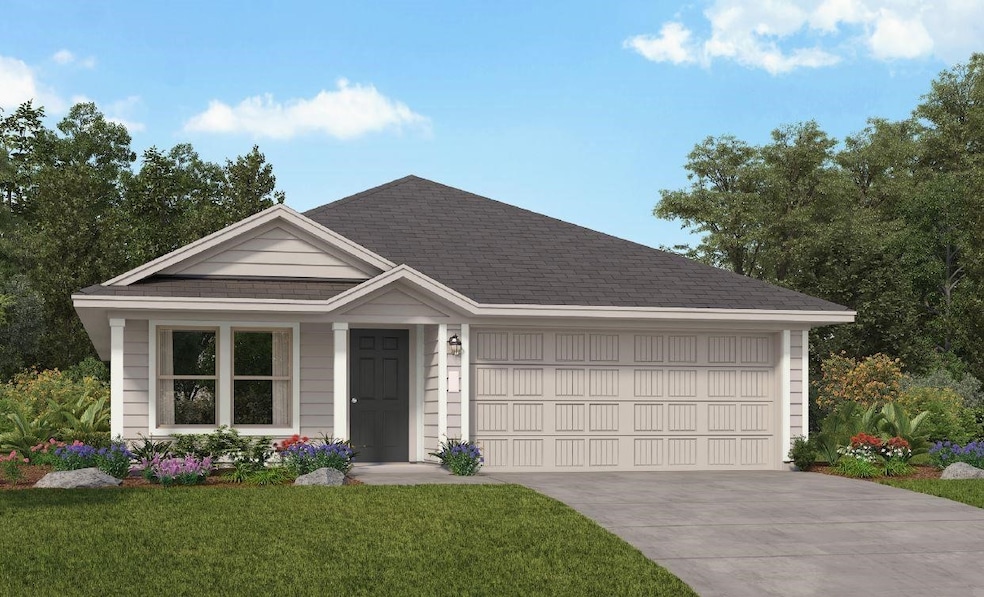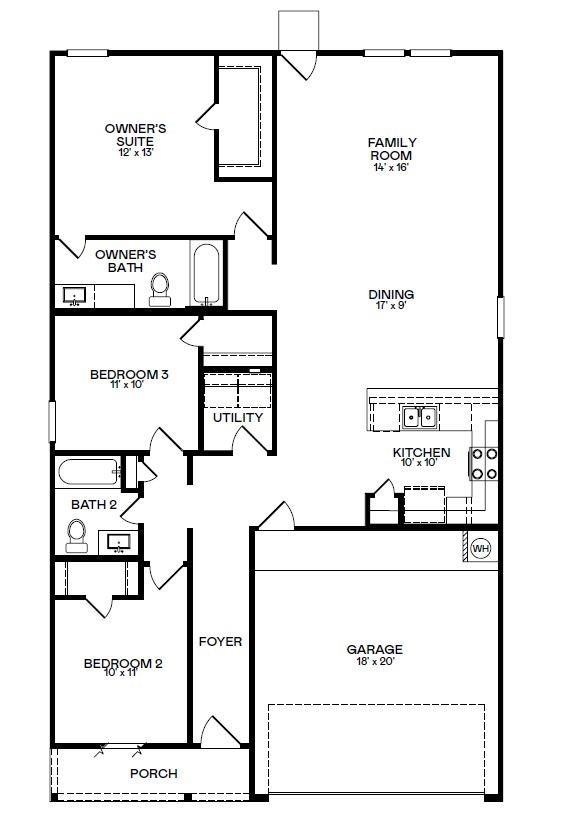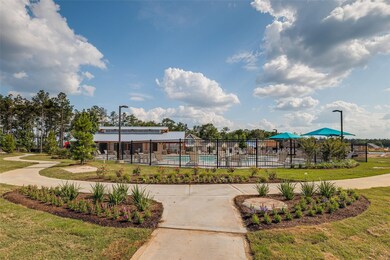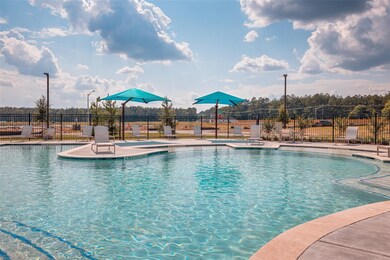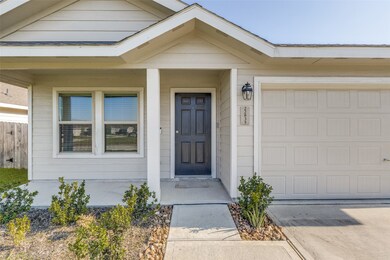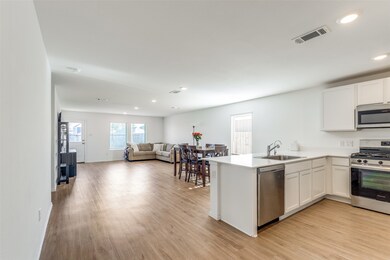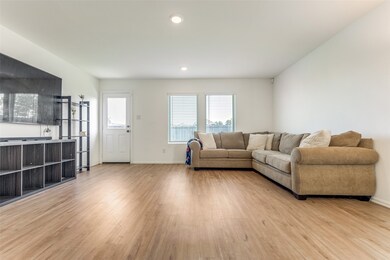22835 Prairie Dog Rd Splendora, TX 77372
Highlights
- Traditional Architecture
- Family Room Off Kitchen
- Soaking Tub
- Community Pool
- 2 Car Attached Garage
- Community Playground
About This Home
Charming 3-Bed, 2-Bath Home in Splendora with low Assumable Interest Rate! Welcome to this lovely single-story home featuring 3 bedrooms and 2 bathrooms, perfectly designed for comfortable living. The two secondary bedrooms are positioned near the foyer, offering flexibility for family, guests, or a home office. The heart of the home is the spacious open-concept living area, seamlessly connecting the kitchen including stainless steel appliances, dining, and family spaces — ideal for gatherings and everyday life.
The owner’s suite is tucked away at the rear of the home, providing privacy and relaxation with its own bathroom and walk-in closet. Well-loved by a single homeowner, this residence has been well-maintained and is ready for it's next chapter.
Take advantage of the assumable interest rate, a rare opportunity on a move-in-ready home. Don’t miss your chance to make this Splendora gem your own!
Home Details
Home Type
- Single Family
Est. Annual Taxes
- $3,623
Year Built
- Built in 2023
Lot Details
- 5,625 Sq Ft Lot
- South Facing Home
- Back Yard Fenced
Parking
- 2 Car Attached Garage
Home Design
- Traditional Architecture
Interior Spaces
- 1,464 Sq Ft Home
- 1-Story Property
- Entrance Foyer
- Family Room Off Kitchen
- Combination Dining and Living Room
- Utility Room
- Washer and Electric Dryer Hookup
- Security System Leased
Kitchen
- Gas Oven
- Gas Range
- Free-Standing Range
- Microwave
- Ice Maker
- Dishwasher
- Disposal
Flooring
- Carpet
- Vinyl
Bedrooms and Bathrooms
- 3 Bedrooms
- 2 Full Bathrooms
- Soaking Tub
- Bathtub with Shower
Eco-Friendly Details
- Energy-Efficient Exposure or Shade
- Energy-Efficient Thermostat
Schools
- Piney Woods Elementary School
- Splendora Junior High
- Splendora High School
Utilities
- Central Heating and Cooling System
- Programmable Thermostat
- No Utilities
Listing and Financial Details
- Property Available on 11/18/25
- Long Term Lease
Community Details
Recreation
- Community Playground
- Community Pool
- Park
- Trails
Pet Policy
- Call for details about the types of pets allowed
- Pet Deposit Required
Additional Features
- Townsend Reserve Subdivision
- Picnic Area
Map
Source: Houston Association of REALTORS®
MLS Number: 11926154
APN: 9313-02-24800
- 13766 Aoudad St
- 13770 Aoudad St
- 13762 Aoudad St
- 13746 Aoudad St
- 13765 Kit Run
- 13933 Diamondback Dr
- 13926 Diamondback Dr
- 13929 Diamondback Dr
- 13925 Diamondback Dr
- 13687 Kit Run
- 13683 Kit Run
- 13910 Diamondback Dr
- 13682 Kit Run
- 13675 Kit Run
- 13898 Diamondback Dr
- 13671 Kit Run
- 13886 Diamondback Dr
- 13638 Kit Run
- 23512 Skyward Ln
- 14307 Leafy Willow Dr
- 13746 Kit Run
- 23548 Skyward Ln
- 23792 Dr
- 23792 Patchouli Terrace Dr
- 22927 Great Egret Dr
- 13524 White Ibis St
- 14234 Northern Pintail Ct
- 22419 Verdin Rd
- 23604 Nectar Crest Heights
- 14715 Peaceful Way
- 21659 Cottage Ln
- 21650 Cottage Ln
- 21544 Rolling Streams Dr
- 14220 Dream Rd
- 15143 Prairie Mill Dr
- 15271 Timber Preserve Ln
- 20759 Central Concave Dr
- 25373 Goodson Rd
- 14373 Twin Lakes Cir
- 22483 Douglas Ct
