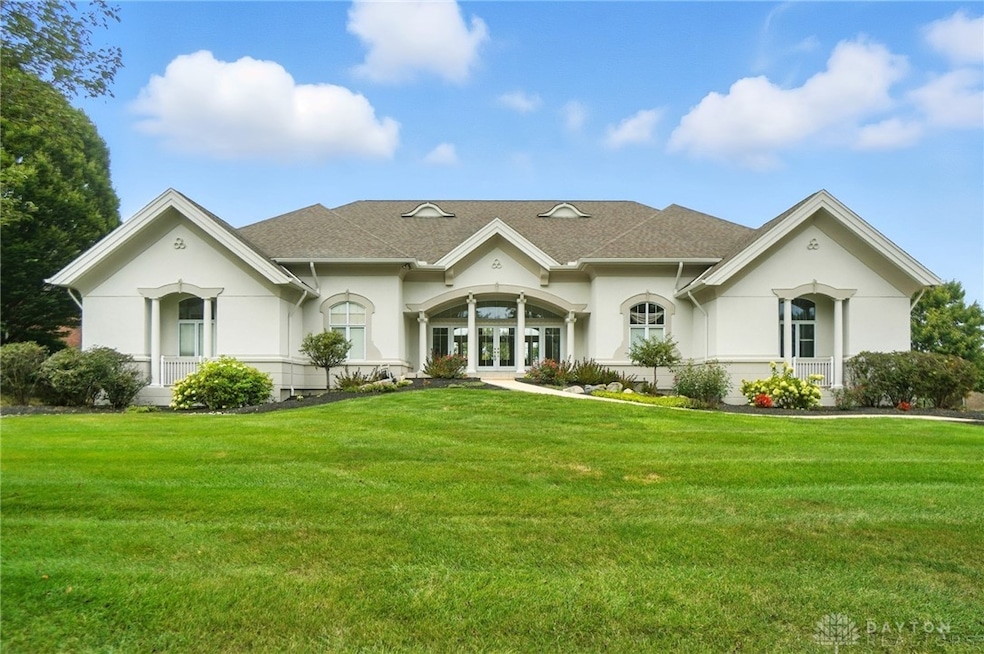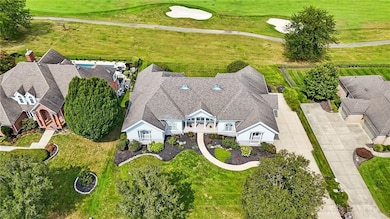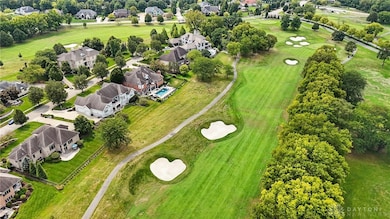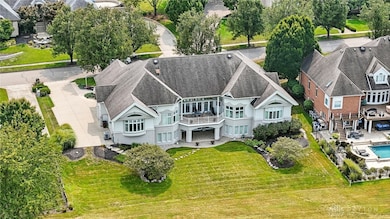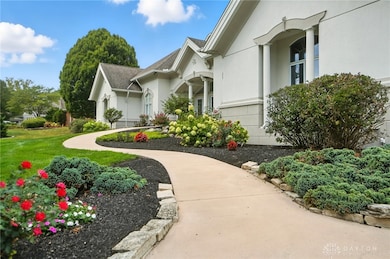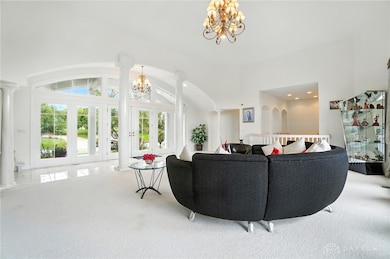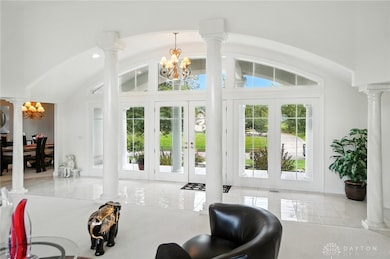Estimated payment $6,785/month
Highlights
- Deck
- Combination Kitchen and Living
- Breakfast Area or Nook
- Trebein Elementary School Rated A
- Granite Countertops
- Porch
About This Home
Welcome to this stunning custom-built home by RL Diorio, perfectly situated on the 11th fairway of The Country Club of the North. With sweeping golf course and wildlife views, this residence offers an ideal blend of elegance, comfort, and smart updates.
Over $150,000 in improvements have been invested, including a new roof (2020) and both HVAC systems recently replaced — providing peace of mind and long-term value.
Inside, walls of windows flood the great room with natural light, creating a seamless connection to the outdoors. Designer lighting, updated finishes, and granite surfaces set the stage for both formal entertaining and everyday living. The chef’s kitchen opens to a cozy hearth room and breakfast area with panoramic fairway views, while a wraparound study provides the perfect work-from-home space. The spacious primary suite offers its own retreat with serene outlooks and a spa-like bath.
The walkout lower level is designed for entertaining, featuring a media area, game nook, sunken wet bar, and two additional bedrooms. A private suite with full bath and generous closet space creates a flexible retreat for teens, guests, or in-laws.
Multiple outdoor living areas — including a balcony and covered porch — provide the perfect backdrop to relax and enjoy golfers and wildlife along the course.
This home combines refined finishes with comfortable living, offering the perfect blend of formal elegance and casual charm in one of the area’s most desirable communities.
Listing Agent
Coldwell Banker Heritage Brokerage Phone: (937) 439-4500 License #2024006449 Listed on: 09/08/2025

Co-Listing Agent
Coldwell Banker Heritage Brokerage Phone: (937) 439-4500 License #2013000772
Home Details
Home Type
- Single Family
Est. Annual Taxes
- $16,147
Year Built
- 1995
Lot Details
- 0.48 Acre Lot
- Sprinkler System
HOA Fees
- $158 Monthly HOA Fees
Parking
- 3 Car Attached Garage
- Parking Storage or Cabinetry
- Garage Door Opener
Home Design
- Synthetic Stucco Exterior
Interior Spaces
- 7,552 Sq Ft Home
- 1-Story Property
- Wet Bar
- Bar
- Ceiling Fan
- Fireplace With Glass Doors
- Gas Fireplace
- Combination Kitchen and Living
- Finished Basement
- Walk-Out Basement
Kitchen
- Breakfast Area or Nook
- Built-In Oven
- Cooktop
- Microwave
- Dishwasher
- Kitchen Island
- Granite Countertops
Bedrooms and Bathrooms
- 4 Bedrooms
- Walk-In Closet
- Bathroom on Main Level
Home Security
- Intercom
- Surveillance System
- Fire and Smoke Detector
Eco-Friendly Details
- Air Purifier
Outdoor Features
- Deck
- Patio
- Porch
Utilities
- Humidifier
- Forced Air Heating and Cooling System
- Heating System Uses Natural Gas
- Gas Water Heater
- Water Softener
- Satellite Dish
- Cable TV Available
Community Details
- The Estates Subdivision
Listing and Financial Details
- Property Available on 9/8/25
- Assessor Parcel Number B03000200511006200
Map
Home Values in the Area
Average Home Value in this Area
Tax History
| Year | Tax Paid | Tax Assessment Tax Assessment Total Assessment is a certain percentage of the fair market value that is determined by local assessors to be the total taxable value of land and additions on the property. | Land | Improvement |
|---|---|---|---|---|
| 2024 | $16,147 | $296,890 | $29,730 | $267,160 |
| 2023 | $16,147 | $296,890 | $29,730 | $267,160 |
| 2022 | $15,965 | $257,560 | $29,730 | $227,830 |
| 2021 | $16,124 | $257,560 | $29,730 | $227,830 |
| 2020 | $16,201 | $257,560 | $29,730 | $227,830 |
| 2019 | $16,287 | $238,430 | $30,700 | $207,730 |
| 2018 | $14,196 | $238,430 | $30,700 | $207,730 |
| 2017 | $13,926 | $238,430 | $30,700 | $207,730 |
| 2016 | $13,794 | $228,990 | $30,700 | $198,290 |
| 2015 | $13,881 | $228,990 | $30,700 | $198,290 |
| 2014 | $13,556 | $228,990 | $30,700 | $198,290 |
Property History
| Date | Event | Price | List to Sale | Price per Sq Ft |
|---|---|---|---|---|
| 10/24/2025 10/24/25 | Price Changed | $1,000,000 | -13.0% | $132 / Sq Ft |
| 10/23/2025 10/23/25 | For Sale | $1,150,000 | 0.0% | $152 / Sq Ft |
| 10/16/2025 10/16/25 | Pending | -- | -- | -- |
| 09/08/2025 09/08/25 | For Sale | $1,150,000 | -- | $152 / Sq Ft |
Purchase History
| Date | Type | Sale Price | Title Company |
|---|---|---|---|
| Deed | -- | -- | |
| Warranty Deed | $750,000 | -- | |
| Warranty Deed | $850,000 | -- | |
| Deed | $140,000 | -- |
Mortgage History
| Date | Status | Loan Amount | Loan Type |
|---|---|---|---|
| Previous Owner | $550,000 | Unknown | |
| Previous Owner | $680,000 | No Value Available |
Source: Dayton REALTORS®
MLS Number: 942485
APN: B03-0002-0051-1-0062-00
- 29 Governors Club Dr
- 33 Governors Club Dr
- Shadow Creek Plan at Country Club of the North - Signature Series
- Brookside Plan at Country Club of the North - Signature Series
- Breton Plan at Country Club of the North - Luxury Series
- Woodhall Plan at Country Club of the North - Luxury Series
- Stone Eagle Plan at Country Club of the North - Luxury Series
- Heatherwood Plan at Country Club of the North - Signature Series
- Arcadia Plan at Country Club of the North - Luxury Series
- Equestrian Plan at Country Club of the North - Signature Series
- Rubicon Plan at Country Club of the North - Signature Series
- Sonoma Plan at Country Club of the North - Signature Series
- Southern Hills Plan at Country Club of the North - Luxury Series
- Cypress Pointe Plan at Country Club of the North - Signature Series
- Breckenridge Plan at Country Club of the North - Signature Series
- Meridian Plan at Country Club of the North - Signature Series
- Oakmont Plan at Country Club of the North - Signature Series
- Congressional Plan at Country Club of the North - Luxury Series
- Medinah Plan at Country Club of the North - Signature Series
- Crooked Stick Plan at Country Club of the North - Signature Series
- 2436 Sherbourne Way
- 1075 Meadow Dr
- 769 Hilltop Rd
- 2329 Obetz Dr Unit A
- 2359 Obetz Dr Unit A
- 2373 Obetz Dr Unit B
- 1400 Parkman Place Unit 1406
- 1130 Cymar Dr E
- 2177 Bandit Trail
- 1302 Shannon Ln
- 1337 Vimla Way
- 1255 Arkansas Dr
- 3764 Woodbrook Way
- 3724 Aftonshire Dr
- 1600 Deer Creek Dr
- 1479 Colorado Dr
- 3878 Pepperwell Cir
- 1285 Wallaby Dr
- 599 Bellasera Dr
- 3712 E Patterson Rd
