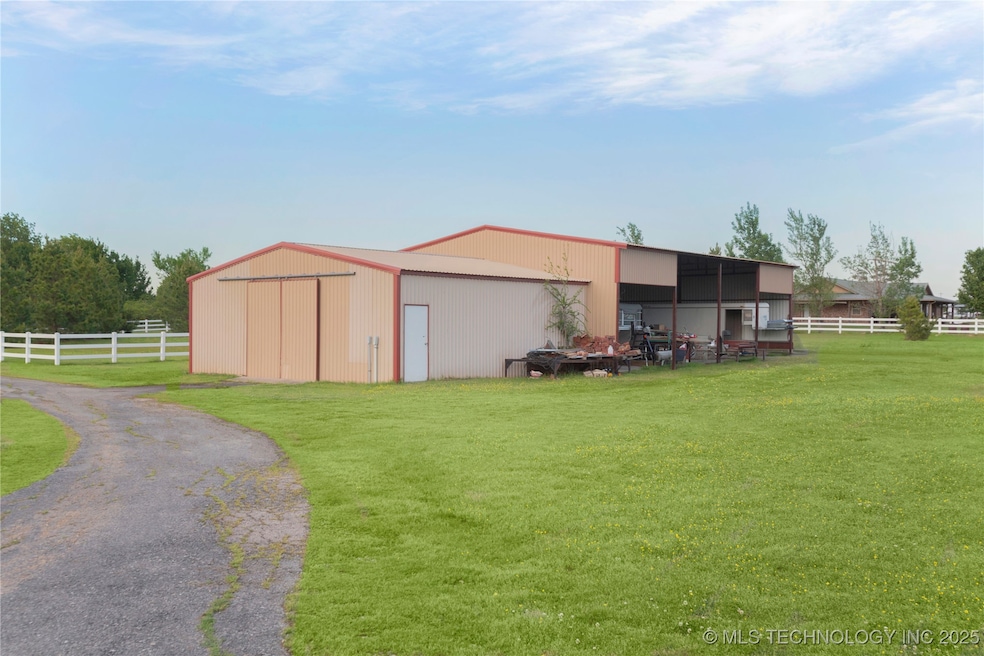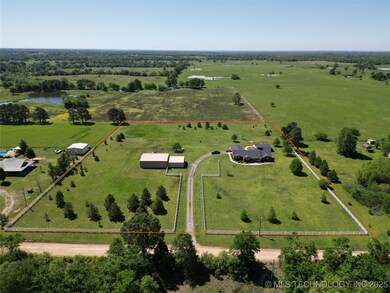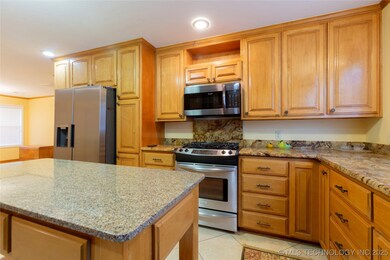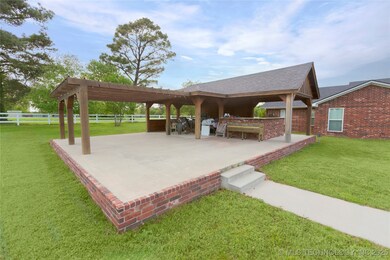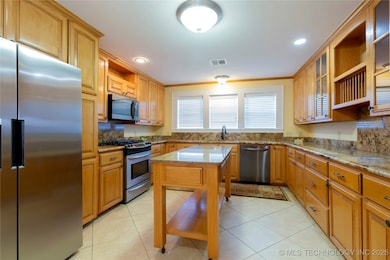Estimated payment $3,493/month
Highlights
- Barn
- Horses Allowed On Property
- Farm
- Harmony Public School Rated A
- Second Garage
- Wood Flooring
About This Home
If you’ve been dreaming of a little space to breathe without giving up convenience, this peaceful 5-acre property just minutes from downtown Atoka might be exactly what you’ve been looking for. This 3-bedroom, 3-bath home blends the warmth of country living with thoughtful modern updates. Inside, you’ll find two comfortable living areas with beautiful oak hardwood floors and a cozy rock fireplace that’s perfect for chilly evenings. The updated kitchen is both stylish and functional, featuring granite countertops, maple cabinets, stainless steel appliances, and a moveable island that makes cooking and gathering easy. Step outside and you’ll fall in love with the outdoor spaces — a covered patio made for quiet mornings and evening cookouts, plus an outdoor kitchen that’s ready for family get-togethers. There’s even a storm cellar for peace of mind and a large shop with electric and water, giving you endless options for hobbies, storage, or a workspace. With McGee State Park just a short drive away and both Dallas and Oklahoma City about two and a half hours from your door, this home offers that perfect mix of country calm and modern comfort. It’s the kind of place where life slows down a little and every day feels like a getaway.
Home Details
Home Type
- Single Family
Est. Annual Taxes
- $2,130
Year Built
- Built in 2005
Lot Details
- 5 Acre Lot
- North Facing Home
- Vinyl Fence
- Barbed Wire
- Decorative Fence
Parking
- 1 Car Attached Garage
- Carport
- Second Garage
- Rear-Facing Garage
- Gravel Driveway
Home Design
- Brick Veneer
- Slab Foundation
- Wood Frame Construction
- Fiberglass Roof
- Vinyl Siding
- Asphalt
- Stone
Interior Spaces
- 2,400 Sq Ft Home
- 1-Story Property
- Ceiling Fan
- 1 Fireplace
- Vinyl Clad Windows
- Electric Dryer Hookup
Kitchen
- Oven
- Stove
- Range
- Microwave
- Ice Maker
- Dishwasher
- Granite Countertops
- Disposal
Flooring
- Wood
- Tile
Bedrooms and Bathrooms
- 3 Bedrooms
- 3 Full Bathrooms
Home Security
- Storm Windows
- Fire and Smoke Detector
Outdoor Features
- Covered Patio or Porch
- Outdoor Kitchen
- Separate Outdoor Workshop
- Shed
- Pergola
- Storm Cellar or Shelter
- Rain Gutters
Schools
- Atoka Elementary School
- Atoka High School
Farming
- Barn
- Farm
Utilities
- Zoned Heating and Cooling
- Propane
- Electric Water Heater
- Septic Tank
Additional Features
- Ventilation
- Horses Allowed On Property
Community Details
- No Home Owners Association
- Atoka Co Unplatted Subdivision
Map
Home Values in the Area
Average Home Value in this Area
Tax History
| Year | Tax Paid | Tax Assessment Tax Assessment Total Assessment is a certain percentage of the fair market value that is determined by local assessors to be the total taxable value of land and additions on the property. | Land | Improvement |
|---|---|---|---|---|
| 2024 | $2,196 | $30,437 | $1,093 | $29,344 |
| 2023 | $2,130 | $29,550 | $897 | $28,653 |
| 2022 | $2,066 | $28,690 | $877 | $27,813 |
| 2021 | $1,828 | $25,506 | $1,733 | $23,773 |
| 2020 | $1,773 | $24,763 | $1,679 | $23,084 |
| 2019 | $1,719 | $24,042 | $1,626 | $22,416 |
| 2018 | $1,677 | $23,342 | $1,865 | $21,477 |
| 2017 | $1,624 | $22,662 | $1,788 | $20,874 |
| 2016 | $1,582 | $22,002 | $1,742 | $20,260 |
| 2015 | $1,523 | $21,361 | $1,698 | $19,663 |
| 2014 | $1,476 | $20,739 | $1,436 | $19,303 |
Property History
| Date | Event | Price | List to Sale | Price per Sq Ft |
|---|---|---|---|---|
| 04/25/2025 04/25/25 | For Sale | $629,000 | -- | $262 / Sq Ft |
Purchase History
| Date | Type | Sale Price | Title Company |
|---|---|---|---|
| Grant Deed | $50,000 | -- | |
| Deed | -- | -- | |
| Warranty Deed | $13,500 | -- | |
| Warranty Deed | -- | -- |
Source: MLS Technology
MLS Number: 2517347
APN: 0000-35-02S-11E-3-009-00
- 3153 E Boggy Depot Rd
- 2279 E Decker Dr
- 0 S Forrest Hill Rd
- 5469 S Forrest Hill Rd
- 1411 W Dairy Ln
- 0 S Half Bank Unit 2525754
- 0 S Half Bank Unit 2543004
- 2067 S Mississippi Ave
- 3526 S Mississippi Ave
- 2736 E Windy Ln
- 2289 W Community Chapel Rd
- E E Highway 3
- 0 S Gin Rd
- 000 Oak Tree
- 2917 S Oak Tree Ln
- 1672 S Velma Ave
- 1 Oak Tree
- 2814 S Oak Leaf Ln
- 1447 S Lowry Ln
- TBD Newman Ave
