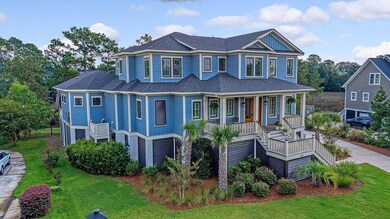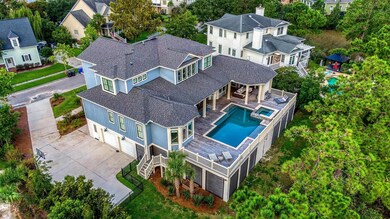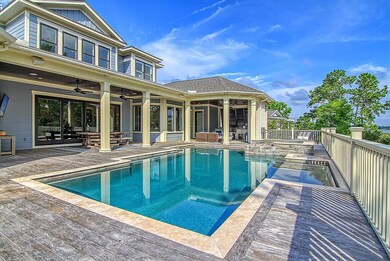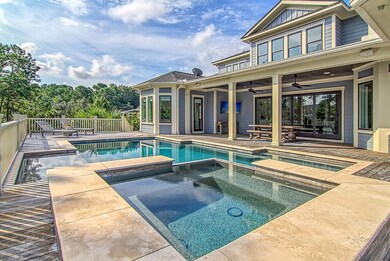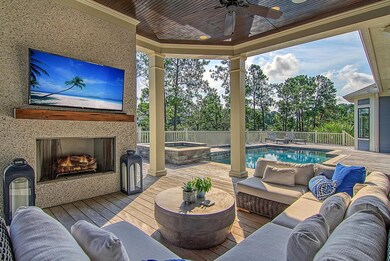
2284 Hartfords Bluff Cir Mount Pleasant, SC 29466
Rivertowne NeighborhoodHighlights
- Boat Dock
- Golf Course Community
- In Ground Pool
- Jennie Moore Elementary School Rated A
- Home Theater
- Sitting Area In Primary Bedroom
About This Home
As of April 2023This custom builder's personal home is sure to impress even the most discerning buyer! Enter the grand foyer where there is a clear sight line through the center of the home to the large glass doors leading to the elevated pool and outdoor entertaining area. The guest room is located off the foyer with an adjoining full bathroom. Also located downstairs is the master bedroom which includes a sitting room with access to the pool deck. This would make a great office. The en-suite bathroom features an impressive floor to ceiling tiled shower and free-standing soaking tub - but those are the only two items you have to share. This bathroom features separate vanities, separate water closets (one with a bidet) and separate walk-in custom closets. The Great Room is adorned by (more)...coffered ceilings, built in bookcases surrounding a gas fireplace, and oversized sliding doors leading out back. This huge room is open to the spacious chef's kitchen which is complete with soft close custom cabinetry, a 60" six burner gas Thermador range with griddle and pot filler plus a 48" Thermador refrigerator. Between the kitchen and outdoor entertaining area is a wet bar complete with commercial grade Perlick wine cooler, beverage fridge, 2 tap beer dispenser, and an ice maker. This is a great area to refresh your cocktails while entertaining poolside or at the outdoor kitchen. Follow the grand staircase to the second-floor landing where there is a media room set off by French doors. This room has marsh views and features two closets so it could easily serve as a 7th bedroom if needed. On each side of the media room are two bedrooms which share Jack-n-Jill bathrooms (separate vanity areas). There is a laundry chute upstairs. The laundry room and pantry are on the main level and are as big as bedrooms! The highlight of this home, however, is the expansive outdoor entertaining area overlooking the marsh with peeks of the Wando River. As you leave the kitchen and wet bar area, you enter the outdoor kitchen and gathering area. The outdoor kitchen has a built in 42" Lynx grill in tabby surround. The gas fireplace and TV afford a space to relax and sip on poolside cocktails or warm up on those chilly winter nights. There is also a covered veranda which the homeowners use as a dining space. Adjoining the outdoor kitchen area is a half bathroom/changing room. There is a large walk-in closet off this room which is great for storing your pool towels, floats, and equipment. No detail has been overlooked. All exterior decking is IPE, an exotic hardwood resistant to rot and insects. With the saltwater gunite pool and hot tub, you will never want to leave your home! The ground level offers a 3 bay garage with built in storage cabinets, an in ground basketball goal, and fenced backyard. If you want to be social you can head up to the community amenity center which features a swimming pool, play park, tennis courts, and pickleball court. There are also 3 community docks on the Wando River and lots of common areas for pickup sports or playing with your dogs. Rivertowne Country Club is nearby and offers an 18 hole Arnold Palmer designed course set along the Wando River and Horlbeck Creek. There are other amenities as well including a restaurant. See the uploaded flyer for membership packages and prices. You can ride your bike or golf cart to several grocery stores, restaurants, and shops. The beach is 11 miles, downtown Charleston 15 miles, or Charleston airport 20 miles. Don't miss your opportunity to own this unique, entertainer's dream of a home! Check out the uploaded features sheet!
Last Agent to Sell the Property
Southern Living Real Estate License #85530 Listed on: 08/31/2022
Home Details
Home Type
- Single Family
Est. Annual Taxes
- $28,786
Year Built
- Built in 2017
Lot Details
- 0.39 Acre Lot
- Property fronts a marsh
- Vinyl Fence
- Aluminum or Metal Fence
- Irrigation
HOA Fees
- $120 Monthly HOA Fees
Parking
- 3 Car Attached Garage
- Garage Door Opener
Home Design
- Traditional Architecture
- Raised Foundation
- Architectural Shingle Roof
- Cement Siding
Interior Spaces
- 4,645 Sq Ft Home
- 2-Story Property
- Wet Bar
- Tray Ceiling
- Smooth Ceilings
- Cathedral Ceiling
- Ceiling Fan
- Gas Log Fireplace
- Thermal Windows
- Window Treatments
- Insulated Doors
- Entrance Foyer
- Great Room with Fireplace
- 2 Fireplaces
- Formal Dining Room
- Home Theater
- Home Office
- Exterior Basement Entry
- Home Security System
- Laundry Room
Kitchen
- Eat-In Kitchen
- Dishwasher
- ENERGY STAR Qualified Appliances
- Kitchen Island
Flooring
- Wood
- Ceramic Tile
Bedrooms and Bathrooms
- 7 Bedrooms
- Sitting Area In Primary Bedroom
- Split Bedroom Floorplan
- Dual Closets
- Walk-In Closet
- Garden Bath
Accessible Home Design
- Adaptable For Elevator
Pool
- In Ground Pool
- Above Ground Pool
- Spa
Outdoor Features
- Deck
- Exterior Lighting
- Front Porch
Schools
- Jennie Moore Elementary School
- Laing Middle School
- Wando High School
Utilities
- Central Air
- Heat Pump System
- Tankless Water Heater
- Satellite Dish
Community Details
Overview
- Rivertowne On The Wando Subdivision
Recreation
- Boat Dock
- Golf Course Community
- Tennis Courts
- Community Pool
- Park
Ownership History
Purchase Details
Home Financials for this Owner
Home Financials are based on the most recent Mortgage that was taken out on this home.Purchase Details
Home Financials for this Owner
Home Financials are based on the most recent Mortgage that was taken out on this home.Purchase Details
Home Financials for this Owner
Home Financials are based on the most recent Mortgage that was taken out on this home.Purchase Details
Purchase Details
Similar Homes in Mount Pleasant, SC
Home Values in the Area
Average Home Value in this Area
Purchase History
| Date | Type | Sale Price | Title Company |
|---|---|---|---|
| Deed | $1,935,000 | None Listed On Document | |
| Deed | $1,935,000 | None Listed On Document | |
| Deed | $1,325,000 | Harvey And Vallini Llc | |
| Deed | $185,000 | -- | |
| Deed | $100,000 | -- | |
| Joint Tenancy Deed | $64,900 | -- |
Mortgage History
| Date | Status | Loan Amount | Loan Type |
|---|---|---|---|
| Previous Owner | $1,685,000 | New Conventional | |
| Previous Owner | $500,000 | Credit Line Revolving | |
| Previous Owner | $150,000 | Credit Line Revolving | |
| Previous Owner | $1,060,000 | New Conventional | |
| Previous Owner | $150,000 | Credit Line Revolving | |
| Previous Owner | $0 | Unknown | |
| Previous Owner | $855,000 | Construction | |
| Previous Owner | $166,410 | Credit Line Revolving |
Property History
| Date | Event | Price | Change | Sq Ft Price |
|---|---|---|---|---|
| 04/10/2023 04/10/23 | Sold | $1,935,000 | -2.3% | $417 / Sq Ft |
| 10/10/2022 10/10/22 | Price Changed | $1,980,000 | -9.5% | $426 / Sq Ft |
| 08/31/2022 08/31/22 | For Sale | $2,187,000 | +65.1% | $471 / Sq Ft |
| 09/25/2020 09/25/20 | Sold | $1,325,000 | 0.0% | $285 / Sq Ft |
| 09/25/2020 09/25/20 | For Sale | $1,325,000 | +616.2% | $285 / Sq Ft |
| 01/25/2016 01/25/16 | Sold | $185,000 | 0.0% | -- |
| 12/26/2015 12/26/15 | Pending | -- | -- | -- |
| 12/02/2015 12/02/15 | For Sale | $185,000 | -- | -- |
Tax History Compared to Growth
Tax History
| Year | Tax Paid | Tax Assessment Tax Assessment Total Assessment is a certain percentage of the fair market value that is determined by local assessors to be the total taxable value of land and additions on the property. | Land | Improvement |
|---|---|---|---|---|
| 2024 | $28,786 | $77,400 | $0 | $0 |
| 2023 | $28,786 | $53,000 | $0 | $0 |
| 2022 | $4,665 | $53,000 | $0 | $0 |
| 2021 | $5,154 | $53,000 | $0 | $0 |
| 2020 | $14,660 | $64,640 | $0 | $0 |
| 2019 | $13,979 | $59,100 | $0 | $0 |
| 2017 | $2,524 | $11,100 | $0 | $0 |
| 2016 | $1,523 | $6,900 | $0 | $0 |
| 2015 | $1,449 | $6,900 | $0 | $0 |
| 2014 | $1,238 | $0 | $0 | $0 |
| 2011 | -- | $0 | $0 | $0 |
Agents Affiliated with this Home
-

Seller's Agent in 2023
Wendy Green
Southern Living Real Estate
(843) 991-9273
6 in this area
105 Total Sales
-
E
Buyer's Agent in 2023
Erica Zepp
The Boulevard Company
(607) 742-9546
2 in this area
139 Total Sales
-

Seller's Agent in 2020
Anton Roeger
The Boulevard Company
(843) 416-2000
2 in this area
128 Total Sales
-
J
Seller's Agent in 2016
Jake Sharp
Josiah Williams Real Estate
(843) 300-9511
9 Total Sales
Map
Source: CHS Regional MLS
MLS Number: 22023006
APN: 583-01-00-008
- 2267 N Marsh Dr
- 2278 Sandy Point Ln
- 2106 Hartfords Bluff Ln
- 2516 Willbrook Ln
- 2050 S Smokerise Way
- 2632 Alderly Ln
- 2141 Sandy Point Ln
- 3307 Crowell Ln
- 2851 Curran Place
- 2220 Kings Gate Ln
- 196 Fair Sailing Rd Unit 25
- 2822 Rivertowne Pkwy
- 2136 Kings Gate Ln
- 132 Fresh Meadow Ln Unit 71
- 101 Fresh Meadow Ln
- 2338 Kings Gate Ln
- 1954 Sandy Point Ln
- 1999 N Creek Dr
- 2876 Rivertowne Pkwy
- 2301 N Creek Dr

