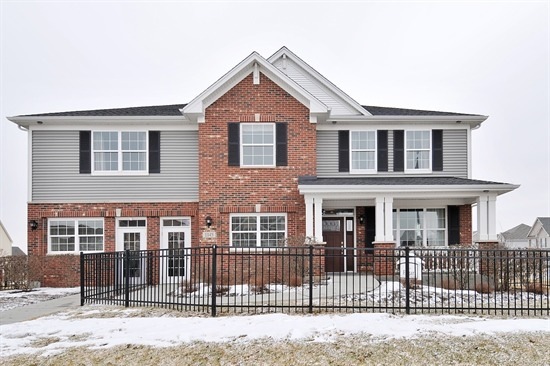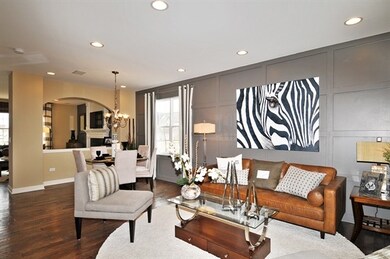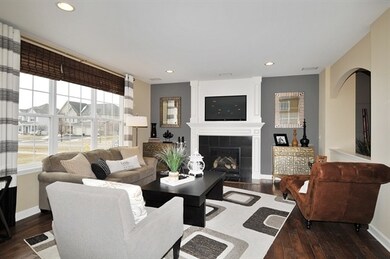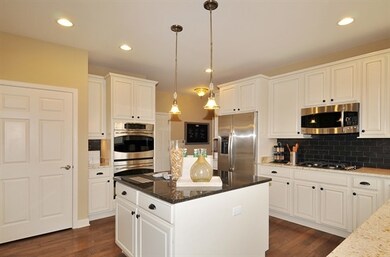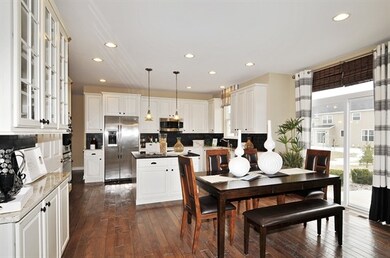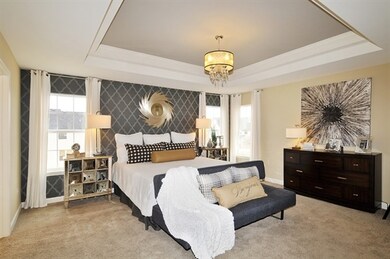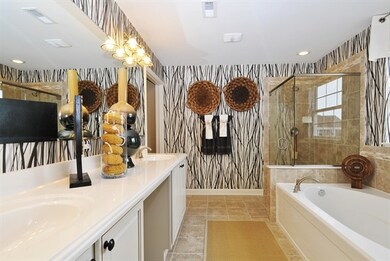
2284 Pebblestone Way Bolingbrook, IL 60490
West Bolingbrook NeighborhoodHighlights
- Landscaped Professionally
- Traditional Architecture
- Den
- Elizabeth Eichelberger Elementary School Rated A-
- Bonus Room
- 4-minute walk to River Hills Park
About This Home
As of October 2020SOLD BEFORE PROCESSING. PHOTOS OF MODEL HOME
Last Agent to Sell the Property
Coldwell Banker Realty License #475122973 Listed on: 02/17/2015

Home Details
Home Type
- Single Family
Est. Annual Taxes
- $11,191
Year Built
- 2015
Lot Details
- Landscaped Professionally
HOA Fees
- $29 per month
Parking
- Attached Garage
- Driveway
Home Design
- Traditional Architecture
- Asphalt Shingled Roof
- Vinyl Siding
Interior Spaces
- Primary Bathroom is a Full Bathroom
- Breakfast Room
- Den
- Bonus Room
- Unfinished Basement
- Basement Fills Entire Space Under The House
- Storm Screens
- Laundry on upper level
Kitchen
- Breakfast Bar
- Walk-In Pantry
- Oven or Range
- Dishwasher
- Disposal
Utilities
- Forced Air Heating and Cooling System
- Heating System Uses Gas
Ownership History
Purchase Details
Home Financials for this Owner
Home Financials are based on the most recent Mortgage that was taken out on this home.Purchase Details
Home Financials for this Owner
Home Financials are based on the most recent Mortgage that was taken out on this home.Purchase Details
Home Financials for this Owner
Home Financials are based on the most recent Mortgage that was taken out on this home.Similar Homes in the area
Home Values in the Area
Average Home Value in this Area
Purchase History
| Date | Type | Sale Price | Title Company |
|---|---|---|---|
| Warranty Deed | $375,000 | None Available | |
| Warranty Deed | $342,565 | Attorney | |
| Special Warranty Deed | $3,641,662 | None Available |
Mortgage History
| Date | Status | Loan Amount | Loan Type |
|---|---|---|---|
| Previous Owner | $281,250 | New Conventional | |
| Previous Owner | $274,050 | New Conventional | |
| Previous Owner | $195,000,000 | Amount Keyed Is An Aggregate Amount |
Property History
| Date | Event | Price | Change | Sq Ft Price |
|---|---|---|---|---|
| 10/02/2020 10/02/20 | Sold | $375,000 | -2.6% | $114 / Sq Ft |
| 08/16/2020 08/16/20 | Pending | -- | -- | -- |
| 08/12/2020 08/12/20 | Price Changed | $385,000 | -3.7% | $117 / Sq Ft |
| 08/04/2020 08/04/20 | For Sale | $399,900 | +16.7% | $122 / Sq Ft |
| 07/28/2015 07/28/15 | Sold | $342,565 | +10.3% | $106 / Sq Ft |
| 02/17/2015 02/17/15 | Pending | -- | -- | -- |
| 02/17/2015 02/17/15 | For Sale | $310,495 | -- | $96 / Sq Ft |
Tax History Compared to Growth
Tax History
| Year | Tax Paid | Tax Assessment Tax Assessment Total Assessment is a certain percentage of the fair market value that is determined by local assessors to be the total taxable value of land and additions on the property. | Land | Improvement |
|---|---|---|---|---|
| 2023 | $11,191 | $150,857 | $19,420 | $131,437 |
| 2022 | $9,757 | $131,657 | $18,371 | $113,286 |
| 2021 | $9,383 | $125,387 | $17,496 | $107,891 |
| 2020 | $9,357 | $123,400 | $17,219 | $106,181 |
| 2019 | $9,319 | $119,923 | $16,734 | $103,189 |
| 2018 | $9,152 | $115,886 | $16,365 | $99,521 |
| 2017 | $9,179 | $112,895 | $15,943 | $96,952 |
| 2016 | $9,337 | $110,465 | $15,600 | $94,865 |
| 2015 | $119 | $15,000 | $15,000 | $0 |
| 2014 | $119 | $1,270 | $1,270 | $0 |
| 2013 | $119 | $1,270 | $1,270 | $0 |
Agents Affiliated with this Home
-
Susan Dufault

Seller's Agent in 2020
Susan Dufault
Coldwell Banker Real Estate Group
(815) 342-8123
1 in this area
121 Total Sales
-
Rita Neri

Buyer's Agent in 2020
Rita Neri
RE/MAX
(630) 774-5042
1 in this area
182 Total Sales
-
Debra Jurgensen
D
Seller's Agent in 2015
Debra Jurgensen
Coldwell Banker Realty
20 Total Sales
-
Edye Burton

Buyer's Agent in 2015
Edye Burton
RE/MAX
(630) 461-8259
70 Total Sales
Map
Source: Midwest Real Estate Data (MRED)
MLS Number: MRD08840744
APN: 07-01-26-409-018
- 2284 Brookstone Dr
- 1221 Winding Way
- 2198 Kemmerer Ln
- 1314 Danhof Dr
- 12804 Stellar Ln
- 1078 Trevor Dr
- 1086 Patricia Dr
- 23166 W Sweetwater Ln
- 23216 W Sweetwater Ln
- 13121 Wood Duck Dr
- 23217 W Kennebec Dr
- 23229 W Kennebec Dr
- 23314 W Pearson Dr
- 12910 S Slate Ln
- 23244 W Teton Ln
- 23306 W Kennebec Dr
- 23309 W Kennebec Dr
- 23252 W Teton Ln
- 12930 S Platte Trail
- 13017 S Boulder Ln
