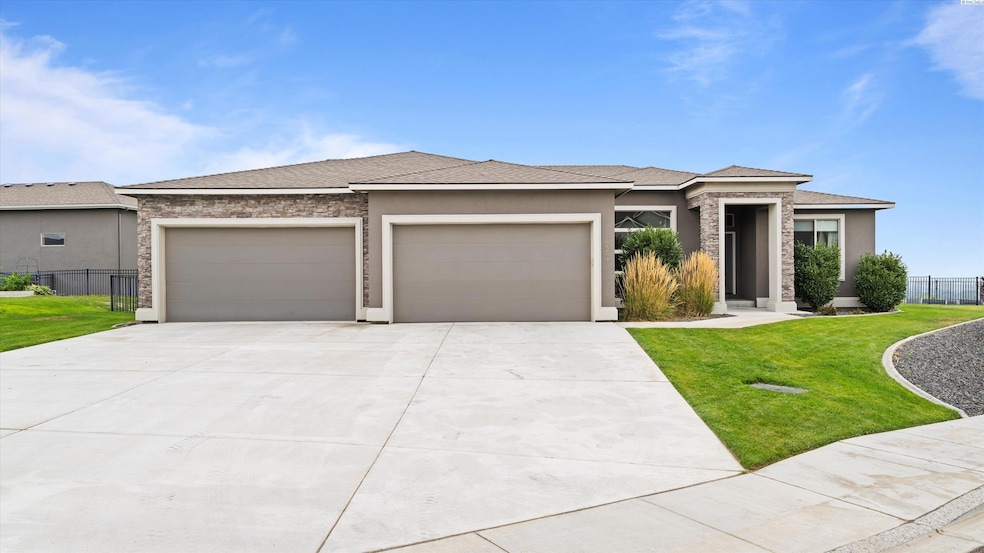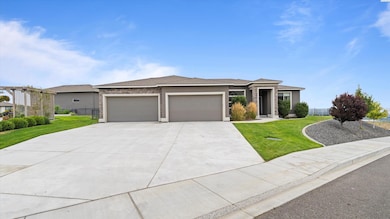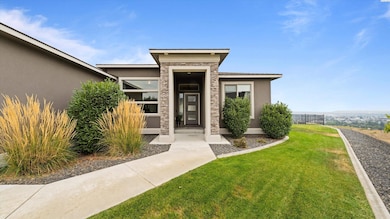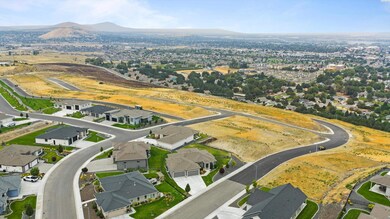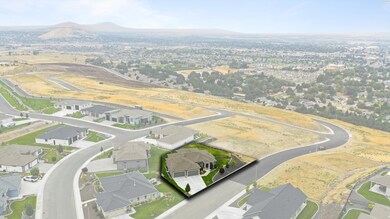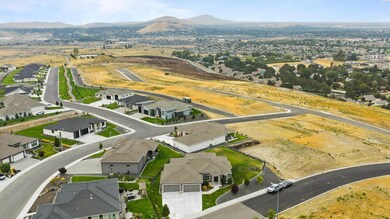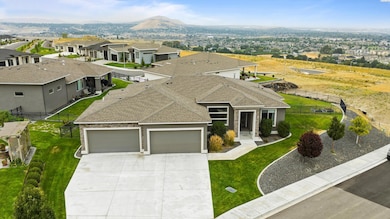2284 S Alaska St Kennewick, WA 99338
Estimated payment $4,502/month
Highlights
- Two Primary Bedrooms
- Granite Countertops
- Utility Sink
- Vaulted Ceiling
- Covered Patio or Porch
- 4 Car Attached Garage
About This Home
MLS# 287013 Welcome to 2284 S Alaska St in Kennewick, a beautiful Southcliffe home designed with the views in mind! You'll be impressed by the raised ceilings, crown molding, and oversized windows that flood the interior with natural light. The open-concept layout connects the living, dining, and kitchen spaces, highlighted by a striking floor-to-ceiling linear fireplace with custom built-ins. The kitchen is both stylish and functional, offering a gas cooktop with vent hood, wall oven, large island, full tile backsplash, quartz counters, and soft-close cabinetry throughout. A thoughtful split-bedroom design ensures privacy for the primary suite, which showcases modern rope lighting, a spa-like bath with a soaking tub, fully tiled walk-in shower, private toilet room, and a huge walk-in closet. With three bedrooms- one of which is a Jr. Suite with its own attached bathroom- plus an office and an additional full hall bath, the home easily accommodates family and guests. Practical touches include a spacious laundry room with cabinetry and utility sink, as well as a 4-car fully finished garage with overhead racks and New Age storage cabinets with work tops for abundant storage. Step outside to enjoy breathtaking CITY LIGHTS VIEWS from the covered patio and fenced backyard—low-maintenance yet perfect for kids or pets. And the nicest neighbors to share it with. Complete with geothermal heating and cooling for energy efficiency, this home blends modern elegance with cost-effective living!
Home Details
Home Type
- Single Family
Est. Annual Taxes
- $4,988
Year Built
- Built in 2019
Lot Details
- 0.34 Acre Lot
- Fenced
Parking
- 4 Car Attached Garage
Home Design
- Composition Shingle Roof
- Stone Trim
- Stucco
Interior Spaces
- 2,438 Sq Ft Home
- 1-Story Property
- Crown Molding
- Vaulted Ceiling
- Gas Fireplace
- Double Pane Windows
- Vinyl Clad Windows
- Drapes & Rods
- French Doors
- Living Room with Fireplace
- Crawl Space
- Laundry Room
Kitchen
- Oven
- Cooktop
- Microwave
- Dishwasher
- Kitchen Island
- Granite Countertops
- Utility Sink
- Disposal
Flooring
- Carpet
- Laminate
- Tile
Bedrooms and Bathrooms
- 3 Bedrooms
- Double Master Bedroom
- Walk-In Closet
- Soaking Tub
- Garden Bath
Outdoor Features
- Covered Patio or Porch
Utilities
- Heat Pump System
- Geothermal Heating and Cooling
- Gas Available
Map
Home Values in the Area
Average Home Value in this Area
Tax History
| Year | Tax Paid | Tax Assessment Tax Assessment Total Assessment is a certain percentage of the fair market value that is determined by local assessors to be the total taxable value of land and additions on the property. | Land | Improvement |
|---|---|---|---|---|
| 2024 | $4,988 | $664,680 | $120,000 | $544,680 |
| 2023 | $4,988 | $627,110 | $120,000 | $507,110 |
| 2022 | $5,365 | $570,770 | $120,000 | $450,770 |
| 2021 | $5,137 | $551,990 | $120,000 | $431,990 |
| 2020 | $1,004 | $512,330 | $95,000 | $417,330 |
| 2019 | $977 | $95,000 | $95,000 | $0 |
| 2018 | $0 | $95,000 | $95,000 | $0 |
Property History
| Date | Event | Price | List to Sale | Price per Sq Ft | Prior Sale |
|---|---|---|---|---|---|
| 08/28/2025 08/28/25 | For Sale | $779,000 | +44.0% | $320 / Sq Ft | |
| 03/16/2020 03/16/20 | Sold | $540,790 | 0.0% | $222 / Sq Ft | View Prior Sale |
| 01/18/2020 01/18/20 | Pending | -- | -- | -- | |
| 12/05/2019 12/05/19 | For Sale | $540,790 | -- | $222 / Sq Ft |
Purchase History
| Date | Type | Sale Price | Title Company |
|---|---|---|---|
| Warranty Deed | $540,789 | Ticor Ti Tle Company | |
| Warranty Deed | $331,569 | None Available |
Mortgage History
| Date | Status | Loan Amount | Loan Type |
|---|---|---|---|
| Open | $420,790 | New Conventional |
Source: Pacific Regional MLS
MLS Number: 287013
APN: 108893040000010
- 2930 S Belfair St
- 2296 S Belfair St
- 7242 W 22nd Place
- 2287 S Alaska St
- 2913 S Alaska St
- 2949 S Alaska St
- 2260 S Belfair St
- Lot 35, Phase 8 S Belfair St Unit Lot35
- Lot 34, Phase 8 W 21st Place Unit Lot34
- Lot 33, Phase 8 W 21st Place Unit Lot33
- 7143 W 24th Ave
- 7341 W 24th Ave
- The Snowbrush Plan at Sherman Heights
- The Vale Plan at Sherman Heights
- The Darrington Plan at Sherman Heights
- 7359 W 24th Ave
- The Hudson Plan at Sherman Heights
- The Edgewood Plan at Sherman Heights
- The Timberline Plan at Sherman Heights
- The Pacific Plan at Sherman Heights
- 2962 S Belfair St
- 910 S Columbia Center Blvd Unit TBB
- 910 S Columbia Center Blvd
- 7175 W 35th Ave
- 7701 W 4th Ave
- 7128 W 3rd Place
- 7275 W Clearwater Ave
- 6818 W 1st Ave Unit B
- 5651 W 36th Place
- 5501 W Hildebrand Blvd
- 3001 S Dawes St
- 5207 W Hildebrand Blvd
- 7803 W Deschutes Ave
- 8504 W Clearwater Ave
- 5809 W Clearwater Ave
- 5225 W Clearwater Ave
- 10251 Ridgeline Dr
- 526 N Grant St
- 4112 W 24th Ave
- 5100 W Clearwater Ave
