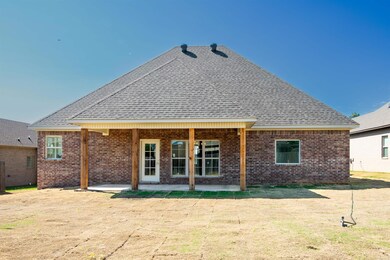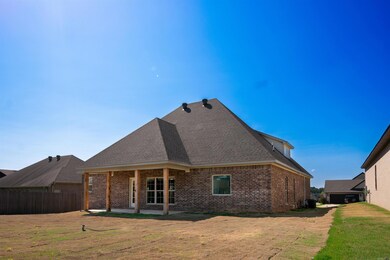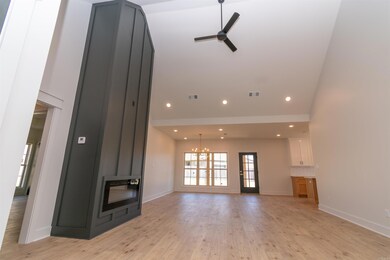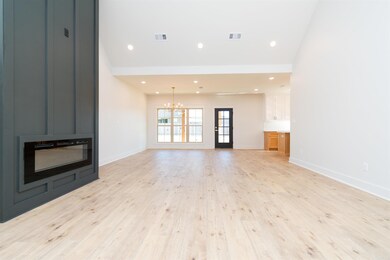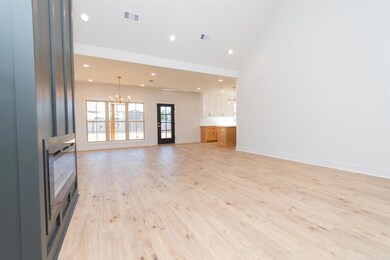2284 Sistine Chapel Cir Jonesboro, AR 72404
Estimated payment $2,021/month
Highlights
- Freestanding Bathtub
- Vaulted Ceiling
- Main Floor Primary Bedroom
- Valley View Elementary School Rated A
- Traditional Architecture
- Separate Formal Living Room
About This Home
Welcome to market 2284 Sistine Chapel Circle.This home, built in 2024, sits in the highly desirable Meadow Wood subdivision within Valley View School District. On the main floor, you will be welcomed by gorgeous vaulted ceilings, a floor to ceiling electric fireplace that is truly a show stopper and the most stunning blonde wood floors. You will be impressed with the custom cabinets, black stainless steel appliances, large pantry and quartz countertops. The stylish lighting and plumbing fixtures top off the design beautifully. This home features a split bedroom floor plan with three bedrooms on the main level. The Master Suite impresses with coffered ceilings, a custom tiled shower, free standing tub and two closets. The large fourth bedroom, or bonus room, is located upstairs. Reach out today to make this beautiful new construction yours!
Home Details
Home Type
- Single Family
Est. Annual Taxes
- $177
Year Built
- Built in 2024
Lot Details
- 9,583 Sq Ft Lot
- Partially Fenced Property
- Level Lot
- Cleared Lot
Parking
- Garage
Home Design
- Traditional Architecture
- Brick Exterior Construction
- Slab Foundation
- Architectural Shingle Roof
Interior Spaces
- 2,335 Sq Ft Home
- 1.5-Story Property
- Sheet Rock Walls or Ceilings
- Vaulted Ceiling
- Ceiling Fan
- Fireplace Features Blower Fan
- Electric Fireplace
- Low Emissivity Windows
- Insulated Windows
- Insulated Doors
- Great Room
- Separate Formal Living Room
- Formal Dining Room
- Bonus Room
- Game Room
- Attic Floors
- Fire and Smoke Detector
Kitchen
- Breakfast Bar
- Electric Range
- Stove
- Microwave
- Plumbed For Ice Maker
- Dishwasher
- Quartz Countertops
- Disposal
Flooring
- Laminate
- Tile
Bedrooms and Bathrooms
- 4 Bedrooms
- Primary Bedroom on Main
- Walk-In Closet
- In-Law or Guest Suite
- 2 Full Bathrooms
- Freestanding Bathtub
- Walk-in Shower
Laundry
- Laundry Room
- Washer and Electric Dryer Hookup
Outdoor Features
- Covered Patio or Porch
Schools
- Valley View Elementary And Middle School
- Valley View High School
Utilities
- Central Heating and Cooling System
- Electric Water Heater
Community Details
- Built by Covenant Home Builders, LLC
Listing and Financial Details
- Builder Warranty
Map
Home Values in the Area
Average Home Value in this Area
Property History
| Date | Event | Price | List to Sale | Price per Sq Ft |
|---|---|---|---|---|
| 10/17/2025 10/17/25 | Pending | -- | -- | -- |
| 10/08/2025 10/08/25 | Price Changed | $379,900 | -5.0% | $163 / Sq Ft |
| 09/14/2025 09/14/25 | For Sale | $399,900 | 0.0% | $171 / Sq Ft |
| 08/24/2025 08/24/25 | Off Market | $399,900 | -- | -- |
| 06/12/2025 06/12/25 | For Sale | $399,900 | -- | $171 / Sq Ft |
Source: Cooperative Arkansas REALTORS® MLS
MLS Number: 25023254
- 4008 Chapel Hill Dr
- 4276 Trailwater Dr
- 4272 Trailwater Dr
- 2301 Westminster Way
- 4808 Thistle Way
- 4609 Granite Cove
- 4616 Granite Cove
- 2005 Stillwater Dr
- 4600 Stillwater Ct
- 2401 Flatrock Trail
- 4909 Rockport Dr
- 2513 Evie Ln
- 3702 Neely Ln
- 4904 Bedrock Dr
- 5 Horne Dr
- 1614 Horne Dr
- 2206 Chesapeake Cove
- 1993 Windy Ln
- 5032 Rockport Dr


