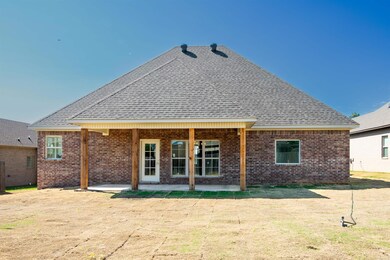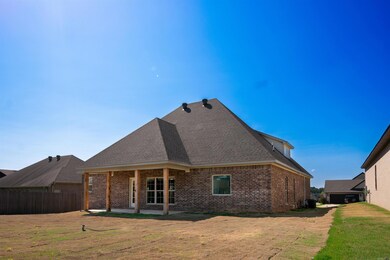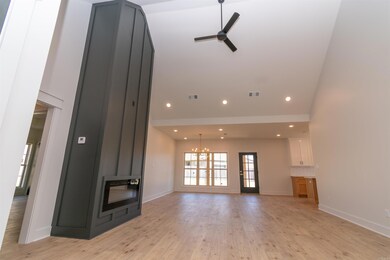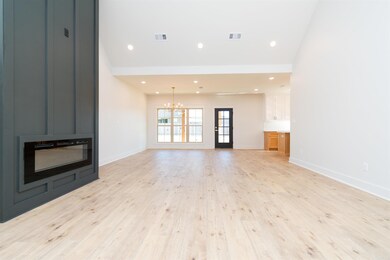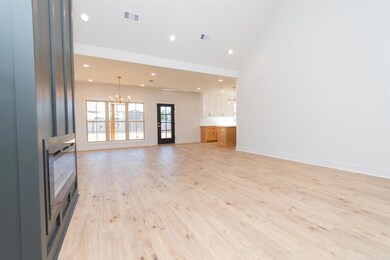
2284 Sistine Chapel Cir Jonesboro, AR 72404
Estimated payment $2,224/month
Highlights
- Traditional Architecture
- Main Floor Primary Bedroom
- Bonus Room
- Valley View Elementary School Rated A
- Separate Formal Living Room
- Great Room
About This Home
Welcome to market 2284 Sistine Chapel Circle.This home, built in 2024, sits in the highly desirable Meadow Wood subdivision within Valley View School District. On the main floor, you will be welcomed by gorgeous vaulted ceilings, a floor to ceiling electric fireplace that is truly a show stopper and the most stunning blonde wood floors. You will be impressed with the custom cabinets, black stainless steel appliances, large pantry and quartz countertops. The stylish lighting and plumbing fixtures top off the design beautifully. This home features a split bedroom floor plan with three bedrooms on the main level. The Master Suite impresses with coffered ceilings, a custom tiled shower, free standing tub and two closets. The large fourth bedroom, or bonus room, is located upstairs. Reach out today to make this beautiful new construction yours!
Home Details
Home Type
- Single Family
Est. Annual Taxes
- $177
Year Built
- Built in 2024
Lot Details
- 9,583 Sq Ft Lot
- Partially Fenced Property
- Level Lot
- Cleared Lot
Parking
- Garage
Home Design
- Traditional Architecture
- Brick Exterior Construction
- Slab Foundation
- Architectural Shingle Roof
Interior Spaces
- 2,335 Sq Ft Home
- 1.5-Story Property
- Ceiling Fan
- Fireplace Features Blower Fan
- Electric Fireplace
- Low Emissivity Windows
- Insulated Windows
- Insulated Doors
- Great Room
- Separate Formal Living Room
- Formal Dining Room
- Bonus Room
- Game Room
- Attic Floors
- Fire and Smoke Detector
Kitchen
- Breakfast Bar
- Electric Range
- Stove
- Microwave
- Plumbed For Ice Maker
- Dishwasher
- Quartz Countertops
- Disposal
Flooring
- Laminate
- Tile
Bedrooms and Bathrooms
- 4 Bedrooms
- Primary Bedroom on Main
- Walk-In Closet
- In-Law or Guest Suite
- 2 Full Bathrooms
- Walk-in Shower
Laundry
- Laundry Room
- Washer Hookup
Outdoor Features
- Covered patio or porch
Schools
- Valley View Elementary And Middle School
- Valley View High School
Utilities
- Central Heating and Cooling System
- Electric Water Heater
Community Details
- Built by Covenant Home Builders, LLC
Listing and Financial Details
- Builder Warranty
Map
Home Values in the Area
Average Home Value in this Area
Property History
| Date | Event | Price | Change | Sq Ft Price |
|---|---|---|---|---|
| 06/12/2025 06/12/25 | For Sale | $399,900 | 0.0% | $171 / Sq Ft |
| 06/12/2025 06/12/25 | For Sale | $399,900 | -- | $171 / Sq Ft |
Similar Homes in Jonesboro, AR
Source: Cooperative Arkansas REALTORS® MLS
MLS Number: 25023254
- 4024 Chapel Hill Dr
- 4008 Chapel Hill Dr
- 3113 Sistine Chapel Cir
- 2301 Westminster Way
- 4709 Summit Ridge Dr
- 2308 Sanctuary Cove
- 4505 Kalli Dr
- 4616 Granite Cove
- 2109 Flatrock Trail
- 2005 Stillwater Dr
- 2105 Quarry Cove
- 2401 Flatrock Trail
- 4606 Bedrock Dr
- 2000 Boundary Oaks Dr
- 2524 Granite Pointe
- 4630 Bedrock Dr
- 5004 Rockport Dr
- 2404 Jude's Ct
- 3700 Kristi Lake Dr
- 703 Gladiolus Dr
- 1310 Santa fe Cir
- 1751 W Nettleton Ave
- 959 Links Dr
- 1424 Links Dr
- 6 Willow Creek Ln
- 3700 S Caraway Rd
- 2619 Glenn Plaza
- 3308 Caraway Commons Dr
- 3719 Stadium Blvd
- 222 Union St
- 222 Union #3
- 215 Union St
- 217 East St
- 304 Cate Ave
- 4710 Antosh Cir
- 2519 Forest Home Rd Unit 2519 forest home rd #41
- 1401 Stone St Unit B
- 615 E Word Ave


