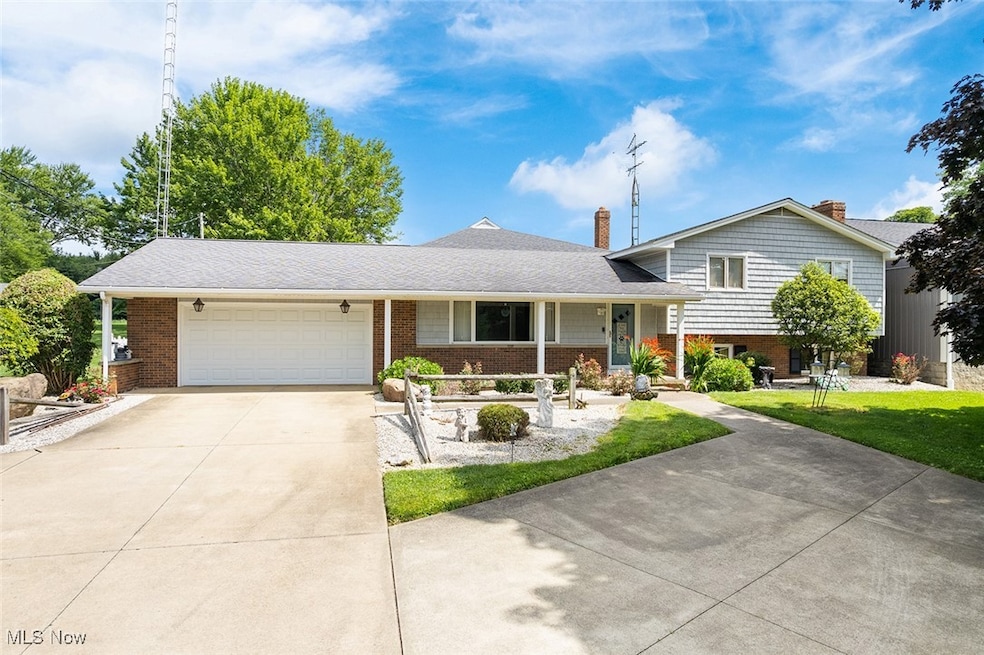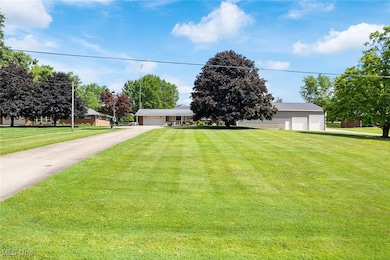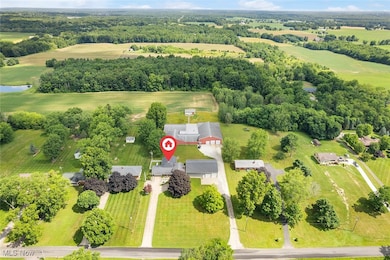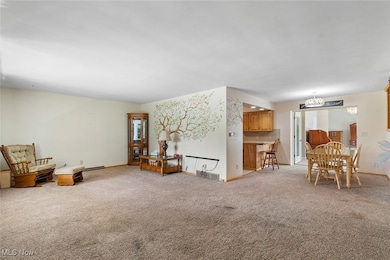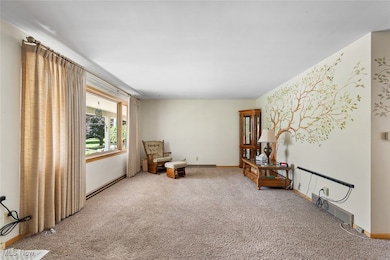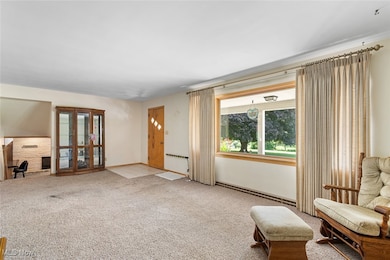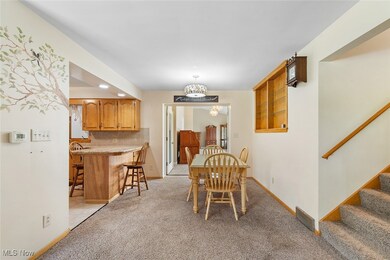22840 Buck Rd Alliance, OH 44601
Estimated payment $6,833/month
Highlights
- 31.1 Acre Lot
- No HOA
- Forced Air Heating and Cooling System
- 1 Fireplace
- Whole House Fan
- 6 Car Garage
About This Home
This well-maintained split-level home, built in 1970, offers 2,257 sq ft of living space. The main level features a comfortable living room that flows into an updated kitchen, complete with a convenient dining area. The master suite offers a tranquil retreat with a walk-in closet and a master bathroom with a beautiful walk-in shower. The upper level has three additional bedrooms and a full bathroom. The lower level extends your living area with a cozy family room with a fireplace, creating an ideal space for relaxation and gatherings. A small office or playroom offers flexibility for work or play, with a half bath. A partial basement with a crawl space houses an electric furnace and a central air conditioning system. The basement has direct access to the attached two-car garage for convenience. Home also features a whole-house generator system for additional peace of mind. The property truly shines with its exceptional outbuilding features. The attached 70 x 50 garage, constructed in 2017, includes a separate heated space complete with a half bath, a perfect venue for entertaining or family gatherings. The remaining section offers storage with two overhead garage doors. The highlight of this property is the impressive 17,767 sq ft shop building, complete with warehouse space, office facilities, and two half-baths. This heated and cooled structure features 3 overhead doors presenting endless possibilities for storage, hobbies, or potential business ventures. An additional 36 x 24 block building provides even more storage opportunities. This unique property presents an extraordinary opportunity to own a comfortable family home while enjoying the benefits of substantial workshop and storage facilities, all situated on a spacious 3.485-acre setting that offers both privacy and potential. Enjoy Country living with modern conveniences minutes from Mount Union, Hospital, Shopping, and Restaurants. Seller Financing Available.
Listing Agent
Kiko Brokerage Email: ashley@kikocompany.com, 330-495-3474 License #2005013651 Listed on: 07/09/2025
Co-Listing Agent
Kiko Brokerage Email: ashley@kikocompany.com, 330-495-3474 License #2014000712
Home Details
Home Type
- Single Family
Est. Annual Taxes
- $6,097
Year Built
- Built in 1970
Lot Details
- 31.1 Acre Lot
- 31-00637.000,31-00638.003,31-00638.004
Parking
- 6 Car Garage
- Driveway
Home Design
- Split Level Home
- Fiberglass Roof
- Asphalt Roof
- Vinyl Siding
Interior Spaces
- 2,257 Sq Ft Home
- 2-Story Property
- 1 Fireplace
- Partial Basement
Kitchen
- Range
- Dishwasher
Bedrooms and Bathrooms
- 4 Bedrooms | 1 Main Level Bedroom
- 4 Bathrooms
Utilities
- Whole House Fan
- Forced Air Heating and Cooling System
- Heat Pump System
- Septic Tank
Community Details
- No Home Owners Association
- Benner Allotment Subdivision
Listing and Financial Details
- Assessor Parcel Number 31-00636.000
Map
Home Values in the Area
Average Home Value in this Area
Tax History
| Year | Tax Paid | Tax Assessment Tax Assessment Total Assessment is a certain percentage of the fair market value that is determined by local assessors to be the total taxable value of land and additions on the property. | Land | Improvement |
|---|---|---|---|---|
| 2024 | $4,773 | $159,180 | $6,510 | $152,670 |
| 2023 | $5,787 | $159,780 | $7,110 | $152,670 |
| 2022 | $6,453 | $159,780 | $7,110 | $152,670 |
| 2021 | $5,630 | $134,890 | $6,370 | $128,520 |
| 2020 | $5,626 | $134,890 | $6,370 | $128,520 |
| 2019 | $4,980 | $119,280 | $6,370 | $112,910 |
| 2018 | $4,937 | $119,280 | $6,370 | $112,910 |
| 2017 | $4,294 | $103,780 | $6,370 | $97,410 |
| 2016 | $4,223 | $106,820 | $6,370 | $100,450 |
| 2015 | $4,359 | $106,820 | $6,370 | $100,450 |
| 2014 | $4,233 | $106,820 | $6,370 | $100,450 |
Property History
| Date | Event | Price | List to Sale | Price per Sq Ft |
|---|---|---|---|---|
| 07/09/2025 07/09/25 | For Sale | $1,200,000 | +37.1% | $532 / Sq Ft |
| 07/09/2025 07/09/25 | For Sale | $875,000 | -- | $388 / Sq Ft |
Source: MLS Now
MLS Number: 5138318
APN: 3100636000
- 1835 Homeworth Rd
- 1105 Abbey Ln
- 22360 Margaret Ln
- 3636 S Mahoning Ave
- 1100 E Bayton St
- 540 E Bayton St
- 0 Bayton St E Unit 5166569
- 0 Bayton St E Unit 25284250
- 6434 Union Ave NE
- 16159 Salem Church St NE
- 3709 S Union Ave
- 853 Fairway Dr
- 555 E Milton St
- 22641 Bowman Rd
- 2376 S Seneca Ave
- 236 E Milton St
- 2408 S Linden Ave
- 2460 S Arch Ave
- 2218 S Freedom Ave
- 2405 Cherry Ave
- 1202 Turnbury St
- 734 Mill Cir
- 1850 S Seneca Ave
- 1360 S Arch Ave Unit 2
- 22807 Alden Ave Unit A
- 721 Forest Ave
- 39 S Arch Ave Unit 2
- 33 S Mckinley Ave Unit 1
- 986 Madison Ave
- 11661 Rockhill Ave NE
- 219-235 Brookfield St
- 400-508 Woodmoor St
- 1286 N Chapel St Unit 5
- 1289 N Chapel St
- 110 W Frana Clara St
- 130 Frana Clara St
- 292 Kennedy St Unit 2
- 400 Union Ave
- 310 Beechwood St Unit 1
- 157 W 7th St
