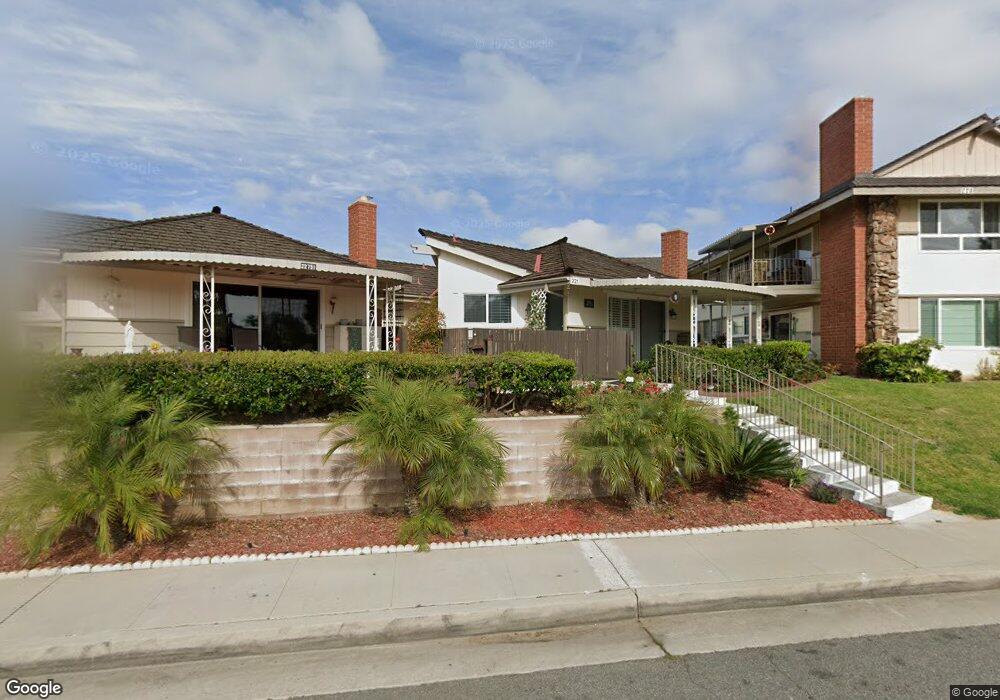22847 Nadine Cir Torrance, CA 90505
Del Amo NeighborhoodHighlights
- Golf Course Community
- Active Adult
- 11.13 Acre Lot
- Heated Pool
- Primary Bedroom Suite
- Den
About This Home
This home is located at 22847 Nadine Cir, Torrance, CA 90505 and is currently priced at $3,500. This property was built in 1963. 22847 Nadine Cir is a home located in Los Angeles County with nearby schools including Hickory Elementary School, Madrona Middle School, and Torrance High School.
Listing Agent
BerkshireHathaway HomeServices Brokerage Phone: 310-989-7700 License #01123656 Listed on: 11/08/2025

Condo Details
Home Type
- Condominium
Est. Annual Taxes
- $1,329
Year Built
- Built in 1963
Parking
- 1 Car Garage
Home Design
- Entry on the 1st floor
Interior Spaces
- 1,133 Sq Ft Home
- 1-Story Property
- Wood Burning Fireplace
- Living Room with Fireplace
- Den
- Galley Kitchen
Bedrooms and Bathrooms
- 2 Bedrooms | 1 Main Level Bedroom
- Primary Bedroom Suite
- 2 Bathrooms
Laundry
- Laundry Room
- Electric Dryer Hookup
Pool
- Heated Pool
- Fence Around Pool
Additional Features
- Energy-Efficient Appliances
- Exterior Lighting
- Two or More Common Walls
- Suburban Location
Listing and Financial Details
- Security Deposit $3,500
- Rent includes association dues, sewer, trash collection, water
- 12-Month Minimum Lease Term
- Available 11/10/25
- Tax Lot 1-4
- Tax Tract Number 28757
- Assessor Parcel Number 7369003143
- Seller Considering Concessions
Community Details
Overview
- Active Adult
- Property has a Home Owners Association
- $250 HOA Transfer Fee
- 600 Units
Recreation
- Golf Course Community
- Community Pool
Pet Policy
- Pets Allowed
Map
Source: California Regional Multiple Listing Service (CRMLS)
MLS Number: SB25256882
APN: 7369-003-143
- 22627 Nadine Cir Unit B
- 22631 Maple Ave Unit B
- 23028 Nadine Cir Unit B
- 23026 Nadine Cir Unit B
- 22641 Nadine Cir Unit 206
- 23009 Nadine Cir Unit B
- 23009 Nadine Cir Unit A
- 23033 Maple Ave Unit A
- 22907 Nadine Cir Unit B
- 3120 Sepulveda Blvd Unit 409
- 3120 Sepulveda Blvd Unit 412
- 3120 Sepulveda Blvd Unit 306
- 2934 W 227th St
- 22318 Avis Ct
- 23125 Samuel St
- 2300 Maple Ave Unit 140
- 2300 Maple Ave Unit 26
- 2830 W 235th St
- 3101 Plaza Del Amo Unit 8
- 3101 Plaza Del Amo Unit 18
