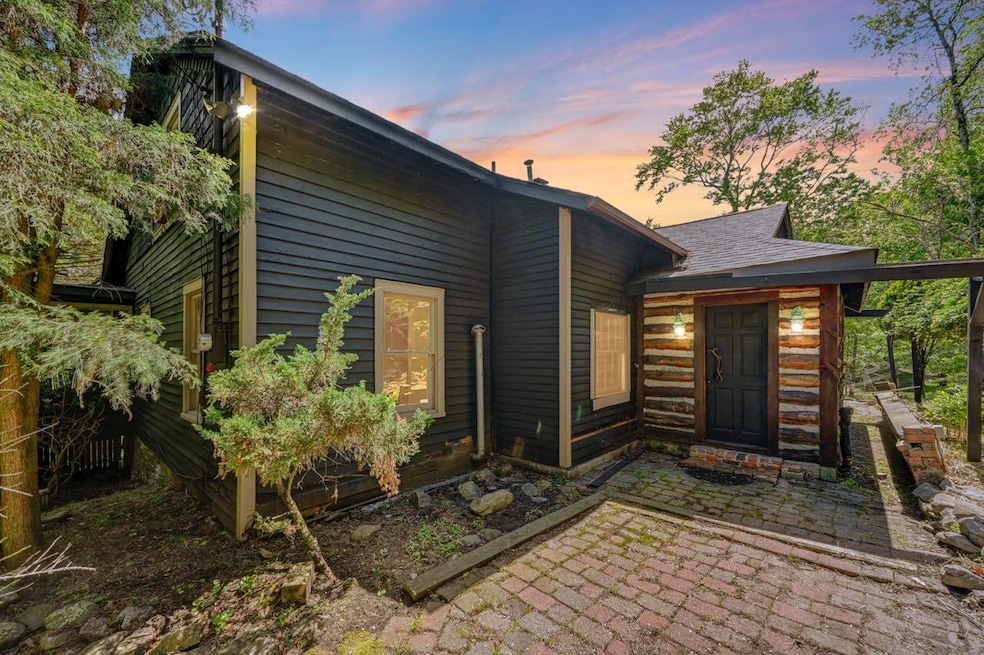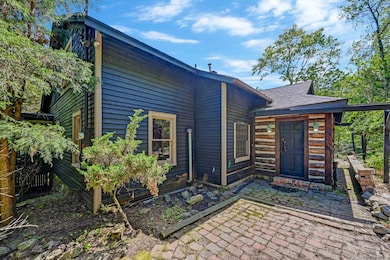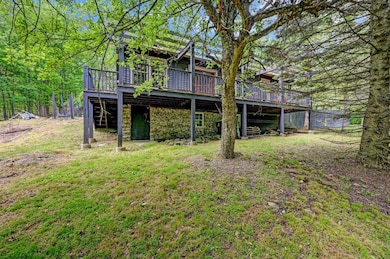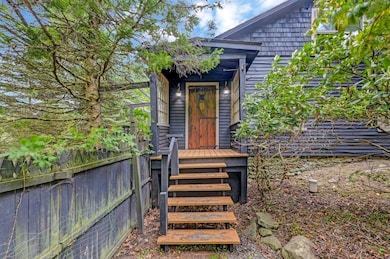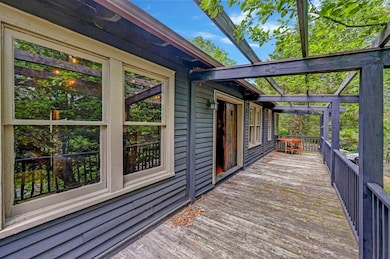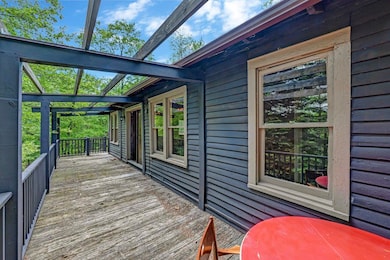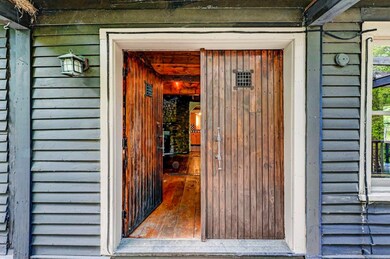
2285 Beartown Rd Canadensis, PA 18325
Estimated payment $2,048/month
Highlights
- 2.38 Acre Lot
- Deck
- Wooded Lot
- Pocono Mountain East High School Rated 9+
- Wood Burning Stove
- Vaulted Ceiling
About This Home
Welcome to a truly one-of-a-kind retreat in the charming Barrett Township! This circa 1902 artist's home is a perfect blend of history and modern comfort, featuring eclectic details that capture timeless artistry. The home boasts stunning wooden doors with wrought iron hardware, exuding character and rustic elegance, while the Mercer tile in the powder room is a rare and beautiful example of craftsmanship. Thoughtful updates enhance the home, including a freshly painted exterior, a newer heat pump and AC system, and updated essentials like a hot water heater and washer/dryer. The septic tank was replaced just 10 years ago and a brand-new roof installed in 2021, provide peace of mind and long-term value. Nestled on 2.38 acres of serene land, this property offers privacy and a chance to reconnect with nature. The combination of old-world charm and contemporary updates makes this artistic haven a truly special find—waiting for you to make it your own or use as an investment property! Barrett Township, nestled in the Pocono Mountains, offers natural beauty and historic charm. Nearby attractions include the Tobyhanna State Park for outdoor activities, and Mountain View Park with trails and picnic spots. Golf enthusiasts will enjoy the historic Buck Hill Golf Club. Stunning hiking trails like Indian Ladder Falls and Bushkill Falls surround the area, making it perfect for nature and history lovers alike.
Listing Agent
Keller Williams Real Estate - Stroudsburg License #RS373087 Listed on: 06/30/2025

Home Details
Home Type
- Single Family
Est. Annual Taxes
- $3,791
Year Built
- Built in 1902
Lot Details
- 2.38 Acre Lot
- Property fronts a county road
- Sloped Lot
- Cleared Lot
- Wooded Lot
- 01.117770
Home Design
- Traditional Architecture
- Brick or Stone Mason
- Concrete Foundation
- Stone Foundation
- Shingle Roof
- Asphalt Roof
- Wood Siding
Interior Spaces
- 1,880 Sq Ft Home
- 2-Story Property
- Woodwork
- Beamed Ceilings
- Vaulted Ceiling
- Wood Burning Stove
- Self Contained Fireplace Unit Or Insert
- Fireplace With Glass Doors
- Wood Frame Window
- Family Room
- Living Room with Fireplace
- Dining Room
- Bonus Room
Kitchen
- Electric Range
- Microwave
- Dishwasher
- Stainless Steel Appliances
- Tile Countertops
Flooring
- Wood
- Ceramic Tile
Bedrooms and Bathrooms
- 3 Bedrooms
- Primary bedroom located on second floor
- Walk-In Closet
- Primary bathroom on main floor
- Soaking Tub
Laundry
- Dryer
- Washer
Unfinished Basement
- Walk-Out Basement
- Basement Fills Entire Space Under The House
- Exterior Basement Entry
- Laundry in Basement
- Natural lighting in basement
Home Security
- Security Lights
- Fire and Smoke Detector
Parking
- 3 Parking Spaces
- Driveway
- Paved Parking
- 3 Open Parking Spaces
Accessible Home Design
- Doors with lever handles
Outdoor Features
- Deck
- Patio
- Fire Pit
- Exterior Lighting
- Shed
- Outdoor Grill
- Rain Gutters
Utilities
- Ductless Heating Or Cooling System
- Window Unit Cooling System
- Pellet Stove burns compressed wood to generate heat
- Baseboard Heating
- 200+ Amp Service
- Well
- Water Heater
- Mound Septic
- Phone Available
- Cable TV Available
Community Details
- No Home Owners Association
Listing and Financial Details
- Assessor Parcel Number 01.117771
- Tax Block /E
- $24 per year additional tax assessments
Map
Home Values in the Area
Average Home Value in this Area
Tax History
| Year | Tax Paid | Tax Assessment Tax Assessment Total Assessment is a certain percentage of the fair market value that is determined by local assessors to be the total taxable value of land and additions on the property. | Land | Improvement |
|---|---|---|---|---|
| 2025 | $1,009 | $125,020 | $20,690 | $104,330 |
| 2024 | $822 | $125,020 | $20,690 | $104,330 |
| 2023 | $3,272 | $125,020 | $20,690 | $104,330 |
| 2022 | $3,216 | $125,020 | $20,690 | $104,330 |
| 2021 | $3,216 | $125,020 | $20,690 | $104,330 |
| 2020 | $3,216 | $125,020 | $20,690 | $104,330 |
| 2019 | $2,083 | $11,780 | $2,250 | $9,530 |
| 2018 | $2,083 | $11,780 | $2,250 | $9,530 |
| 2017 | $2,106 | $11,780 | $2,250 | $9,530 |
| 2016 | $489 | $11,780 | $2,250 | $9,530 |
| 2015 | -- | $11,780 | $2,250 | $9,530 |
| 2014 | -- | $11,780 | $2,250 | $9,530 |
Property History
| Date | Event | Price | Change | Sq Ft Price |
|---|---|---|---|---|
| 08/20/2025 08/20/25 | Price Changed | $318,000 | -1.5% | $169 / Sq Ft |
| 08/11/2025 08/11/25 | Price Changed | $323,000 | -2.4% | $172 / Sq Ft |
| 07/28/2025 07/28/25 | Price Changed | $331,000 | -2.4% | $176 / Sq Ft |
| 07/09/2025 07/09/25 | Price Changed | $339,000 | -2.9% | $180 / Sq Ft |
| 06/30/2025 06/30/25 | For Sale | $349,000 | 0.0% | $186 / Sq Ft |
| 05/28/2025 05/28/25 | Pending | -- | -- | -- |
| 05/21/2025 05/21/25 | For Sale | $349,000 | 0.0% | $186 / Sq Ft |
| 01/12/2022 01/12/22 | Rented | $1,700 | 0.0% | -- |
| 01/12/2022 01/12/22 | Under Contract | -- | -- | -- |
| 11/18/2021 11/18/21 | For Rent | $1,700 | +21.4% | -- |
| 02/05/2021 02/05/21 | Rented | $1,400 | 0.0% | -- |
| 01/26/2021 01/26/21 | Under Contract | -- | -- | -- |
| 12/06/2020 12/06/20 | For Rent | $1,400 | +55.6% | -- |
| 09/09/2019 09/09/19 | For Rent | $900 | 0.0% | -- |
| 09/08/2019 09/08/19 | Under Contract | -- | -- | -- |
| 09/08/2019 09/08/19 | Rented | $900 | -18.2% | -- |
| 02/04/2017 02/04/17 | Rented | $1,100 | 0.0% | -- |
| 02/01/2017 02/01/17 | Under Contract | -- | -- | -- |
| 01/02/2017 01/02/17 | For Rent | $1,100 | -- | -- |
Purchase History
| Date | Type | Sale Price | Title Company |
|---|---|---|---|
| Deed | $82,500 | -- |
Mortgage History
| Date | Status | Loan Amount | Loan Type |
|---|---|---|---|
| Open | $272,743 | Unknown | |
| Closed | $45,000 | Unknown |
Similar Homes in Canadensis, PA
Source: Pocono Mountains Association of REALTORS®
MLS Number: PM-132359
APN: 01.117771
- 406 Florence Dr
- 608 Birch Dr
- 204 & Lot Mohican Rd
- Lot 10 Twilight Dr
- 218 East Ct
- 133 Lower Seese Hill Rd
- 172 Steep Hill Rd
- 767 Snow Hill Rd
- 649 Snow Hill Rd
- 131 Wildwood Ln
- 424 Iroquois Ln
- 424 Iroquois Loop
- 43 Fiddlers Ct
- 865 Snow Hill Rd
- 151 Forest Dr
- 123 Fern Dr
- 905 High Crest Rd
- 169 Sportsmen Dr
- lot 234 Mud Run Rd
- 4239 High Rd
- 385 Clarks Rd
- 2427 Pennsylvania 390
- 3128 Old Canadensis Hill Rd
- 2493 Route 390
- 7222 Onawa Ct Unit E4
- 105 Glenmere Rd
- 143 Britt Ct
- 518 Pepper Rd
- 34 Dancing Ridge Rd
- 215 Reilly Rd
- 130 Donaldson Rd
- 8139 Mayfair Rd
- 115 Dorchester Rd
- 456 Devils Hole Rd
- 1614 Cotswold Rd
- 178 Mockingbird Way Unit B
- 29 Brookeville Terrace
- 3224 Evergreen Cir Unit A
- 1960 Route 611
- 1950 Pa-611
