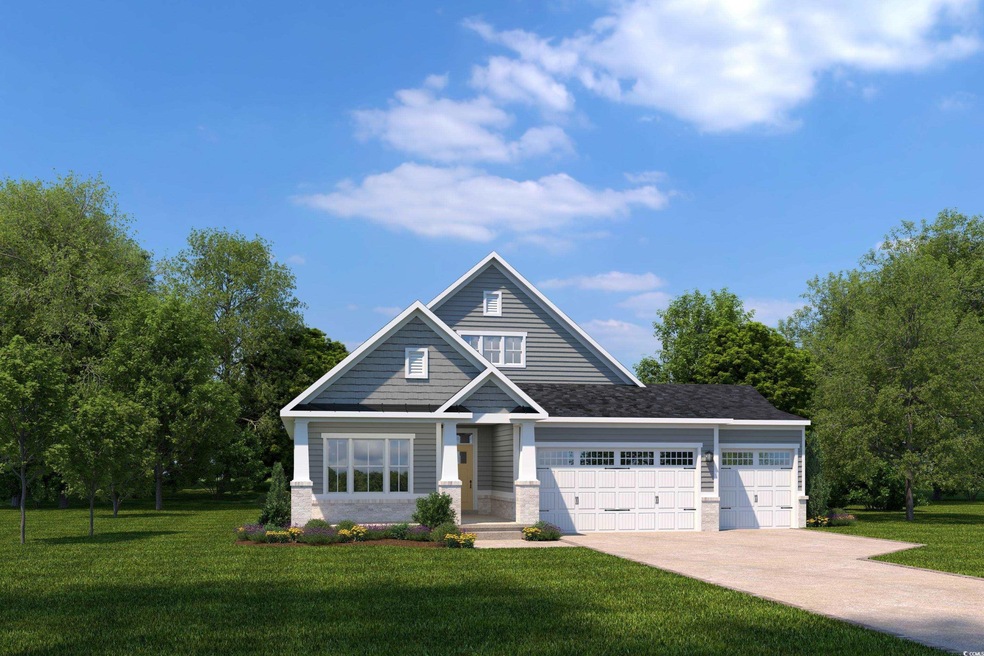UNDER CONTRACT
NEW CONSTRUCTION
2285 Hazel Way Longs, SC 29568
Grande Dunes NeighborhoodEstimated payment $3,710/month
Total Views
76
3
Beds
3
Baths
2,626
Sq Ft
$203
Price per Sq Ft
Highlights
- Private Beach
- Clubhouse
- Traditional Architecture
- Gated Community
- Family Room with Fireplace
- Loft
About This Home
The Palladio 2-story single-family home will delight and inspire. A large foyer welcomes you, with a spacious bedroom and bath to one side. Convert the versatile flex space to another bedroom. The gourmet kitchen features an island and walk-in pantry, while the dinette is ideal for casual dining. The family room has enough space to entertain to your heart's delight. Tucked off to the side, the main-level owner's suite is a true retreat, with dual vanities and an enormous walk-in closet. Upstairs, another bedroom, bath, and loft make a perfect guest suite. Contact us today to learn more!
Home Details
Home Type
- Single Family
Year Built
- Built in 2024 | Under Construction
Lot Details
- 7,405 Sq Ft Lot
- Private Beach
- Rectangular Lot
- Property is zoned 10a
HOA Fees
- $347 Monthly HOA Fees
Parking
- 3 Car Attached Garage
- Garage Door Opener
Home Design
- Traditional Architecture
- Slab Foundation
- Concrete Siding
- Masonry Siding
- Tile
Interior Spaces
- 2,626 Sq Ft Home
- Family Room with Fireplace
- Formal Dining Room
- Loft
- Washer and Dryer
Kitchen
- Breakfast Bar
- Range
- Microwave
- Dishwasher
- Stainless Steel Appliances
- Solid Surface Countertops
- Disposal
Bedrooms and Bathrooms
- 3 Bedrooms
- 3 Full Bathrooms
Schools
- Myrtle Beach Elementary School
- Myrtle Beach Middle School
- Myrtle Beach High School
Utilities
- Forced Air Heating and Cooling System
- Cooling System Powered By Gas
- Heating System Uses Gas
- Underground Utilities
- Tankless Water Heater
- Cable TV Available
Additional Features
- No Carpet
- Rear Porch
Listing and Financial Details
- Home warranty included in the sale of the property
Community Details
Overview
- Association fees include landscape/lawn, common maint/repair, security, recreation facilities
- Built by Ryan Homes
- The community has rules related to allowable golf cart usage in the community
Recreation
- Community Pool
Additional Features
- Clubhouse
- Security
- Gated Community
Map
Create a Home Valuation Report for This Property
The Home Valuation Report is an in-depth analysis detailing your home's value as well as a comparison with similar homes in the area
Home Values in the Area
Average Home Value in this Area
Property History
| Date | Event | Price | List to Sale | Price per Sq Ft |
|---|---|---|---|---|
| 06/24/2025 06/24/25 | For Sale | $533,625 | -- | $203 / Sq Ft |
Source: Coastal Carolinas Association of REALTORS®
Source: Coastal Carolinas Association of REALTORS®
MLS Number: 2515637
Nearby Homes
- 2291 Hazel Way
- 2277 Hazel Way
- 2296 Hazel Way
- 2261 Hazel Way
- 2273 Hazel Way
- 2353 Hazel Way
- 2222 Hazel Way
- 2223 Hazel Way
- 2227 Hazel Way
- 2235 Hazel Way
- 2243 Hazel Way
- 2250 Hazel Way
- 2219 Hazel Way
- 2254 Hazel Way
- 2245 Hazel Way
- 2286 Hazel Way
- 2372 Elowen Ln Unit 23F
- 2384 Elowen Ln Unit 24F
- 2366 Elowen Ln Unit 23C
- 2364 Elowen Ln Unit 23B
- 8906 Freya Way Unit 24A
- 2385 Vera Way Unit 2210.1411836
- 2385 Vera Way Unit 4209.1411837
- 2385 Vera Way Unit 4214.1411835
- 2385 Vera Way Unit 5207.1411833
- 2385 Vera Way Unit 5203.1411834
- 2740 Grande Dunes North Village Blvd
- 8840 Henry Rd
- 8840 Henry Rd Unit Lantana
- 8840 Henry Rd Unit Indigo
- 8840 Henry Rd Unit Dewberry
- 9776 Leyland Dr Unit 6
- 9776 Leyland Dr
- 9916 N Kings Hwy
- 219 Green Lake Dr
- 6253 Catalina Dr Unit 231
- 6253 Catalina Dr Unit 1312
- 6203 Catalina Dr Unit Building 8 Unit 815
- 9580 Maison Ct
- 1313 Villa Marbella Ct

