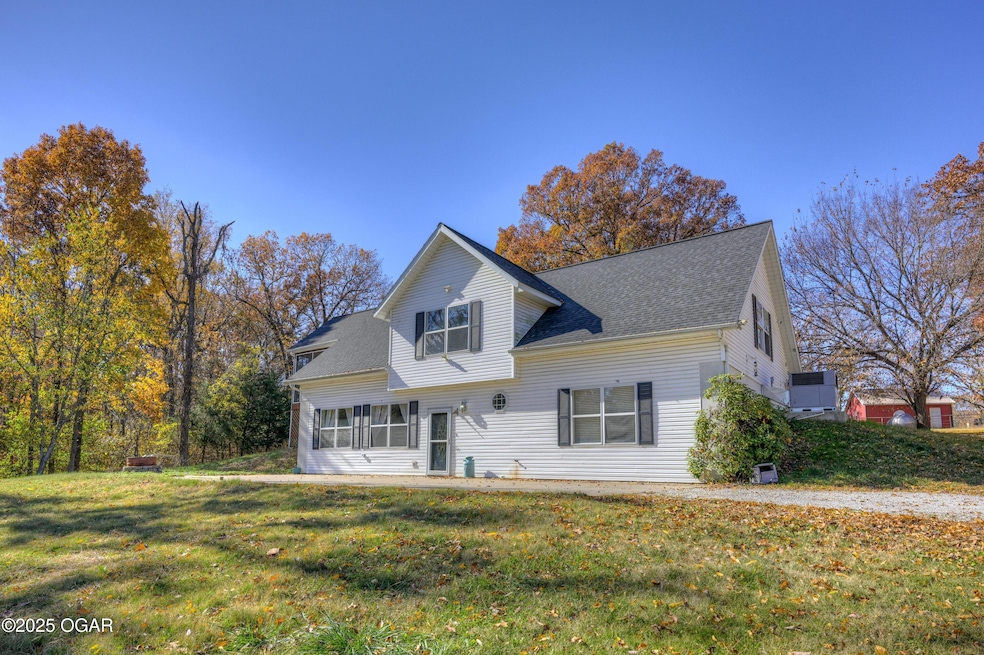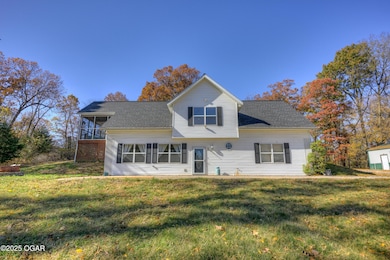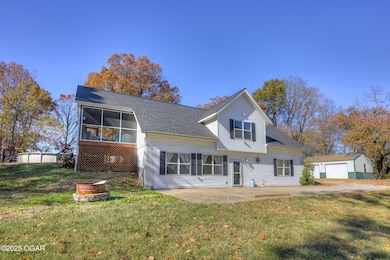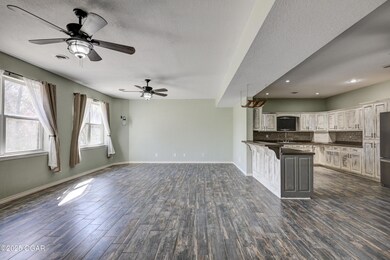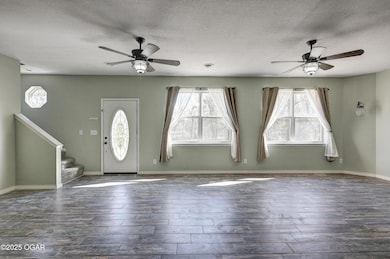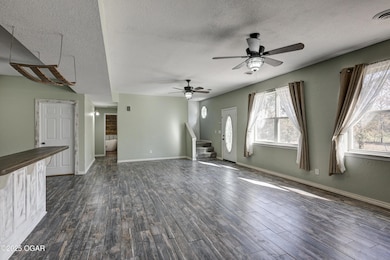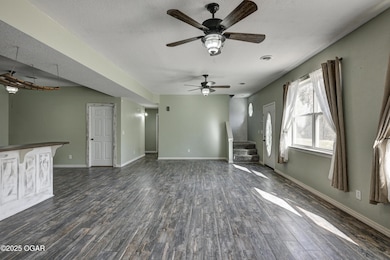2285 Quail Rd Diamond, MO 64840
Estimated payment $2,153/month
Highlights
- Main Floor Primary Bedroom
- Earth Berm
- Eat-In Kitchen
- Screened Porch
- Separate Outdoor Workshop
- Walk-In Closet
About This Home
Welcome home to Quail Rd, where peaceful country living meets stylish modern updates. Beautifully renovated 3 bedroom, 2.5 bath retreat nestled on just under 3 acres of beautiful rolling hills. Step inside to a spacious and comfortable 200 sq ft layout featuring all the upgrades you've been wishing for from fresh flooring and paint to updated bathrooms and kitchen. The primary suite offers ample space including its own private flex area with the perfect space for a private lounge, office or nursery as well as an abundant amount of storage space. Step out of the primary suite to your very own private screened in porch overlooking the creek and breathtaking sunsets. The outdoors is where this property truly shines. Soak up the sun in your above ground pool with a wraparound deck or gather around the firepit for s'mores and memories. Large metal shop, complete with its own office and bathroom offers endless opportunities for hobbies, home business, or storage.
Located just minutes from town with great road access- 2285 Quail Rd is a wonderful blend of privacy and convenience.
Home Details
Home Type
- Single Family
Est. Annual Taxes
- $1,187
Year Built
- Built in 2001
Lot Details
- 2 Acre Lot
Parking
- 2 Car Garage
- Gravel Driveway
Home Design
- Earth Berm
- Poured Concrete
- Wood Frame Construction
- Shingle Roof
- Vinyl Siding
- Vinyl Construction Material
Interior Spaces
- 2,500 Sq Ft Home
- 2-Story Property
- Ceiling Fan
- Living Room
- Screened Porch
- Carpet
- Fire and Smoke Detector
Kitchen
- Eat-In Kitchen
- Electric Range
- Built-In Microwave
- Dishwasher
- Disposal
Bedrooms and Bathrooms
- 3 Bedrooms
- Primary Bedroom on Main
- Walk-In Closet
- 2 Full Bathrooms
- Walk-in Shower
Attic
- Attic Floors
- Storage In Attic
Outdoor Features
- Patio
- Separate Outdoor Workshop
Schools
- Diamond Elementary School
Utilities
- Central Heating and Cooling System
- Septic System
- Cable TV Available
Map
Home Values in the Area
Average Home Value in this Area
Property History
| Date | Event | Price | List to Sale | Price per Sq Ft | Prior Sale |
|---|---|---|---|---|---|
| 11/11/2025 11/11/25 | For Sale | $389,000 | +8.1% | $156 / Sq Ft | |
| 03/24/2023 03/24/23 | Sold | -- | -- | -- | View Prior Sale |
| 01/27/2023 01/27/23 | Pending | -- | -- | -- | |
| 11/04/2022 11/04/22 | For Sale | $359,900 | 0.0% | $120 / Sq Ft | |
| 10/31/2022 10/31/22 | Off Market | -- | -- | -- | |
| 09/02/2022 09/02/22 | Price Changed | $359,900 | -4.7% | $120 / Sq Ft | |
| 08/15/2022 08/15/22 | Price Changed | $377,500 | -0.4% | $126 / Sq Ft | |
| 08/12/2022 08/12/22 | Price Changed | $378,994 | 0.0% | $126 / Sq Ft | |
| 08/05/2022 08/05/22 | Price Changed | $378,995 | 0.0% | $126 / Sq Ft | |
| 07/29/2022 07/29/22 | Price Changed | $378,996 | 0.0% | $126 / Sq Ft | |
| 07/18/2022 07/18/22 | Price Changed | $379,000 | +35.8% | $126 / Sq Ft | |
| 07/15/2022 07/15/22 | For Sale | $279,000 | -- | $93 / Sq Ft |
Source: Ozark Gateway Association of REALTORS®
MLS Number: 256304
- 2632 Quail Rd
- Tbd 000 Quail Rd
- 001 Quail Rd
- TBD Quail Rd
- Tbd Aspen Rd
- 21078 Colt Ln
- 2199 Skylark Dr
- 20803xxx Aspen Rd
- 2859 Highway 59
- 1631 County Road 120
- 000 Aspen Rd
- 1519 County Road 130
- 204 Bradley
- 407 S Jefferson St
- 302 Cullum Ct
- 404 Maple St
- 105 N Morgan St
- 404 N Main St
- 201 N Bobbie Smith St
- 5516 Panda Rd
- 201 S 9th St Unit 4
- 2205 S Main St
- 816 Robin Dr
- 201 Eagle Edge Dr
- 331 Alex Jordan Dr
- 325 Eagle Edge
- 1182 Grand Ave
- 1180 Grand Ave Unit 1182
- 608 Cass Cir
- 1343 Robin Ln
- 1400 Robin Ln
- 10974 Afton
- 1122 Crosby Dr Unit 1100 Crosby
- 4410 E 26th St
- 3900 E 7th St
- 3311 S Hammons Blvd
- 1715 Rex Ave
- 1817 Rex Ave
- 531 S Walnut St
- 3902 College View Dr Unit 1-29F
