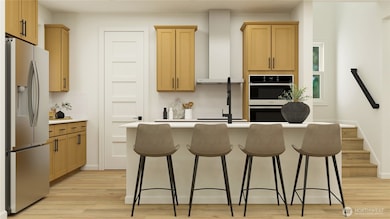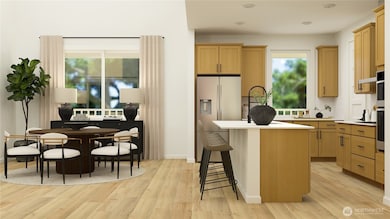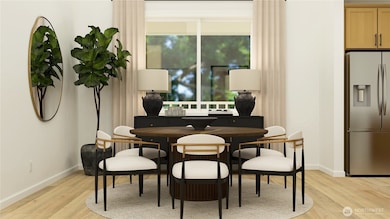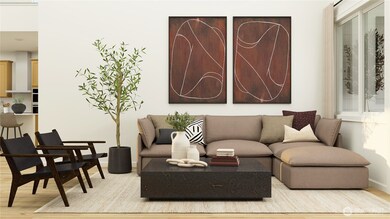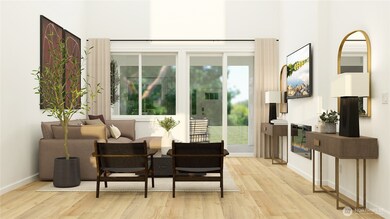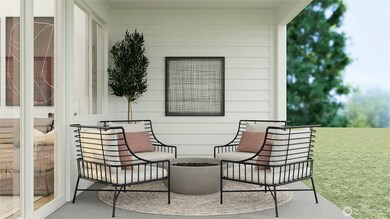
$949,900
- 5 Beds
- 2.5 Baths
- 2,140 Sq Ft
- 22434 SE Auburn-Black Diamond Rd
- Black Diamond, WA
1% LENDER CREDIT OFFERED FOR BUYER. Private wooded retreat on 1.75 acres in scenic Black Diamond. The 2,140 sq ft main home features 5 beds, 2.25 baths, hardwood floors, formal living & dining, and a vaulted-ceiling primary suite with fireplace and 3⁄4 bath. Enjoy a cozy family room with a wood fireplace insert and large laundry. Detached 1,230 sq ft shop with 220 power, plumbing, skylights, car
Dixie Parker Valley Realty Group/eXp Realty

