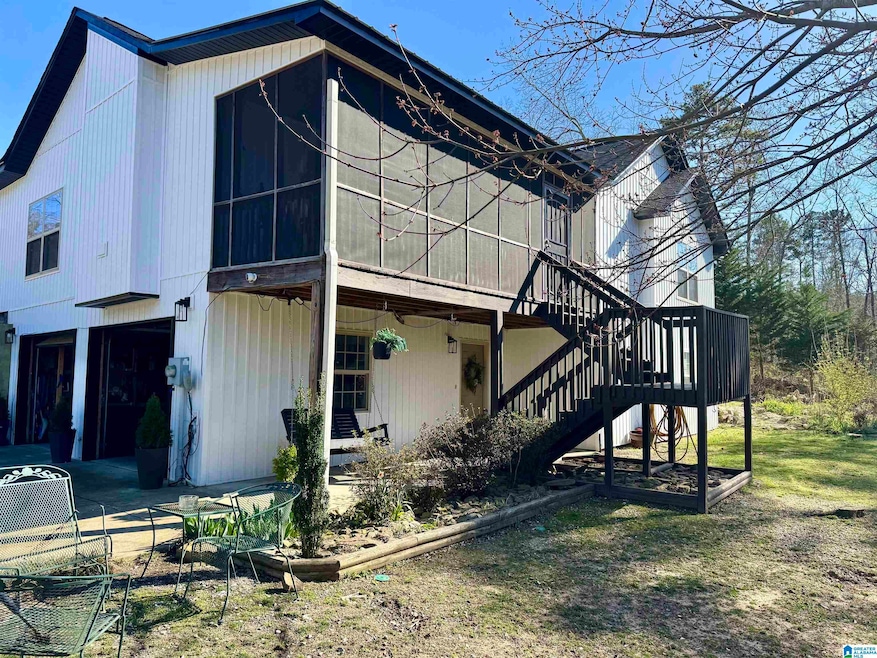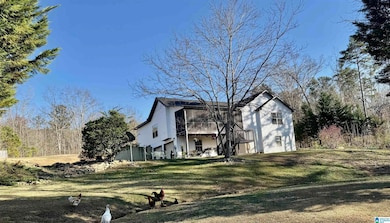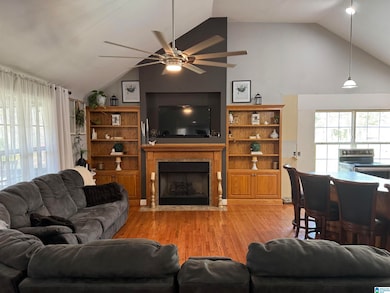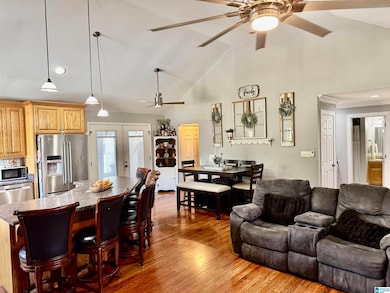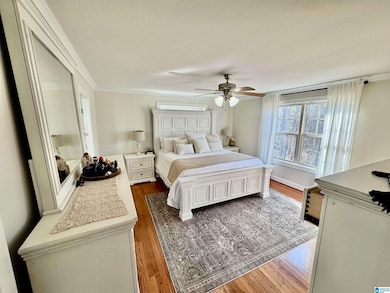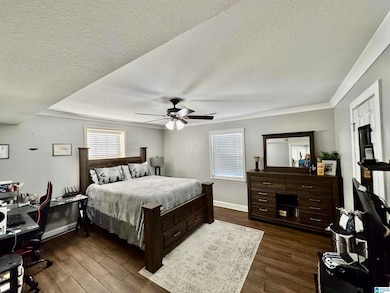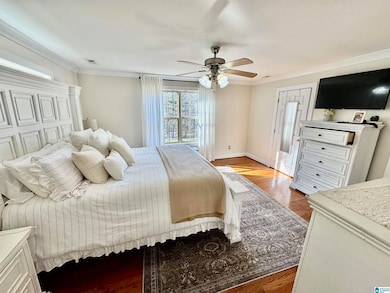2286 Dee Nix Rd Altoona, AL 35952
Estimated payment $2,573/month
Highlights
- Hot Property
- Vaulted Ceiling
- Covered Patio or Porch
- Above Ground Pool
- Attic
- Garage
About This Home
HERE IS YOUR OWN COUNTRY ESTATE !!!!!!This has everything!!! Absolutely all the perks of farm living!! Includes pastureland, hunting areas w/shooting hse, upscale playground equipment, chicken coup (more like hotel for chickens) and 24' dia above ground pool w/deck. Enjoy beautiful sunsets on your rocking chair front porch. FYI: Seller started updates in 2023 to include: New Designer Board & Baton siding over entire home, New 30 year shingle roof, and a New addition of 754 sf. (No HVAC yet and could not count in overall sf) consist of (2) bonus rooms (ready to paint and install flooring) Plans were to expand existing kitchen and have a 2nd Master w/BA, closet and electric fireplace. 'Make it your own design'! Two laundry rooms, main lvl and bsmnt. Hardwd flrs up and laminate flrs bsmnt. Great room features beautiful fireplace, vaulted ceilings with open flr plan. Lge open Kitchen w/huge brkfst bar & pantry, spacious attic,HVAC in bsmnt 2021. Cabinets can be reinstalled in kitchen
Home Details
Home Type
- Single Family
Est. Annual Taxes
- $868
Year Built
- Built in 2008
Lot Details
- 10 Acre Lot
Parking
- Garage
- Garage on Main Level
- Side Facing Garage
Home Design
- Vinyl Siding
Interior Spaces
- Vaulted Ceiling
- Recessed Lighting
- Ventless Fireplace
- Gas Fireplace
- Window Treatments
- French Doors
- Great Room with Fireplace
- Laminate Countertops
- Attic
- Finished Basement
Bedrooms and Bathrooms
- 4 Bedrooms
- 3 Full Bathrooms
Laundry
- Laundry Room
- Washer and Electric Dryer Hookup
Outdoor Features
- Above Ground Pool
- Covered Patio or Porch
Schools
- West End Elementary And Middle School
- West End High School
Utilities
- Heat Pump System
- Underground Utilities
- Electric Water Heater
- Septic System
Community Details
- $16 Other Monthly Fees
Map
Home Values in the Area
Average Home Value in this Area
Tax History
| Year | Tax Paid | Tax Assessment Tax Assessment Total Assessment is a certain percentage of the fair market value that is determined by local assessors to be the total taxable value of land and additions on the property. | Land | Improvement |
|---|---|---|---|---|
| 2025 | $868 | $25,460 | $2,260 | $23,200 |
| 2024 | $868 | $25,460 | $2,260 | $23,200 |
| 2023 | $868 | $25,440 | $2,260 | $23,180 |
| 2022 | $695 | $20,660 | $0 | $0 |
| 2021 | $552 | $16,680 | $1,510 | $15,170 |
| 2020 | $564 | $17,020 | $0 | $0 |
| 2019 | $564 | $17,020 | $0 | $0 |
| 2017 | $598 | $17,980 | $0 | $0 |
| 2016 | $598 | $17,980 | $0 | $0 |
| 2015 | $582 | $17,980 | $0 | $0 |
| 2013 | -- | $18,800 | $0 | $0 |
Property History
| Date | Event | Price | List to Sale | Price per Sq Ft | Prior Sale |
|---|---|---|---|---|---|
| 11/17/2025 11/17/25 | For Sale | $475,000 | -0.8% | $159 / Sq Ft | |
| 08/21/2025 08/21/25 | Price Changed | $479,000 | -2.0% | $215 / Sq Ft | |
| 06/13/2025 06/13/25 | Price Changed | $489,000 | -1.2% | $219 / Sq Ft | |
| 04/25/2025 04/25/25 | Price Changed | $495,000 | -3.9% | $222 / Sq Ft | |
| 04/05/2025 04/05/25 | Price Changed | $515,000 | +4.0% | $231 / Sq Ft | |
| 04/05/2025 04/05/25 | For Sale | $495,000 | +350.0% | $222 / Sq Ft | |
| 03/07/2018 03/07/18 | Off Market | $110,000 | -- | -- | |
| 12/07/2017 12/07/17 | Sold | $110,000 | +0.1% | $57 / Sq Ft | View Prior Sale |
| 10/27/2017 10/27/17 | Pending | -- | -- | -- | |
| 10/18/2017 10/18/17 | For Sale | $109,900 | -- | $57 / Sq Ft |
Purchase History
| Date | Type | Sale Price | Title Company |
|---|---|---|---|
| Warranty Deed | $1,500 | -- | |
| Special Warranty Deed | $176,000 | None Available | |
| Special Warranty Deed | $159,695 | None Available | |
| Foreclosure Deed | $159,695 | None Available | |
| Quit Claim Deed | -- | -- |
Mortgage History
| Date | Status | Loan Amount | Loan Type |
|---|---|---|---|
| Previous Owner | $112,532 | Future Advance Clause Open End Mortgage |
Source: Greater Alabama MLS
MLS Number: 21437015
APN: 18-01-12-0-000-004.005
- 1131 Buzzard Rock Rd
- 1150 Buzzard Rock Rd
- Warrior Valley Rd
- 0 Gallant Rd Unit 21433814
- 0 Gallant Rd Unit 6 Acres 21431615
- 7014 Hwy 132
- 7300 Highway 132
- 0 Pleasant Valley Rd Unit 21431045
- 11175 Gallant Rd
- .77 acres Main St
- Unit 21428411 Main St Unit 21428411
- 0 Main St Unit 21428411
- 105 Brice Ln
- 101 Brice Ln
- 104 Brice Ln
- 103 Brice Ln
- 6094 Thompson Rd
- 6124 Thompson Rd
- 6154 Thompson Rd
- 6184 Thompson Rd
- 21 Pine St
- 112 Ilene St
- 10 White Oak Village
- 98 Sutton Cir
- 3715 Rainbow Dr
- 642 Coosa Rd
- 418 Riverton Dr
- 164 Christopher St
- 3010 Jones St
- 810 Kyle St
- 403-409 S 6th St
- 1266 N Main St
- 515 George Wallace Dr
- 2692 U S 431
- 364 Old Glory Ln
- 950 Riverbend Dr
- 1105 Head St
- 1104 Goodyear Ave
- 67 Ashbrook Ln
- 305 W Air Depot Rd
