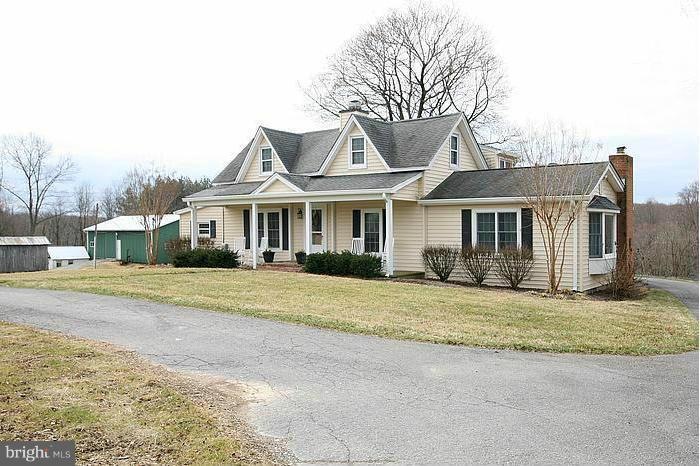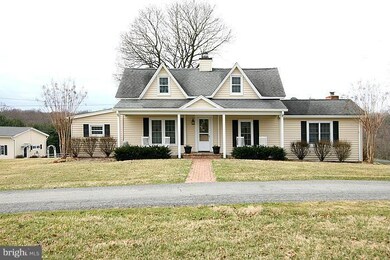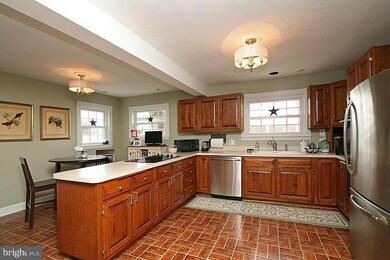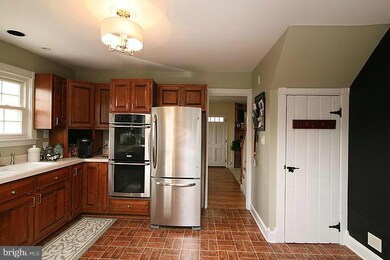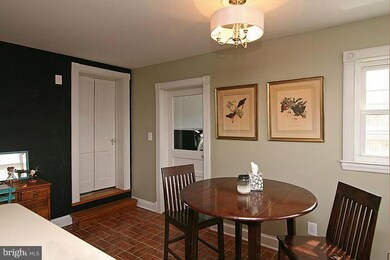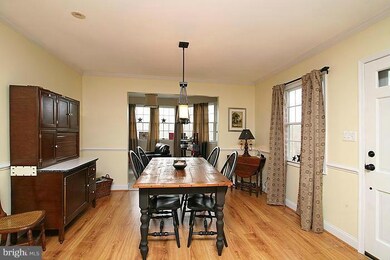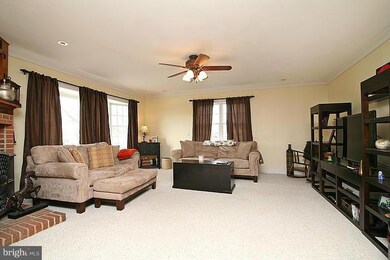
2286 Duvall Rd Woodbine, MD 21797
Woodbine NeighborhoodHighlights
- 8.38 Acre Lot
- Dual Staircase
- Wood Burning Stove
- Lisbon Elementary School Rated A
- Cape Cod Architecture
- Traditional Floor Plan
About This Home
As of January 2024Beautiful 8+ acre Farmette located in a Peaceful Private Setting.Updated 4 BR, 2 Bath Home features a 1st Floor Master with fireplace. Large Country Kitchen with SS appliances. Spacious DR,FR with WB Stove, LR with fireplace & exposed Logs, Florida Room & Laundry. Large Deck looks out over the Fenced pasture and stream. Barn with Stalls, Heated Garage,Guest House & Outbuildings. So Much Character!
Home Details
Home Type
- Single Family
Est. Annual Taxes
- $6,418
Year Built
- Built in 1900
Lot Details
- 8.38 Acre Lot
- Property is zoned RCDEO
Parking
- 2 Car Detached Garage
- Off-Street Parking
Home Design
- Cape Cod Architecture
- Vinyl Siding
Interior Spaces
- Property has 3 Levels
- Traditional Floor Plan
- Dual Staircase
- Chair Railings
- Crown Molding
- Ceiling Fan
- 2 Fireplaces
- Wood Burning Stove
- Fireplace Mantel
- Family Room
- Living Room
- Breakfast Room
- Dining Room
- Sun or Florida Room
- Wood Flooring
Kitchen
- Eat-In Country Kitchen
- Built-In Oven
- Cooktop
- Dishwasher
Bedrooms and Bathrooms
- 4 Bedrooms | 1 Main Level Bedroom
- En-Suite Primary Bedroom
- En-Suite Bathroom
- 2 Full Bathrooms
Laundry
- Dryer
- Washer
Basement
- Partial Basement
- Connecting Stairway
Outdoor Features
- Office or Studio
- Storage Shed
- Tenant House
Schools
- Lisbon Elementary School
- Glenwood Middle School
- Glenelg High School
Farming
- Pasture
- Horse Farm
Utilities
- Forced Air Heating and Cooling System
- Well
- Electric Water Heater
- Septic Tank
Community Details
- No Home Owners Association
Listing and Financial Details
- Tax Lot 23
- Assessor Parcel Number 1404319877
Ownership History
Purchase Details
Home Financials for this Owner
Home Financials are based on the most recent Mortgage that was taken out on this home.Purchase Details
Home Financials for this Owner
Home Financials are based on the most recent Mortgage that was taken out on this home.Purchase Details
Home Financials for this Owner
Home Financials are based on the most recent Mortgage that was taken out on this home.Purchase Details
Purchase Details
Purchase Details
Purchase Details
Similar Homes in Woodbine, MD
Home Values in the Area
Average Home Value in this Area
Purchase History
| Date | Type | Sale Price | Title Company |
|---|---|---|---|
| Deed | $1,020,000 | Sage Title | |
| Interfamily Deed Transfer | -- | None Available | |
| Deed | $650,000 | First American Title Ins Co | |
| Deed | -- | -- | |
| Deed | -- | -- | |
| Deed | $403,000 | -- | |
| Deed | $182,000 | -- |
Mortgage History
| Date | Status | Loan Amount | Loan Type |
|---|---|---|---|
| Open | $765,000 | New Conventional | |
| Previous Owner | $537,000 | New Conventional | |
| Previous Owner | $67,500 | Credit Line Revolving | |
| Previous Owner | $515,000 | New Conventional | |
| Previous Owner | $67,500 | Credit Line Revolving | |
| Previous Owner | $388,500 | Stand Alone Second | |
| Previous Owner | $399,800 | Stand Alone Second | |
| Previous Owner | $390,000 | Stand Alone Refi Refinance Of Original Loan | |
| Closed | -- | No Value Available |
Property History
| Date | Event | Price | Change | Sq Ft Price |
|---|---|---|---|---|
| 01/25/2024 01/25/24 | Sold | $1,020,000 | +2.0% | $366 / Sq Ft |
| 12/07/2023 12/07/23 | For Sale | $1,000,000 | +53.8% | $358 / Sq Ft |
| 09/11/2015 09/11/15 | Sold | $650,000 | 0.0% | $307 / Sq Ft |
| 07/08/2015 07/08/15 | Pending | -- | -- | -- |
| 04/01/2015 04/01/15 | Price Changed | $650,000 | 0.0% | $307 / Sq Ft |
| 04/01/2015 04/01/15 | For Sale | $649,999 | -- | $307 / Sq Ft |
Tax History Compared to Growth
Tax History
| Year | Tax Paid | Tax Assessment Tax Assessment Total Assessment is a certain percentage of the fair market value that is determined by local assessors to be the total taxable value of land and additions on the property. | Land | Improvement |
|---|---|---|---|---|
| 2024 | $10,945 | $753,567 | $0 | $0 |
| 2023 | $9,197 | $671,833 | $0 | $0 |
| 2022 | $8,527 | $590,100 | $324,300 | $265,800 |
| 2021 | $8,043 | $590,100 | $324,300 | $265,800 |
| 2020 | $8,043 | $590,100 | $324,300 | $265,800 |
| 2019 | $7,905 | $615,500 | $352,800 | $262,700 |
| 2018 | $7,226 | $571,133 | $0 | $0 |
| 2017 | $6,932 | $615,500 | $0 | $0 |
| 2016 | -- | $482,400 | $0 | $0 |
| 2015 | -- | $475,000 | $0 | $0 |
| 2014 | -- | $467,600 | $0 | $0 |
Agents Affiliated with this Home
-

Seller's Agent in 2024
Melisa Klem
Creig Northrop Team of Long & Foster
(301) 602-8117
5 in this area
65 Total Sales
-

Buyer's Agent in 2024
Stephanie Maric
Long & Foster
(301) 379-9493
2 in this area
223 Total Sales
-

Seller's Agent in 2015
Rebecca Hahn
Long & Foster
(410) 913-7723
2 in this area
34 Total Sales
-

Buyer's Agent in 2015
Peggy Lyn Speicher
Real Broker, LLC - Gaithersburg
(808) 495-3525
163 Total Sales
Map
Source: Bright MLS
MLS Number: 1000847771
APN: 04-319877
- 0 Duvall Rd Unit MDHW2049414
- 3185 Florence Rd
- 16900 Old Sawmill Rd
- 2686 -B Jennings Chapel Rd
- 16449 Ed Warfield Rd
- 16013 Pheasant Ridge Ct
- 15948 Union Chapel Rd
- 1737 Cattail Woods Ln
- 15861 Union Chapel Rd
- 15746 Union Chapel Rd
- 15740 Union Chapel Rd
- 15606 Bushy Park Rd
- 1656 Daisy Rd
- 3228 Starting Gate Ct
- 15620 Linden Grove Ln
- 16013 Fields End Ct
- 15501 Bushy Tail Run
- 1280 Saint Michaels Rd
- 2686 Jennings Chapel Rd
- 16707 Frederick Rd
