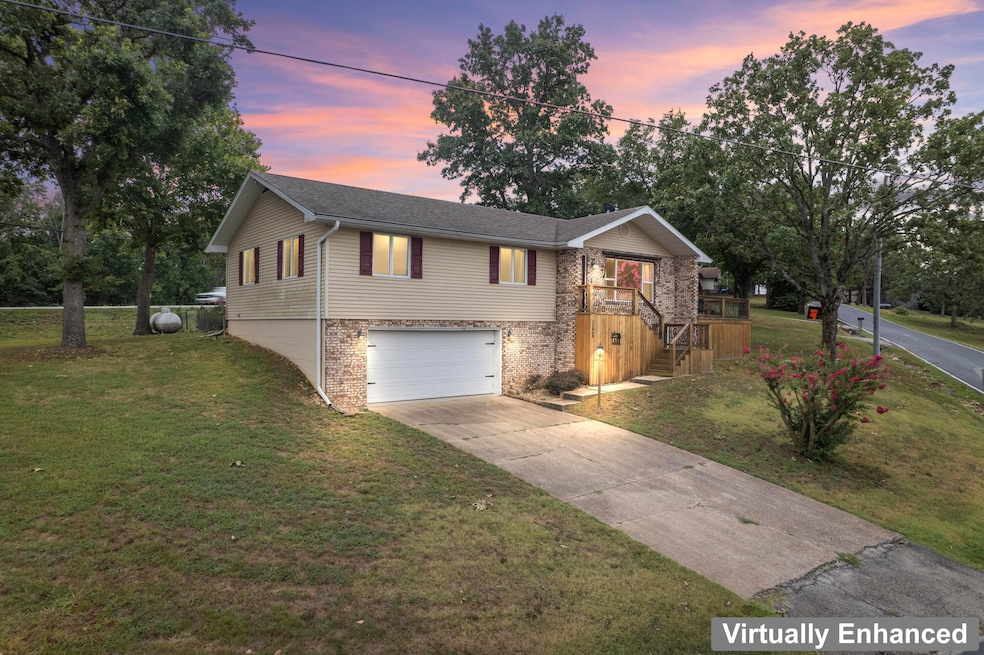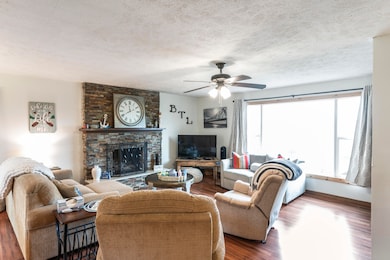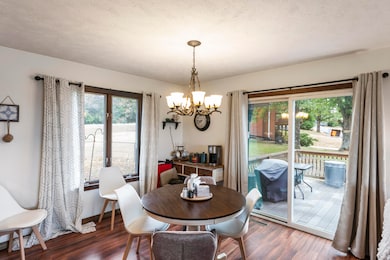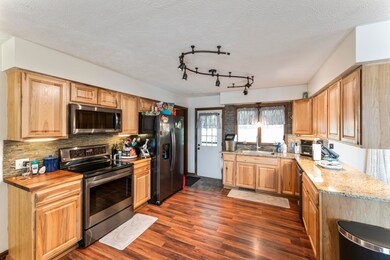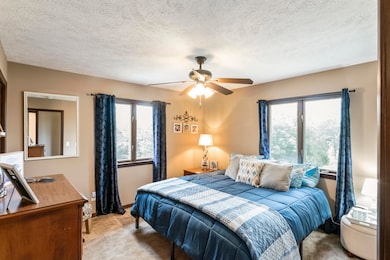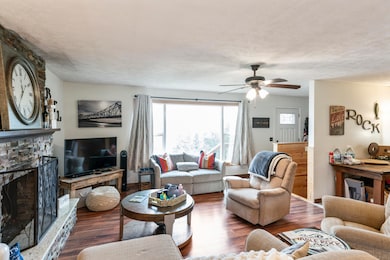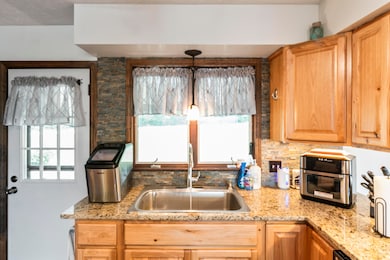22868 Briarcliff Dr Shell Knob, MO 65747
Estimated payment $1,787/month
Highlights
- Lake View
- Raised Ranch Architecture
- Granite Countertops
- Deck
- Corner Lot
- No HOA
About This Home
Don't miss this stunning 4-bedroom, 3-bathroom home on a desirable corner lot with breathtaking lake views! Just second tier from the water, this beauty features a spacious deck perfect for relaxing or entertaining, plus a covered back porch and a fully fenced-in backyard—ideal for pets or kids. Inside, enjoy the charm of a cozy fireplace, large windows that flood the space with natural light, and recent upgrades throughout. The kitchen boasts new (2022) appliances and hot water heater, elegant granite countertops, and updated cabinetry. The oversized 2-car garage offers plenty of storage. Whether you're enjoying morning coffee on the deck or gathering with friends around the fireplace, this home brings comfort, style, and a touch of lake life to your every day. Schedule your tour today!
Home Details
Home Type
- Single Family
Est. Annual Taxes
- $1,521
Year Built
- Built in 1973
Lot Details
- 0.25 Acre Lot
- Property fronts a state road
- Corner Lot
Home Design
- Raised Ranch Architecture
- Brick Exterior Construction
- Concrete Foundation
- Block Foundation
- Vinyl Siding
Interior Spaces
- 2,240 Sq Ft Home
- 1-Story Property
- Ceiling Fan
- Fireplace With Glass Doors
- Entrance Foyer
- Living Room with Fireplace
- Lake Views
- Washer
Kitchen
- Stove
- Microwave
- Ice Maker
- Dishwasher
- Granite Countertops
- Disposal
Flooring
- Painted or Stained Flooring
- Carpet
- Laminate
- Stone
- Tile
Bedrooms and Bathrooms
- 4 Bedrooms
- 3 Full Bathrooms
Partially Finished Basement
- Partial Basement
- Block Basement Construction
- Bedroom in Basement
Parking
- 2 Car Attached Garage
- Front Facing Garage
- Driveway
Outdoor Features
- Deck
- Covered Patio or Porch
- Rain Gutters
Schools
- Shell Knob Elementary School
- Cassville High School
Utilities
- Forced Air Heating and Cooling System
- Heating System Uses Propane
- Private Company Owned Well
- Electric Water Heater
- Septic Tank
Community Details
- No Home Owners Association
- Lakewood Manor Subdivision
Listing and Financial Details
- Assessor Parcel Number 21-6.0-23-004-007-0001.000
Map
Home Values in the Area
Average Home Value in this Area
Tax History
| Year | Tax Paid | Tax Assessment Tax Assessment Total Assessment is a certain percentage of the fair market value that is determined by local assessors to be the total taxable value of land and additions on the property. | Land | Improvement |
|---|---|---|---|---|
| 2025 | $1,521 | $34,181 | $2,850 | $31,331 |
| 2024 | $1,521 | $31,331 | $2,850 | $28,481 |
| 2023 | $1,521 | $31,331 | $2,850 | $28,481 |
| 2022 | $1,521 | $31,331 | $2,850 | $28,481 |
| 2021 | $1,578 | $31,331 | $2,850 | $28,481 |
| 2020 | $1,578 | $31,331 | $2,850 | $28,481 |
| 2019 | $838 | $17,024 | $1,881 | $15,143 |
| 2018 | $845 | $17,024 | $1,881 | $15,143 |
| 2017 | $740 | $17,024 | $1,881 | $15,143 |
| 2016 | $691 | $15,466 | $1,710 | $13,756 |
| 2015 | -- | $15,466 | $1,710 | $13,756 |
| 2014 | -- | $15,466 | $1,710 | $13,756 |
| 2012 | -- | $0 | $0 | $0 |
Property History
| Date | Event | Price | List to Sale | Price per Sq Ft | Prior Sale |
|---|---|---|---|---|---|
| 09/08/2025 09/08/25 | Price Changed | $315,000 | -10.0% | $141 / Sq Ft | |
| 08/01/2025 08/01/25 | For Sale | $350,000 | +20.7% | $156 / Sq Ft | |
| 07/26/2022 07/26/22 | Sold | -- | -- | -- | View Prior Sale |
| 06/24/2022 06/24/22 | Pending | -- | -- | -- | |
| 06/16/2022 06/16/22 | Price Changed | $289,900 | -3.3% | $129 / Sq Ft | |
| 05/31/2022 05/31/22 | Price Changed | $299,900 | -4.8% | $134 / Sq Ft | |
| 04/19/2022 04/19/22 | Price Changed | $314,900 | -1.6% | $141 / Sq Ft | |
| 04/01/2022 04/01/22 | Price Changed | $319,900 | -1.5% | $143 / Sq Ft | |
| 02/09/2022 02/09/22 | For Sale | $324,900 | +47.7% | $145 / Sq Ft | |
| 04/03/2020 04/03/20 | Sold | -- | -- | -- | View Prior Sale |
| 02/28/2020 02/28/20 | Pending | -- | -- | -- | |
| 02/11/2020 02/11/20 | For Sale | $219,900 | +29.7% | $126 / Sq Ft | |
| 05/15/2014 05/15/14 | Sold | -- | -- | -- | View Prior Sale |
| 04/13/2014 04/13/14 | Pending | -- | -- | -- | |
| 12/02/2013 12/02/13 | For Sale | $169,500 | -- | $57 / Sq Ft |
Purchase History
| Date | Type | Sale Price | Title Company |
|---|---|---|---|
| Warranty Deed | -- | Great American Title | |
| Trustee Deed | -- | Titan Ttl & Closing Of Mo Ll | |
| Deed | -- | None Available | |
| Interfamily Deed Transfer | -- | None Available | |
| Warranty Deed | -- | Bcat | |
| Interfamily Deed Transfer | -- | Bcat | |
| Deed | -- | Bcat |
Mortgage History
| Date | Status | Loan Amount | Loan Type |
|---|---|---|---|
| Open | $245,250 | Balloon | |
| Previous Owner | $215,033 | FHA | |
| Previous Owner | $175,000 | New Conventional | |
| Previous Owner | $120,339 | New Conventional |
Source: Southern Missouri Regional MLS
MLS Number: 60301146
APN: 21-6.0-23-004-007-0001.000
- 22924 Farm Road 1260
- 22992 Farm Road 1260
- 000 Briarcliff Dr
- 22953 Dalton Dr
- 26385 Rustic Rd
- 26237 Twin Rivers Dr
- 23403 Green Shores Dr
- 27463 Cordwood Ridge Dr
- 000 Cordwood Ridge Dr
- 26963 Cottage Ln
- 28110 State Highway 39
- 25275 Riverside Ln
- 21866 Oak Ridge Dr
- 22821 Needles Eye Rd
- 000 State Highway 39
- 000 Waters Edge Dr
- 22008 Ice House Ln
- 26225 Ledge Dr
- 26094 State Highway 39
- 000 Shoreline Dr
- 4931 State Highway 39
- 26944 Pine Bluff Ln
- 235 Ozark Mountain Resort Dr Unit 48
- 235 Ozark Mountain Resort Dr Unit 47
- 136 Kimberling City Ctr Ln
- 136 Kimberling City Ctr Ln
- 79 Saturn Ave Unit ID1221942P
- 17483 Business 13
- 38 Lantern Bay Ln Unit 4
- 3 Treehouse Ln Unit 3
- 2040 Indian Point Rd Unit 12
- 2040 Indian Point Rd Unit 14
- 3061 E Van Buren
- 319 Dogwood Place
- 1774 State Hwy Uu Unit ID1339916P
- 109 Huntsville Rd Unit 112
- 493 Co Rd 340 Unit ID1221911P
- 1311 Co Rd 118 Unit ID1221907P
- 2907 Vineyards Pkwy Unit 4
- 206 Hampshire Dr Unit ID1295586P
