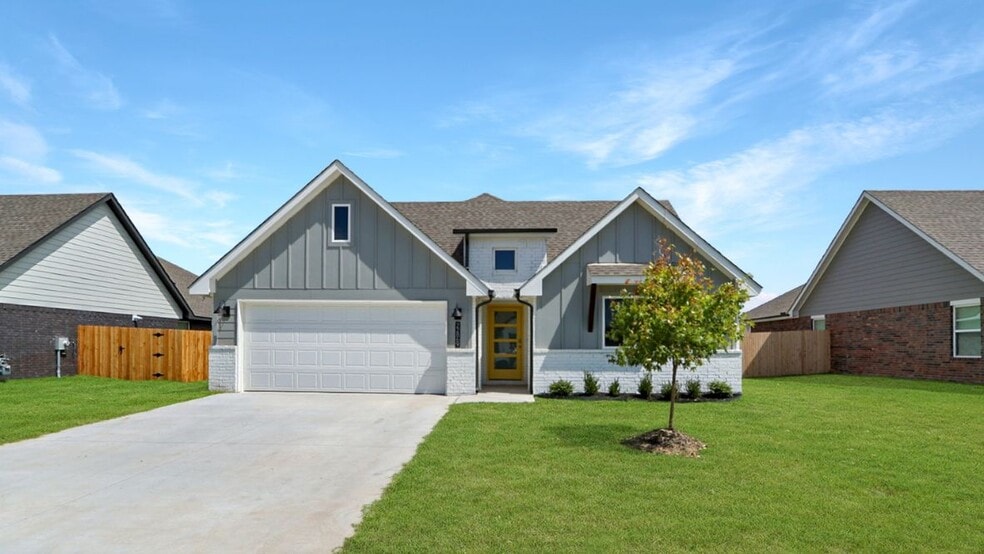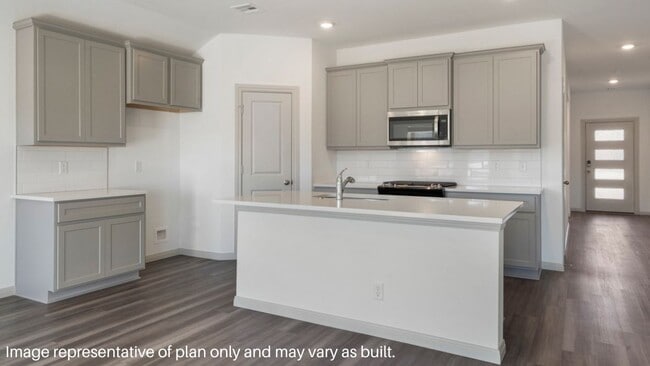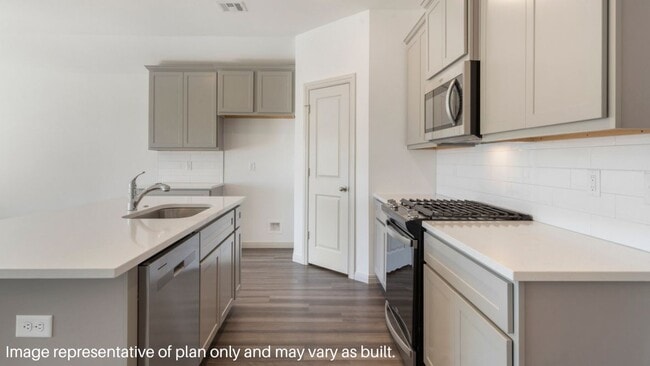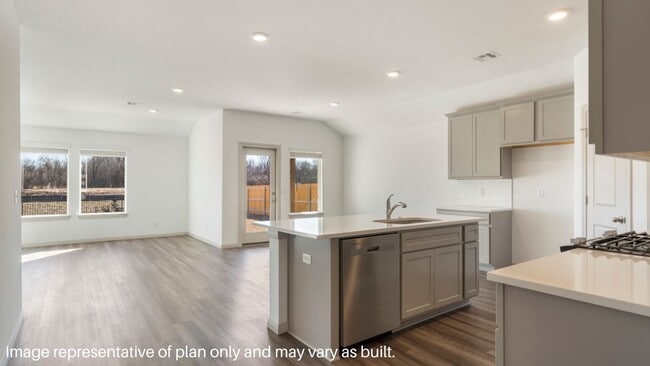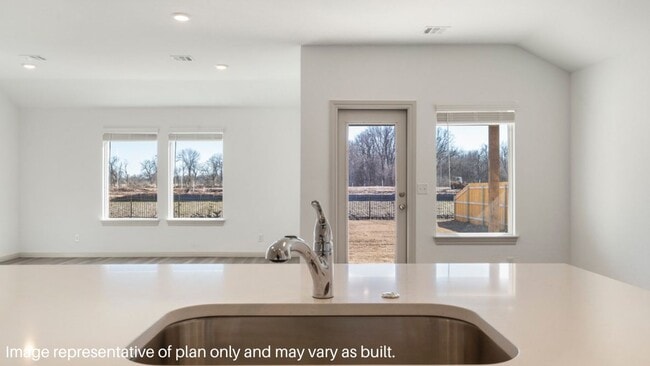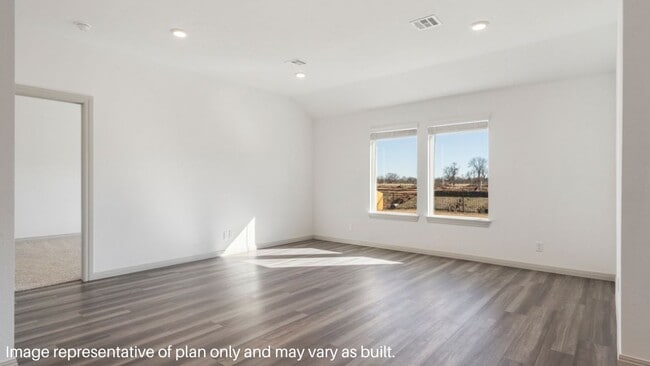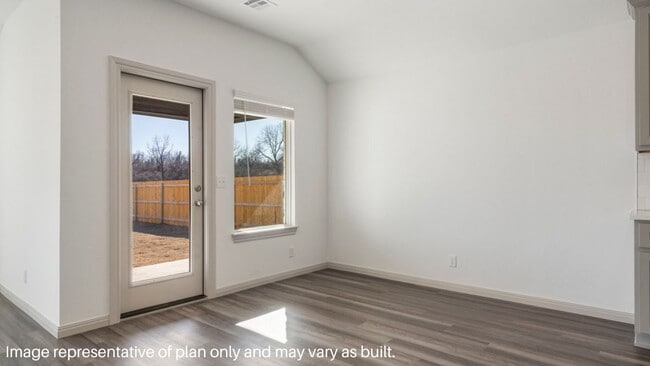
Estimated payment $2,033/month
Highlights
- New Construction
- Clubhouse
- Community Playground
- Rosewood Elementary School Rated A-
- Community Pool
- 1-Story Property
About This Home
Welcome to 22869 E 106th St S in the Highland Ridge Community in Broken Arrow, OK – a stunning single-story home with 1,796 sq. ft. of modern living space. The Cali offers 4 spacious bedrooms and 2 bathrooms, perfect for families or those in need of extra space. As you enter, you’ll be greeted by a long foyer that leads into the expansive open-concept living area. The kitchen is a chef’s dream, featuring quartz countertops, a 4-inch quartz backsplash, stainless steel appliances, and a large kitchen island – ideal for meal prep and entertaining. A walk-in pantry ensures plenty of storage space. The kitchen overlooks the combined dining and living areas, creating an inviting space for family gatherings and socializing. 22869 E 106th St S is designed for comfort and privacy, with three secondary bedrooms at the front of the home and the main bedroom tucked away at the back, offering a peaceful retreat. The private main bedroom boasts an ensuite bathroom with a double vanity, walk-in shower, and plenty of space for relaxation. This home also features a covered rear patio, perfect for enjoying the outdoors, and a fully sodded yard. The professionally landscaped front yard adds curb appeal to this beautiful property. Additional highlights include luxury vinyl wood flooring throughout, with plush carpet in the bedrooms, as well as the convenience of natural gas. Experience the perfect blend of style, comfort, and functionality in the 22869 E 106th St S at Highland Ridge in Broken Arrow. Discover your dream home today!
Sales Office
| Monday |
12:00 PM - 6:00 PM
|
| Tuesday - Saturday |
10:00 AM - 6:00 PM
|
| Sunday |
1:00 PM - 6:00 PM
|
Home Details
Home Type
- Single Family
Parking
- 2 Car Garage
Home Design
- New Construction
Interior Spaces
- 1-Story Property
Bedrooms and Bathrooms
- 4 Bedrooms
- 2 Full Bathrooms
Community Details
Recreation
- Community Playground
- Community Pool
Additional Features
- Property has a Home Owners Association
- Clubhouse
Map
Other Move In Ready Homes in Highland Ridge
About the Builder
- 10625 S 233rd East Ave
- Highland Ridge
- 11263 S 220th East Ave
- 11236 S 220th East Ave
- 11248 S 220th East Ave
- 11290 S 220th East Ave
- 11285 S 220th East Ave
- 11271 S 220th East Ave
- 11291 S 220th East Ave
- 0 E 110th St S Unit 2522800
- 10931 S 216th East Ave
- 21990 E 113th St S
- 22018 E 113th St S
- 10944 S 216th East Ave
- 11041 S 216th East Ave
- 21655 E 112th St S
- Oneta Farms
- 11210 S 215th East Ave
- 4 E 96th St
- 5 E 96th St
