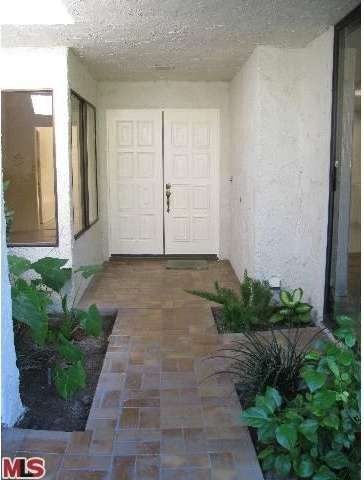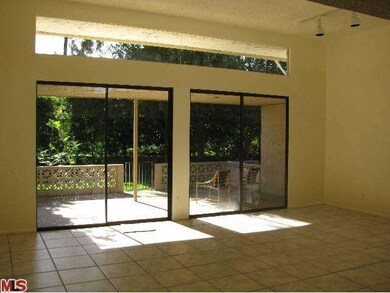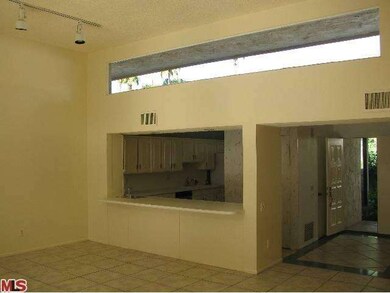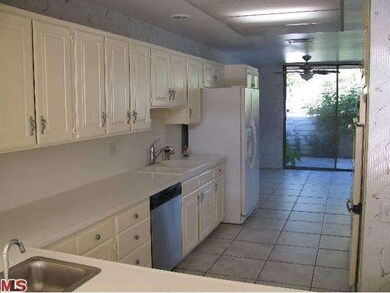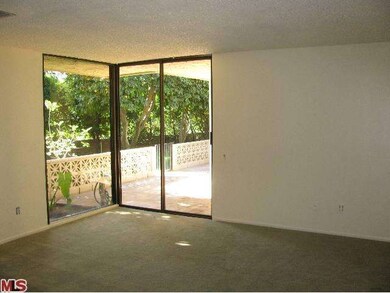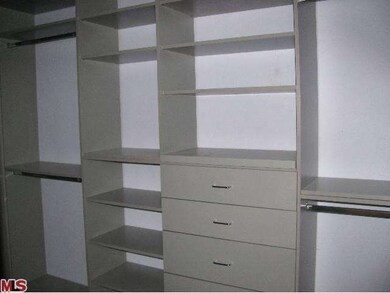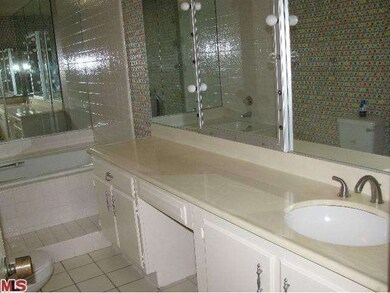
2287 Casitas Way Palm Springs, CA 92264
Sonora Sunrise NeighborhoodAbout This Home
As of March 2015This fee (you own the land) land property is being held in a family trust with no requirement for probate or court approval, and being sold in "as is" condition. Wonderful opportunity to own in a quiet complex with a great central location. The living room has Cathedral ceilings with clerestory windows for lighting throughout the day. Large master bedroom, fireplace in den, breakfast room with patio, and a two car garage. The property is just waiting for personal touches or remodel to make it an ideal permanent or vacation home.
Last Agent to Sell the Property
Carolyn Mayfield
Bennion Deville Home Referrals License #01139041 Listed on: 12/04/2012
Property Details
Home Type
Condominium
Est. Annual Taxes
$4,988
Year Built
1978
Lot Details
0
Parking
2
Listing Details
- Cross Street: MESQUITE
- Entry Location: Ground Level - no steps
- Active Date: 2012-12-23
- Full Bathroom: 1
- Three Quarter Bathrooms: 1
- Building Size: 2104.0
- Building Structure Style: Contemporary
- Driving Directions: From Sunrise going south, turn left (east) on Mesquite, left on Casitas way and right at the stop sign. Condo on the right side of the street. From Farrell going south, turn right on Mesquite, right on Casitas and right at the stop sign.
- Full Street Address: 2287 CASITAS WAY
- Land Lease Purchase: No
- Lot Size Acres: 1306.8
- Pool Descriptions: Association Pool
- Primary Object Modification Timestamp: 2016-05-19
- Spa Descriptions: Community
- Unit Floor In Building: 1
- Total Number of Units: 44
- View Type: Golf Course View
- Special Features: None
- Property Sub Type: Condos
- Stories: 1
- Year Built: 1978
Interior Features
- Bathroom Features: Shower and Tub
- Bedroom Features: Master Bedroom, WalkInCloset
- Eating Areas: Breakfast Area, Dining Area, Breakfast Counter / Bar, Breakfast Nook
- Appliances: Range, Built-In Electric, Cooktop - Electric, Oven-Electric
- Advertising Remarks: This fee (you own the land) land property is being held in a family trust with no requirement for probate or court approval, and being sold in "as is" condition. Wonderful opportunity to own in a quiet complex with a great central location. The living
- Total Bedrooms: 2
- Builders Tract Code: 6530
- Builders Tract Name: MESQUITE CANYON ESTA
- Fireplace: Yes
- Levels: One Level, Ground Level
- Playing Courts: Community, Tennis Court Private
- Spa: Yes
- Interior Amenities: Cathedral-Vaulted Ceilings
- Fireplace Rooms: Den
- Appliances: Refrigerator
- Association Phone Number: 760-325-4257
- Floor Material: Carpet
- Laundry: Laundry in Closet
- Pool: Yes
Exterior Features
- View: Yes
- Lot Size Sq Ft: 1306
- Common Walls: Attached
- Direction Faces: Faces North
- Foundation: Foundation - Concrete Slab
- Patio: Concrete Slab
- Water: Water District
Garage/Parking
- Garage Spaces: 2.0
- Total Parking Spaces: 2
- Parking Spaces Total: 4
- Parking Type: Garage - Two Door
Utilities
- Sewer: In, Connected & Paid
- Water District: DESERT WATER AGENCY
- Water Heater: Water Heater Unit
- Cooling Type: Air Conditioning, Ceiling Fan(s)
- Heating Type: Forced Air
- Security: Carbon Monoxide Detector(s), Fire and Smoke Detection System
Condo/Co-op/Association
- Amenities: Assoc Pet Rules
- HOA: No
- Association Rules: PetsPermitted, Assoc Pet Rules
- Association Name: Mesquite Canyon Estates
Multi Family
- Total Floors: 1
Ownership History
Purchase Details
Purchase Details
Purchase Details
Purchase Details
Home Financials for this Owner
Home Financials are based on the most recent Mortgage that was taken out on this home.Purchase Details
Home Financials for this Owner
Home Financials are based on the most recent Mortgage that was taken out on this home.Purchase Details
Purchase Details
Similar Homes in the area
Home Values in the Area
Average Home Value in this Area
Purchase History
| Date | Type | Sale Price | Title Company |
|---|---|---|---|
| Deed | -- | None Listed On Document | |
| Deed | -- | None Listed On Document | |
| Warranty Deed | -- | None Available | |
| Interfamily Deed Transfer | -- | None Available | |
| Grant Deed | $330,000 | None Available | |
| Grant Deed | $275,000 | First American Title Company | |
| Grant Deed | $30,000 | First American Title Company | |
| Quit Claim Deed | -- | First American Title Company | |
| Interfamily Deed Transfer | -- | -- |
Property History
| Date | Event | Price | Change | Sq Ft Price |
|---|---|---|---|---|
| 03/02/2015 03/02/15 | Sold | $330,000 | +3.4% | $157 / Sq Ft |
| 01/26/2015 01/26/15 | For Sale | $319,000 | +16.0% | $152 / Sq Ft |
| 02/19/2013 02/19/13 | Sold | $275,000 | -7.7% | $131 / Sq Ft |
| 01/28/2013 01/28/13 | Pending | -- | -- | -- |
| 01/26/2013 01/26/13 | Price Changed | $298,000 | -6.6% | $142 / Sq Ft |
| 12/23/2012 12/23/12 | For Sale | $319,000 | 0.0% | $152 / Sq Ft |
| 12/18/2012 12/18/12 | Pending | -- | -- | -- |
| 12/04/2012 12/04/12 | For Sale | $319,000 | -- | $152 / Sq Ft |
Tax History Compared to Growth
Tax History
| Year | Tax Paid | Tax Assessment Tax Assessment Total Assessment is a certain percentage of the fair market value that is determined by local assessors to be the total taxable value of land and additions on the property. | Land | Improvement |
|---|---|---|---|---|
| 2025 | $4,988 | $694,054 | $99,146 | $594,908 |
| 2023 | $4,988 | $381,201 | $95,298 | $285,903 |
| 2022 | $5,086 | $373,728 | $93,430 | $280,298 |
| 2021 | $4,986 | $366,401 | $91,599 | $274,802 |
| 2020 | $4,767 | $362,645 | $90,660 | $271,985 |
| 2019 | $4,687 | $355,535 | $88,883 | $266,652 |
| 2018 | $4,601 | $348,565 | $87,141 | $261,424 |
| 2017 | $4,535 | $341,732 | $85,433 | $256,299 |
| 2016 | $4,406 | $335,032 | $83,758 | $251,274 |
| 2015 | $3,642 | $281,765 | $70,441 | $211,324 |
| 2014 | $3,591 | $276,248 | $69,062 | $207,186 |
Agents Affiliated with this Home
-

Seller's Agent in 2015
Eric Lavey
The Beverly Hills Estates
(310) 908-6800
86 Total Sales
-
H
Buyer's Agent in 2015
Holly Lovas
HomeSmart Professionals
-
C
Seller's Agent in 2013
Carolyn Mayfield
Bennion Deville Home Referrals
Map
Source: Palm Springs Regional Association of Realtors
MLS Number: 12-639231PS
APN: 502-520-004
- 2387 Casitas Way
- 2202 Casitas Way
- 1177 S Farrell Dr
- 1168 Holly Oak Cir
- 2490 Oakcrest Dr
- 2411 S Oakcrest Dr
- 2365 S Oakcrest Dr
- 1910 Grand Bahama Dr E
- 1355 S San Mateo Dr
- 2701 E Mesquite Ave Unit Cc153
- 2701 E Mesquite Ave Unit R82
- 2701 E Mesquite Ave Unit S85
- 505 S Farrell Dr Unit Q104
- 505 S Farrell Dr Unit A2
- 0 E Camino Parocela
- 1566 S Farrell Dr
- 2001 E Camino Parocela Unit C16
- 2001 E Camino Parocela Unit G44
- 1769 Capri Cir
- 801 S Sunrise Way
