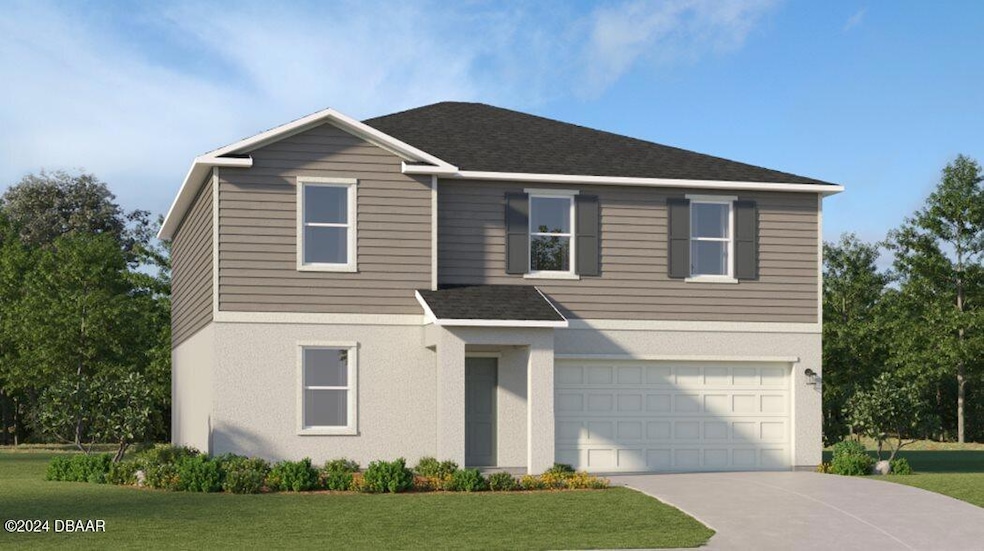2287 Green Valley St Daytona Beach, FL 32124
LPGA International NeighborhoodEstimated payment $2,422/month
Highlights
- Boat Dock
- Home Under Construction
- Clubhouse
- Fitness Center
- Open Floorplan
- Loft
About This Home
The first floor of this two-story home shares an open layout between the kitchen, dining area and family room for easy entertaining with access to the patio. A secondary bedroom on the first floor can easily be converted to a guest room or home office. Upstairs is a versatile loft that serves as an additional shared living space, along with three secondary bedrooms and a luxe owner's suite comprised of an en-suite bathroom and a large walk-in closet. This home comes fully equipped with Everything Included Features like new appliances, solid surface countertops throughout and oversized tile flooring in the wet areas. Discover the joys of beach-town living in Preserve at LPGA, a masterplan community coming soon to highly desirable Daytona Beach, FL. Scattered throughout the community are pockets of gorgeous wetland preserves for nature enthusiasts, while entertainment and endless fun run abound in Daytona Beach with its famous hard-packed beaches.
Home Details
Home Type
- Single Family
Est. Annual Taxes
- $2,650
Lot Details
- 5,998 Sq Ft Lot
HOA Fees
- $66 Monthly HOA Fees
Parking
- 2 Car Garage
Home Design
- Home Under Construction
- Block Foundation
- Shingle Roof
- Block And Beam Construction
Interior Spaces
- 2,451 Sq Ft Home
- 2-Story Property
- Open Floorplan
- Family Room
- Dining Room
- Loft
Kitchen
- Electric Range
- Microwave
- Dishwasher
- Disposal
Flooring
- Carpet
- Tile
Bedrooms and Bathrooms
- 5 Bedrooms
- 3 Full Bathrooms
Schools
- Champion Elementary School
- Hinson Middle School
- Mainland High School
Utilities
- Central Heating and Cooling System
- Cable TV Available
Listing and Financial Details
- Assessor Parcel Number 5233-01-00-4240
- Community Development District (CDD) fees
Community Details
Overview
- Lennar At Preserve At Lpga Subdivision
Amenities
- Clubhouse
Recreation
- Boat Dock
- Fitness Center
- Community Pool
Map
Home Values in the Area
Average Home Value in this Area
Tax History
| Year | Tax Paid | Tax Assessment Tax Assessment Total Assessment is a certain percentage of the fair market value that is determined by local assessors to be the total taxable value of land and additions on the property. | Land | Improvement |
|---|---|---|---|---|
| 2025 | $1,124 | $26,166 | $26,166 | -- |
| 2024 | $1,124 | $26,166 | $26,166 | -- |
| 2023 | $1,124 | $26,166 | $26,166 | -- |
Property History
| Date | Event | Price | Change | Sq Ft Price |
|---|---|---|---|---|
| 07/08/2025 07/08/25 | Pending | -- | -- | -- |
| 06/27/2025 06/27/25 | Price Changed | $400,698 | +1.1% | $163 / Sq Ft |
| 06/24/2025 06/24/25 | Price Changed | $396,289 | +2.3% | $162 / Sq Ft |
| 06/20/2025 06/20/25 | Price Changed | $387,439 | +1.2% | $158 / Sq Ft |
| 06/12/2025 06/12/25 | For Sale | $382,989 | -- | $156 / Sq Ft |
Purchase History
| Date | Type | Sale Price | Title Company |
|---|---|---|---|
| Special Warranty Deed | $455,248 | None Listed On Document | |
| Special Warranty Deed | $455,248 | None Listed On Document |
Source: Daytona Beach Area Association of REALTORS®
MLS Number: 1214469
APN: 5233-01-00-4240
- 2291 Green Valley St
- 2288 Green Valley St
- 5115 Magnolia Palm Dr
- 2219 Green Valley St
- 2295 Green Valley St
- 2207 Green Valley St
- 2316 Green Valley St
- 2315 Green Valley St
- 1220 Belle Isle Ln
- 1216 Belle Isle Ln
- 1192 Belle Isle Ln
- 1199 Belle Isle Ln
- 1239 Belle Isle Ln
- 1235 Belle Isle Ln
- 1227 Belle Isle Ln
- 1211 Belle Isle Ln
- 1207 Belle Isle Ln
- 1203 Belle Isle Ln
- 1105 Pacific Dunes Ct
- 1148 Sand Trap Ct







