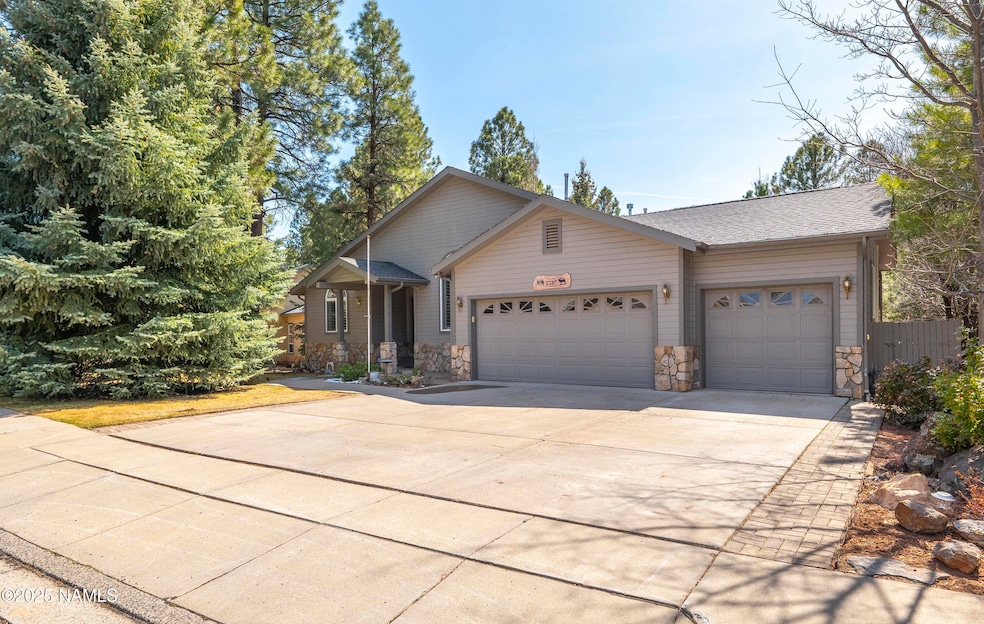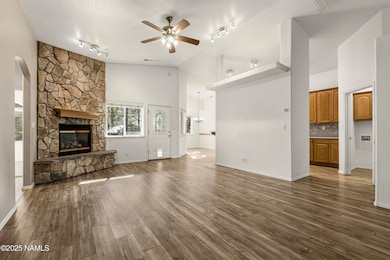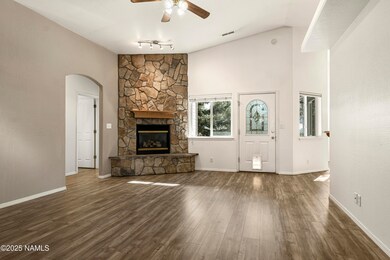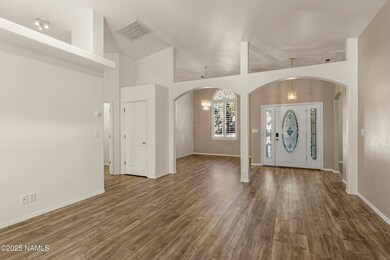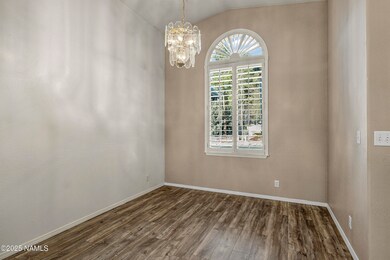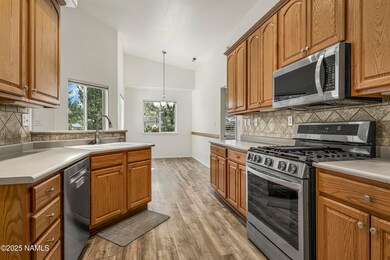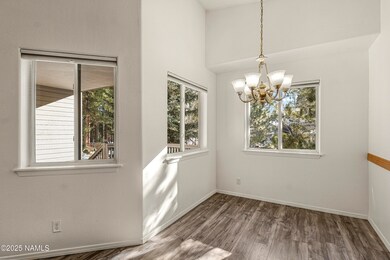
2287 S Highland Mesa Rd Flagstaff, AZ 86001
Boulder Point NeighborhoodHighlights
- Panoramic View
- Deck
- 3 Car Attached Garage
- Manuel Demiguel Elementary School Rated A-
- Formal Dining Room
- Double Pane Windows
About This Home
As of May 2025Rare find at this price in the desirable Boulder Pointe neighborhood! Well maintained and cared for by the original owners, this single-level home offers ample storage, a 3-car garage with a flat driveway and plenty of parking. Features a split floor plan with a formal dining room, breakfast nook, and a 4th bedroom that can easily be used as an office or den. The living room which sits at the heart of the home, serves as the central gathering space and features high vaulted ceilings and a floor-to-ceiling rock fireplace. Enjoy the beautifully landscaped front and back yards, composite decking on the back porch, and privacy with the HOA greenbelt behind the home.The addition of air conditioning and replacement of the furnace and water heater were all completed in the last 5 years. This home is perfect for anyone looking for both comfort and convenience. Don't miss out on this opportunity!
Last Agent to Sell the Property
Elevated Realty LLC License #BR510638000 Listed on: 03/25/2025
Home Details
Home Type
- Single Family
Est. Annual Taxes
- $2,883
Year Built
- Built in 2001
Lot Details
- 9,583 Sq Ft Lot
- Dog Run
- Partially Fenced Property
- Sloped Lot
- Sprinkler System
HOA Fees
- $11 Monthly HOA Fees
Parking
- 3 Car Attached Garage
- Garage Door Opener
Home Design
- Wood Frame Construction
- Asphalt Shingled Roof
- Stone
Interior Spaces
- 1,750 Sq Ft Home
- 1-Story Property
- Ceiling Fan
- Gas Fireplace
- Double Pane Windows
- Formal Dining Room
- Panoramic Views
- Crawl Space
Kitchen
- Breakfast Bar
- Gas Range
- Microwave
Flooring
- Carpet
- Laminate
- Ceramic Tile
Bedrooms and Bathrooms
- 4 Bedrooms
- 2 Bathrooms
Outdoor Features
- Deck
Utilities
- Forced Air Heating and Cooling System
- Heating System Uses Natural Gas
- Phone Available
- Cable TV Available
Listing and Financial Details
- Assessor Parcel Number 11252024
Community Details
Overview
- Woodlands Village Residential Owner Association, Phone Number (928) 773-0690
- Boulder Pointe @ Woodland Village Subdivision
Security
- Complex Is Fenced
Ownership History
Purchase Details
Home Financials for this Owner
Home Financials are based on the most recent Mortgage that was taken out on this home.Purchase Details
Home Financials for this Owner
Home Financials are based on the most recent Mortgage that was taken out on this home.Purchase Details
Purchase Details
Home Financials for this Owner
Home Financials are based on the most recent Mortgage that was taken out on this home.Purchase Details
Home Financials for this Owner
Home Financials are based on the most recent Mortgage that was taken out on this home.Similar Homes in Flagstaff, AZ
Home Values in the Area
Average Home Value in this Area
Purchase History
| Date | Type | Sale Price | Title Company |
|---|---|---|---|
| Warranty Deed | $739,000 | Premier Title | |
| Warranty Deed | -- | Premier Title | |
| Warranty Deed | -- | Magnus Title | |
| Quit Claim Deed | -- | Fidelity National Title | |
| Warranty Deed | $209,900 | Fidelity National Title | |
| Warranty Deed | -- | Transnation Title Insurance |
Mortgage History
| Date | Status | Loan Amount | Loan Type |
|---|---|---|---|
| Open | $591,200 | New Conventional | |
| Previous Owner | $705,000 | Construction | |
| Previous Owner | $119,836 | New Conventional | |
| Previous Owner | $126,650 | Stand Alone First | |
| Previous Owner | $127,350 | No Value Available | |
| Previous Owner | $161,600 | Construction |
Property History
| Date | Event | Price | Change | Sq Ft Price |
|---|---|---|---|---|
| 05/30/2025 05/30/25 | Sold | $739,000 | +1.4% | $422 / Sq Ft |
| 05/10/2025 05/10/25 | Price Changed | $729,000 | -2.7% | $417 / Sq Ft |
| 04/08/2025 04/08/25 | Price Changed | $749,000 | -2.1% | $428 / Sq Ft |
| 03/12/2025 03/12/25 | For Sale | $765,000 | -- | $437 / Sq Ft |
Tax History Compared to Growth
Tax History
| Year | Tax Paid | Tax Assessment Tax Assessment Total Assessment is a certain percentage of the fair market value that is determined by local assessors to be the total taxable value of land and additions on the property. | Land | Improvement |
|---|---|---|---|---|
| 2024 | $2,883 | $60,165 | -- | -- |
| 2023 | $2,545 | $48,699 | $0 | $0 |
| 2022 | $2,545 | $37,139 | $0 | $0 |
| 2021 | $2,530 | $36,058 | $0 | $0 |
| 2020 | $2,513 | $35,302 | $0 | $0 |
| 2019 | $2,453 | $34,506 | $0 | $0 |
| 2018 | $2,395 | $33,369 | $0 | $0 |
| 2017 | $2,216 | $32,562 | $0 | $0 |
| 2016 | $2,209 | $30,279 | $0 | $0 |
| 2015 | $2,093 | $28,507 | $0 | $0 |
Agents Affiliated with this Home
-

Seller's Agent in 2025
Steven Scott
Elevated Realty LLC
(928) 606-2521
3 in this area
194 Total Sales
-

Buyer's Agent in 2025
Erik Gerharter
Realty85, LLC
(928) 699-6012
2 in this area
90 Total Sales
Map
Source: Northern Arizona Association of REALTORS®
MLS Number: 199868
APN: 112-52-024
- 2163 S Highland Mesa Rd
- 2534 S Sonoran Ln
- 1891 W Camelot Dr Unit 2
- 2548 S Gravel Ln
- 1385 W University B5 #137 Ave Unit 137
- 2476 S Cliffview St
- 1385 W University Ave Unit 11-288
- 1385 W University Ave Unit 194
- 1385 W University Ave Unit 196
- 1385 W University Ave Unit 9-166
- 1385 W University Ave Unit 11-182
- 2343 S Eclipse Ln
- 2011 W Fresh Aire St
- 1631 W Ashley Way
- 1394 W University Heights Dr N
- 1920 W University Heights Dr N
- 2599 S Cliffview St
- 1380 W Shullenbarger Dr
- 1185 W University Ave Unit 260
- 1185 W University Ave Unit 154
