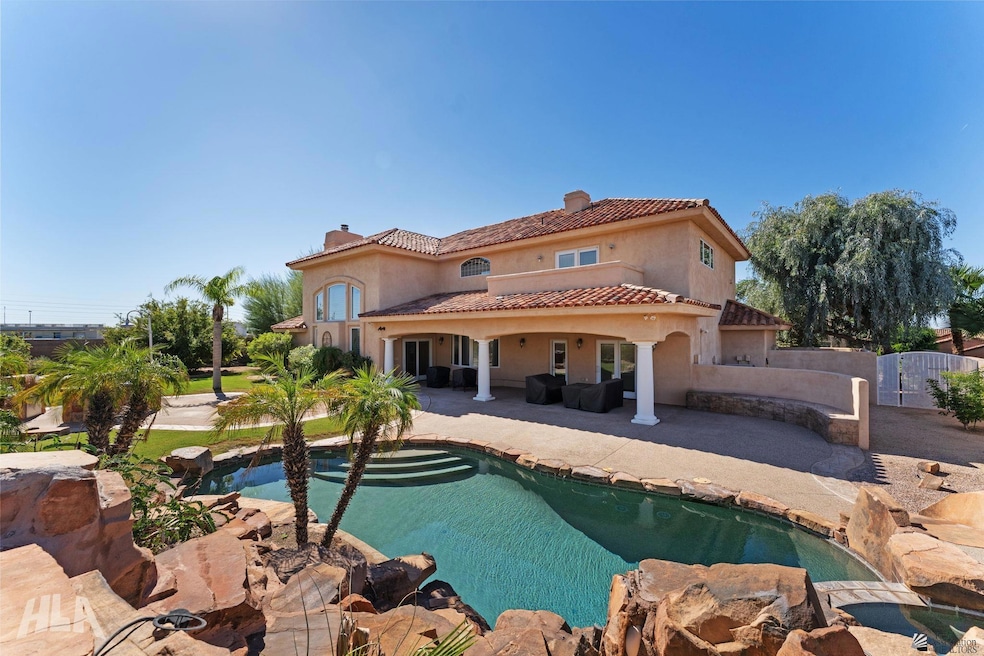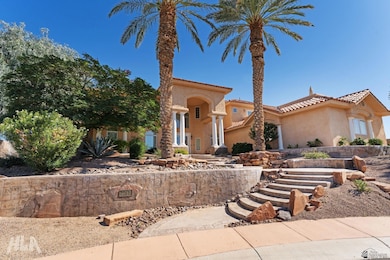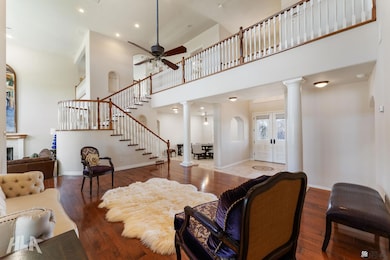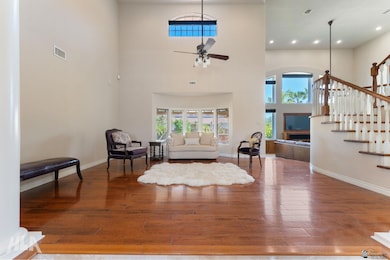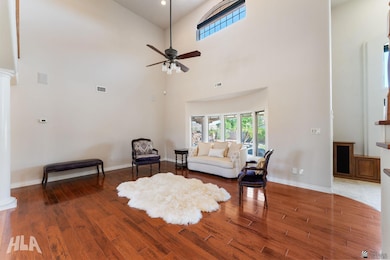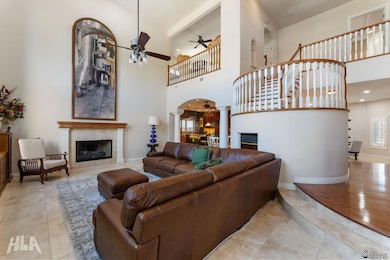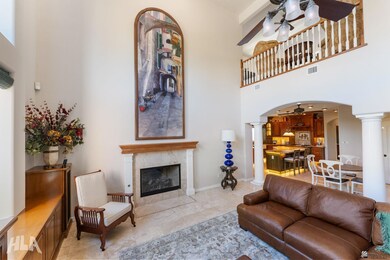Estimated payment $5,909/month
Highlights
- Heated Pool and Spa
- Sitting Area In Primary Bedroom
- Reverse Osmosis System
- RV Access or Parking
- Gated Community
- Fireplace in Primary Bedroom
About This Home
Experience refined living in the gated community of The Bluffs. This custom home stands out for its thoughtful design and timeless finishes. Step inside to soaring ceilings, warm natural light, and beautiful travertine and wood flooring throughout. The kitchen is both practical and inviting with an oversized island, walk-in pantry, and high-end appliances that make cooking and entertaining effortless. The home features two primary suites, each with a spacious bathroom and walk-in closet, along with an elevator for convenient access between levels. Upstairs, a versatile loft offers space for an office, lounge, or media area and opens to a deck with peaceful views of the surrounding neighborhood. The backyard was made for relaxing and entertaining with a PebbleTec pool and spa, built-in BBQ, and plenty of space to unwind. Meticulously maintained and move-in ready, this home captures the best of desert living in one of Yuma’s most desirable gated communities.
Listing Agent
Realty Executives McConnaughay License #BR036090000 Listed on: 10/29/2025

Home Details
Home Type
- Single Family
Est. Annual Taxes
- $6,543
Year Built
- Built in 2002
Lot Details
- 0.44 Acre Lot
- Cul-De-Sac
- Home Has East or West Exposure
- Gated Home
- Wrought Iron Fence
- Back and Front Yard Fenced
- Block Wall Fence
- Stucco Fence
- Desert Landscape
- Sprinklers on Timer
- Lawn
- Property is zoned R-1-8
HOA Fees
- $231 Monthly HOA Fees
Home Design
- Concrete Foundation
- Pitched Roof
- Tile Roof
- Stucco Exterior
Interior Spaces
- 4,244 Sq Ft Home
- Wet Bar
- Central Vacuum
- Entertainment System
- Indoor Speakers
- Built-in Bookshelves
- Built-In Desk
- Arches
- Vaulted Ceiling
- Ceiling Fan
- Chandelier
- Multiple Fireplaces
- Double Pane Windows
- Blinds
- Bay Window
- Sliding Doors
- Entrance Foyer
- Family Room with Fireplace
- Game Room
- Utility Room
- Property Views
Kitchen
- Eat-In Kitchen
- Breakfast Bar
- Walk-In Pantry
- Built-In Oven
- Gas Oven or Range
- Built-In Range
- Microwave
- Dishwasher
- Kitchen Island
- Granite Countertops
- Disposal
- Reverse Osmosis System
Flooring
- Wood
- Tile
Bedrooms and Bathrooms
- 4 Bedrooms
- Sitting Area In Primary Bedroom
- Fireplace in Primary Bedroom
- Walk-In Closet
- Primary Bathroom is a Full Bathroom
- 4 Bathrooms
- Jetted Tub in Primary Bathroom
- Garden Bath
- Separate Shower
Home Security
- Home Security System
- Carbon Monoxide Detectors
- Fire and Smoke Detector
Parking
- Attached Garage
- Parking Pad
- Garage Door Opener
- RV Access or Parking
Eco-Friendly Details
- Energy-Efficient Insulation
Pool
- Heated Pool and Spa
- Heated In Ground Pool
Outdoor Features
- Deck
- Covered Patio or Porch
- Attached Grill
Utilities
- Multiple cooling system units
- Refrigerated Cooling System
- Multiple Heating Units
- Water Softener is Owned
- Internet Available
Listing and Financial Details
- Assessor Parcel Number 04027-668-58-032
Community Details
Overview
- Bluffs Subdivision
Security
- Gated Community
Map
Home Values in the Area
Average Home Value in this Area
Tax History
| Year | Tax Paid | Tax Assessment Tax Assessment Total Assessment is a certain percentage of the fair market value that is determined by local assessors to be the total taxable value of land and additions on the property. | Land | Improvement |
|---|---|---|---|---|
| 2025 | $6,543 | $61,872 | $10,653 | $51,219 |
| 2024 | $6,421 | $58,926 | $8,561 | $50,365 |
| 2023 | $6,421 | $56,119 | $11,421 | $44,698 |
| 2022 | $6,195 | $53,447 | $8,516 | $44,931 |
| 2021 | $6,306 | $50,902 | $7,891 | $43,011 |
| 2020 | $5,792 | $48,478 | $8,643 | $39,835 |
| 2019 | $5,631 | $46,170 | $10,000 | $36,170 |
| 2018 | $5,581 | $45,650 | $11,369 | $34,281 |
| 2017 | $5,364 | $45,650 | $11,369 | $34,281 |
| 2016 | $5,163 | $41,406 | $10,000 | $31,406 |
| 2015 | $5,402 | $41,342 | $11,400 | $29,942 |
| 2014 | $5,402 | $45,793 | $10,000 | $35,793 |
Property History
| Date | Event | Price | List to Sale | Price per Sq Ft | Prior Sale |
|---|---|---|---|---|---|
| 10/29/2025 10/29/25 | For Sale | $975,000 | +9.2% | $230 / Sq Ft | |
| 06/20/2025 06/20/25 | Sold | $893,000 | -3.5% | $210 / Sq Ft | View Prior Sale |
| 09/05/2024 09/05/24 | For Sale | $925,000 | -- | $218 / Sq Ft |
Purchase History
| Date | Type | Sale Price | Title Company |
|---|---|---|---|
| Warranty Deed | $893,000 | Pioneer Title | |
| Interfamily Deed Transfer | -- | None Available | |
| Interfamily Deed Transfer | -- | Linear Title | |
| Interfamily Deed Transfer | -- | None Available | |
| Interfamily Deed Transfer | -- | Citizens Title | |
| Interfamily Deed Transfer | -- | -- | |
| Cash Sale Deed | $80,000 | Citizens Title |
Mortgage History
| Date | Status | Loan Amount | Loan Type |
|---|---|---|---|
| Open | $748,000 | New Conventional | |
| Previous Owner | $358,000 | New Conventional | |
| Previous Owner | $417,000 | New Conventional | |
| Previous Owner | $504,000 | Construction |
Source: Yuma Association of REALTORS®
MLS Number: 20254998
APN: 668-58-032
- 2125 S Bluffs Way
- 6222 E 25th Place
- 2496 S View Pkwy
- 2504 S View Pkwy
- 6128 E Solstice St
- 6135 E Morning Ln
- 6035 E Overlook Ln
- 2650 S View Pkwy
- 6015 E Morning Ln
- 2701 E Gila Ridge Rd
- 7196 E 25th Place
- 7186 E 26th St
- 7242 E 26th Place
- 7316 E 25th St
- 7332 E 24th Ln
- 2788 S Dusk Ave
- 0001 E 24 St
- 3263 S Avenue 6 E
- 3265 S Avenue 6 E
- 5483 E 30 Place
- 3400 S Ave 7 E
- 6549 E 35th Place
- 6558 E 35th Rd
- 6635 E 35 Rd
- 5707 E 32nd St
- 7357 E 36th Place
- 3370 S Avenue 8 E
- 7647 E 35th Ln
- 8406 E Lorenzo Ln
- 3559 S Dana Dr
- 7365 E 38th St
- 8573 E 25th St
- 7357 E 39th St
- 7269 E 39th Place
- 8713 E 24th Ln
- 8941 E 24th Ln
- 6337 E 45th St
- 7649 E 44th St
- 3852 S Desert Air Blvd
- 7561 E 45th St
