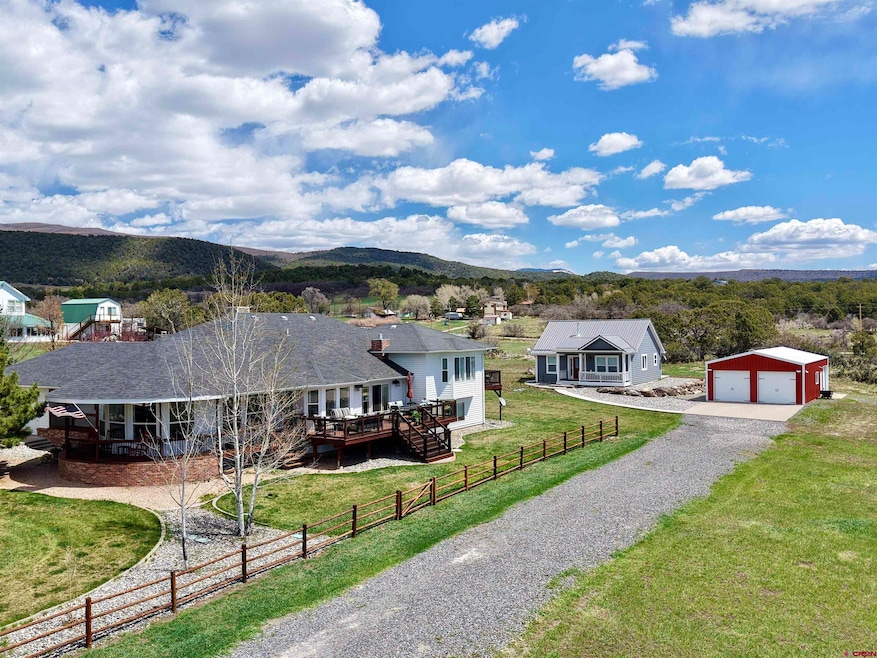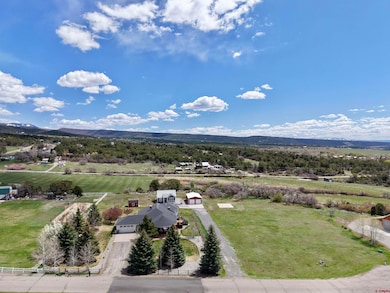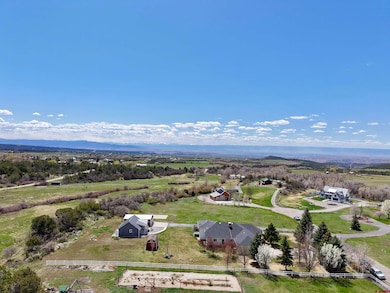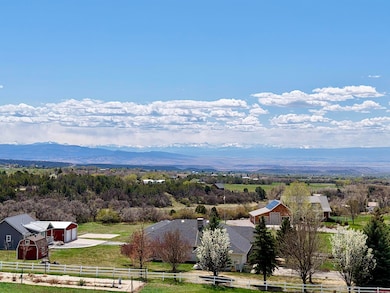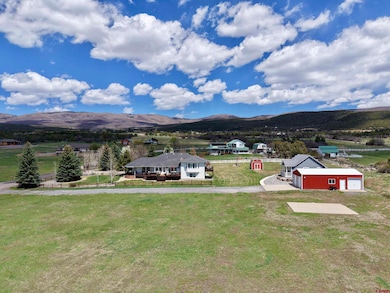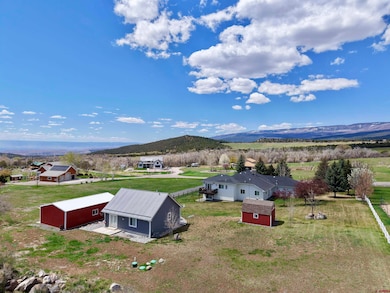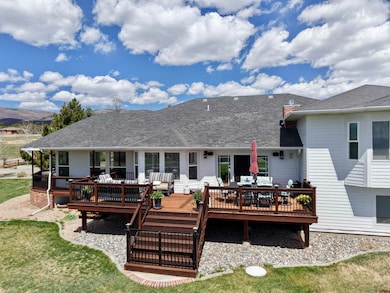22876 Thunder Mountain Ln Cedaredge, CO 81413
Estimated payment $5,823/month
Highlights
- Accessory Dwelling Unit (ADU)
- Media Room
- Mountain View
- Horses Allowed On Property
- RV or Boat Parking
- Fireplace in Bedroom
About This Home
Discover your dream property in the charming community of Cedaredge, Colorado! This beautiful property is nestled in a private culdesac just below the Grand Mesa in the desirable Spring Meadows subdivision. The spacious 2.85-acre lot has irrigation water rights through the subdivision and an abundance of mature trees and landscaping, all accompanied by sweeping views in every direction, from the Grand Mesa out across the valley floor to the majestic San Juan Mountains in the southern horizon. The setting here is unlike any other, with the perfect mix of convenience and privacy. There are two homes on the property that have been maintained, updated, and are packed with quality craftsmanship and design throughout. The guest home is only 3 years old with a nice open floorpan and is still in brand-new condition with its own septic system, forced air, and everything needed to comfortably and independently live...ideal for family, guests, or multi-generational living! Adjacent to the guest home is a 12'x16' storage shed with a loft and power. On the other side of the guest home is a 24'x30' Cleary outbuilding on a concrete slab with its own dedicated electrical panel, 3 full-size garage doors, and a normal entry door. If you need a workshop, additional storage, hobby room, workout room, parking for your toys, or anything else, this building is ready to meet your needs with its own dedicated driveway from the culdesac. Turning back to the main residence, you just can't help but love the custom floorpan and abundance of natural light throughout. The home underwent a large renovation that wrapped up approximately 13 years ago, but you'd think it was just last month with the like-new condition. Of course, there have been many added upgrades since then as well, with no stone left unturned...new granite, custom millwork and tile, oak floors, new boiler for in-floor heat throughout, this home is truly comfortable and inviting. The living room, kitchen, and dining area are open and connected with views all along the window-covered southern wall. Multiple doors lead out to the large wrap-around patio for the big Colorado views and wildlife watching. Behind the kitchen is a long hallway where 3 bedrooms, 2 bathrooms, and the laundry room are thoughtfully placed. At the opposing end of the hallway, it wraps back into the dining area where you'll find access to the massive primary suite that feels like its own wing of the home. It has direct access to a private east-facing back patio. The ensuite has dual vanities, a large tub, full tile surround shower with dual shower heads, and the entry to the oversized walk-in closet. Just when you thought it couldn't get any better, just wait until you see the lower level that has been dubbed 'The 50's Room'. You'll feel like you've walked back into time and it is a must-see in person. This space comes in just under 600 sqft and could also be a game room, storage room, workout room, home office, etc. This home amidst the beautiful natural surroundings at this location is designed for comfort and style. Don't miss the opportunity to own a piece of paradise in this picturesque Western, CO town where there is near-limitless outdoor recreation year-round, all accompanied by breathtaking views!
Home Details
Home Type
- Single Family
Est. Annual Taxes
- $1,131
Year Built
- Built in 1995 | Remodeled in 2012
Lot Details
- 2.85 Acre Lot
- Cul-De-Sac
- Landscaped
- Sprinkler System
HOA Fees
- $17 Monthly HOA Fees
Property Views
- Mountain
- Valley
Home Design
- Farmhouse Style Home
- Concrete Foundation
- Architectural Shingle Roof
- Stick Built Home
Interior Spaces
- Partially Furnished
- Ceiling Fan
- Gas Log Fireplace
- Double Pane Windows
- Low Emissivity Windows
- Vinyl Clad Windows
- Window Treatments
- Wood Frame Window
- Mud Room
- Formal Dining Room
- Media Room
- Game Room
- Home Gym
- Storm Windows
- Finished Basement
Kitchen
- Breakfast Area or Nook
- Eat-In Kitchen
- Breakfast Bar
- Double Oven
- Range
- Microwave
- Dishwasher
- Granite Countertops
Flooring
- Wood
- Carpet
- Radiant Floor
- Tile
Bedrooms and Bathrooms
- 6 Bedrooms
- Fireplace in Bedroom
- Walk-In Closet
- 4 Full Bathrooms
- Hydromassage or Jetted Bathtub
Laundry
- Laundry Room
- Dryer
- Washer
Parking
- 5 Car Garage
- Garage Door Opener
- RV or Boat Parking
Eco-Friendly Details
- Energy-Efficient Appliances
- Energy-Efficient Roof
Outdoor Features
- Balcony
- Covered Patio or Porch
- Separate Outdoor Workshop
- Shed
Schools
- Cedaredge K-5 Elementary School
- Cedaredge 6-8 Middle School
- Cedaredge 9-12 High School
Utilities
- Forced Air Cooling System
- Evaporated cooling system
- Boiler Heating System
- Heating System Uses Natural Gas
- Irrigation Water Rights
- Tankless Water Heater
- Gas Water Heater
- Water Purifier
- Engineered Septic
- Septic Tank
- Septic System
- Internet Available
- Phone Available
- Cable TV Available
Additional Features
- Accessory Dwelling Unit (ADU)
- 2 Irrigated Acres
- Horses Allowed On Property
Community Details
- Association fees include irrigation
- Spring Meadows HOA
- Spring Meadows Subdivision
Listing and Financial Details
- Assessor Parcel Number 319306402008
Map
Tax History
| Year | Tax Paid | Tax Assessment Tax Assessment Total Assessment is a certain percentage of the fair market value that is determined by local assessors to be the total taxable value of land and additions on the property. | Land | Improvement |
|---|---|---|---|---|
| 2024 | $1,131 | $24,989 | $6,182 | $18,807 |
| 2023 | $1,131 | $24,989 | $6,182 | $18,807 |
| 2022 | $1,682 | $27,986 | $5,887 | $22,099 |
| 2021 | $1,686 | $28,790 | $6,056 | $22,734 |
| 2020 | $1,456 | $24,470 | $4,164 | $20,306 |
| 2019 | $1,459 | $24,470 | $4,164 | $20,306 |
| 2018 | $1,048 | $16,901 | $2,880 | $14,021 |
| 2017 | $1,048 | $16,901 | $2,880 | $14,021 |
| 2016 | $1,031 | $18,278 | $4,617 | $13,661 |
| 2014 | -- | $22,532 | $5,094 | $17,438 |
Property History
| Date | Event | Price | List to Sale | Price per Sq Ft |
|---|---|---|---|---|
| 08/13/2025 08/13/25 | Price Changed | $1,100,000 | -8.3% | $261 / Sq Ft |
| 07/09/2025 07/09/25 | Price Changed | $1,200,000 | -31.4% | $284 / Sq Ft |
| 07/09/2025 07/09/25 | Price Changed | $1,750,000 | +40.0% | $415 / Sq Ft |
| 05/02/2025 05/02/25 | For Sale | $1,250,000 | -- | $296 / Sq Ft |
Purchase History
| Date | Type | Sale Price | Title Company |
|---|---|---|---|
| Interfamily Deed Transfer | -- | None Available | |
| Interfamily Deed Transfer | -- | Security Title | |
| Deed | $184,900 | -- |
Mortgage History
| Date | Status | Loan Amount | Loan Type |
|---|---|---|---|
| Previous Owner | $258,300 | Adjustable Rate Mortgage/ARM |
Source: Colorado Real Estate Network (CREN)
MLS Number: 823633
APN: R001831
- TBD SE 3rd Lot 5 Will-O-way Subdivision St
- 23045 T Rd
- Unit 13 W Elk Dr
- 20508 Green Valley Rd
- 24119 Ute Trail Rd
- 18865 Northridge Rd
- 24500 Timothy Rd
- 24593 Timothy Rd
- Lot 7 Wild Turkey Ln
- 18377 Highway 65
- 520 NE Ginters Grove Ln
- Lot 7 Aspen Hills Rd
- 18697 Ward Creek Rd
- 18200 Surface Creek Rd
- 17969 Surface Creek Rd
- 377 NE Indian Camp Ave
- 794 NE Indian Camp Ave
- 20613 High Park Rd
- 635 NE 2nd St
- 565 N Grand Mesa Dr
